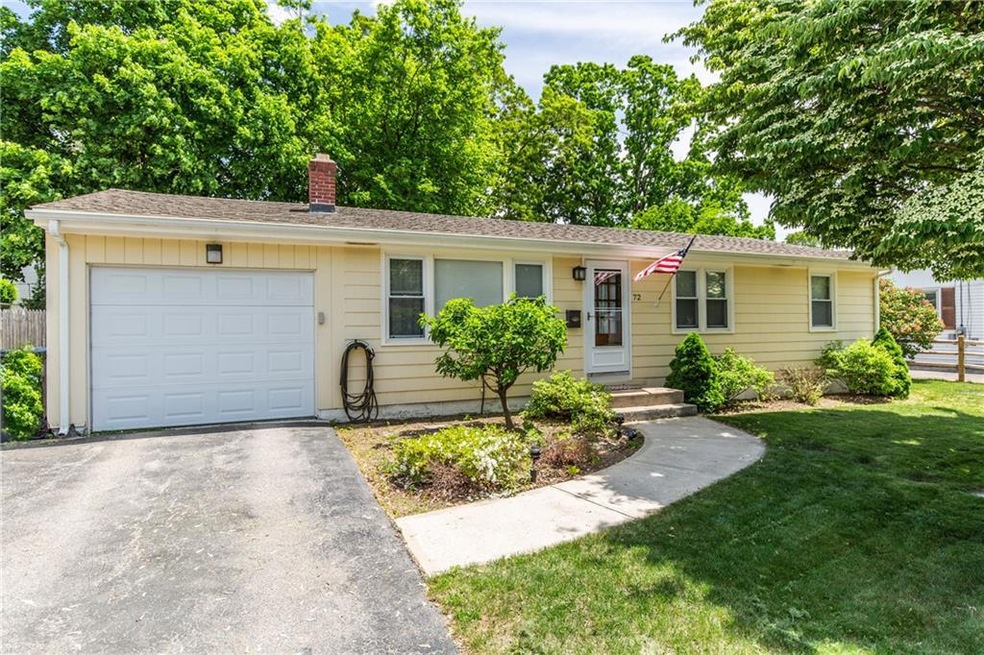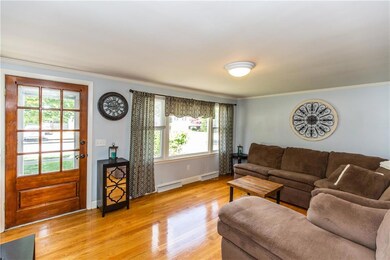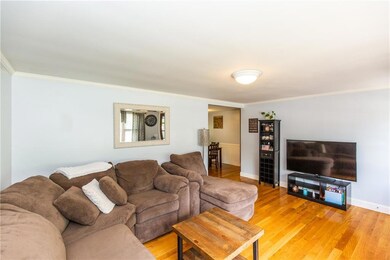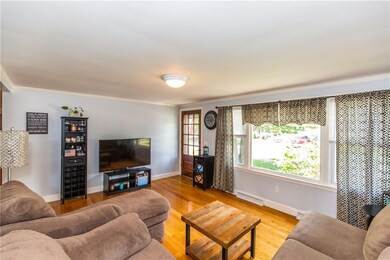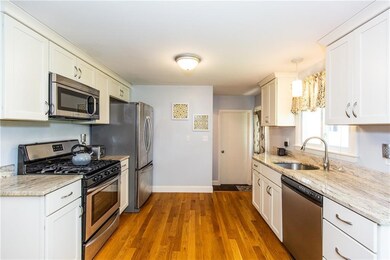
72 Amanda St Cranston, RI 02920
Oaklawn NeighborhoodHighlights
- Wood Flooring
- Bathtub with Shower
- Public Transportation
- 1 Car Attached Garage
- Laundry Room
- Shops
About This Home
As of June 2021Turn-key ranch house is ready for you! All updated with gorgeous hardwood floors throughout. Sunshine streams through the replacement windows. This beautiful home includes: updated kitchen with granite counters and stainless appliances, central air, fenced in yard, huge finished basement and 1 car attached garage. Conveniently located with easy access to highways, this house has it all!
Last Agent to Sell the Property
Williams & Stuart Real Estate License #RES.0032723 Listed on: 05/26/2021

Last Buyer's Agent
Abbruzzese Team
SLOCUM
Home Details
Home Type
- Single Family
Est. Annual Taxes
- $3,894
Year Built
- Built in 1965
Lot Details
- 6,935 Sq Ft Lot
- Fenced
Parking
- 1 Car Attached Garage
- Garage Door Opener
- Driveway
Home Design
- Shingle Siding
- Concrete Perimeter Foundation
- Plaster
Interior Spaces
- 1-Story Property
- Laundry Room
Kitchen
- Oven
- Range
- Microwave
- Dishwasher
- Disposal
Flooring
- Wood
- Ceramic Tile
Bedrooms and Bathrooms
- 3 Bedrooms
- 1 Full Bathroom
- Bathtub with Shower
Partially Finished Basement
- Basement Fills Entire Space Under The House
- Interior Basement Entry
Outdoor Features
- Outbuilding
Utilities
- Forced Air Heating and Cooling System
- Heating System Uses Gas
- 100 Amp Service
- Gas Water Heater
- Cable TV Available
Listing and Financial Details
- Tax Lot 1483
- Assessor Parcel Number 72AMANDASTCRAN
Community Details
Overview
- Oaklawn Subdivision
Amenities
- Shops
- Public Transportation
Ownership History
Purchase Details
Home Financials for this Owner
Home Financials are based on the most recent Mortgage that was taken out on this home.Purchase Details
Purchase Details
Similar Homes in the area
Home Values in the Area
Average Home Value in this Area
Purchase History
| Date | Type | Sale Price | Title Company |
|---|---|---|---|
| Warranty Deed | $209,000 | -- | |
| Quit Claim Deed | -- | -- | |
| Warranty Deed | $55,000 | -- |
Mortgage History
| Date | Status | Loan Amount | Loan Type |
|---|---|---|---|
| Closed | $167,200 | New Conventional | |
| Previous Owner | $141,000 | No Value Available |
Property History
| Date | Event | Price | Change | Sq Ft Price |
|---|---|---|---|---|
| 06/30/2021 06/30/21 | Sold | $352,500 | +10.2% | $190 / Sq Ft |
| 05/31/2021 05/31/21 | Pending | -- | -- | -- |
| 05/26/2021 05/26/21 | For Sale | $319,900 | +53.1% | $172 / Sq Ft |
| 10/09/2015 10/09/15 | Sold | $209,000 | 0.0% | $112 / Sq Ft |
| 09/09/2015 09/09/15 | Pending | -- | -- | -- |
| 09/03/2015 09/03/15 | For Sale | $209,000 | -- | $112 / Sq Ft |
Tax History Compared to Growth
Tax History
| Year | Tax Paid | Tax Assessment Tax Assessment Total Assessment is a certain percentage of the fair market value that is determined by local assessors to be the total taxable value of land and additions on the property. | Land | Improvement |
|---|---|---|---|---|
| 2024 | $4,648 | $341,500 | $110,700 | $230,800 |
| 2023 | $4,332 | $229,200 | $72,900 | $156,300 |
| 2022 | $4,242 | $229,200 | $72,900 | $156,300 |
| 2021 | $4,126 | $229,200 | $72,900 | $156,300 |
| 2020 | $3,894 | $187,500 | $69,400 | $118,100 |
| 2019 | $3,894 | $187,500 | $69,400 | $118,100 |
| 2018 | $3,804 | $187,500 | $69,400 | $118,100 |
| 2017 | $3,859 | $168,200 | $62,500 | $105,700 |
| 2016 | $3,776 | $168,200 | $62,500 | $105,700 |
| 2015 | $3,596 | $160,200 | $62,500 | $97,700 |
| 2014 | $3,610 | $156,500 | $62,500 | $94,000 |
Agents Affiliated with this Home
-

Seller's Agent in 2021
Sally Hersey
Williams & Stuart Real Estate
(401) 440-7030
2 in this area
89 Total Sales
-
A
Buyer's Agent in 2021
Abbruzzese Team
SLOCUM
Map
Source: State-Wide MLS
MLS Number: 1283705
APN: CRAN-000018-000003-001483
- 28 Westbrook Rd
- 35 Benjamin Ave
- 12 Hagen Ave
- 170 Brayton Ave
- 46 Hornbeam Dr
- 55 Brookfield Dr
- 56 Brookfield Dr
- 71 Vinton Ave
- 29 Valley View Dr
- 20 Canton Ct
- 54 Lilyana Way
- 50 Lilyana Way
- 40 Lilyana Way
- 25 Oriole Ave
- 40 Rockcrest Dr
- 9 Linden Dr
- 80 Conley Ave Unit 2
- 9 Crossland Rd
- 16 Fyffe Ave
- 11 Crossland Rd
