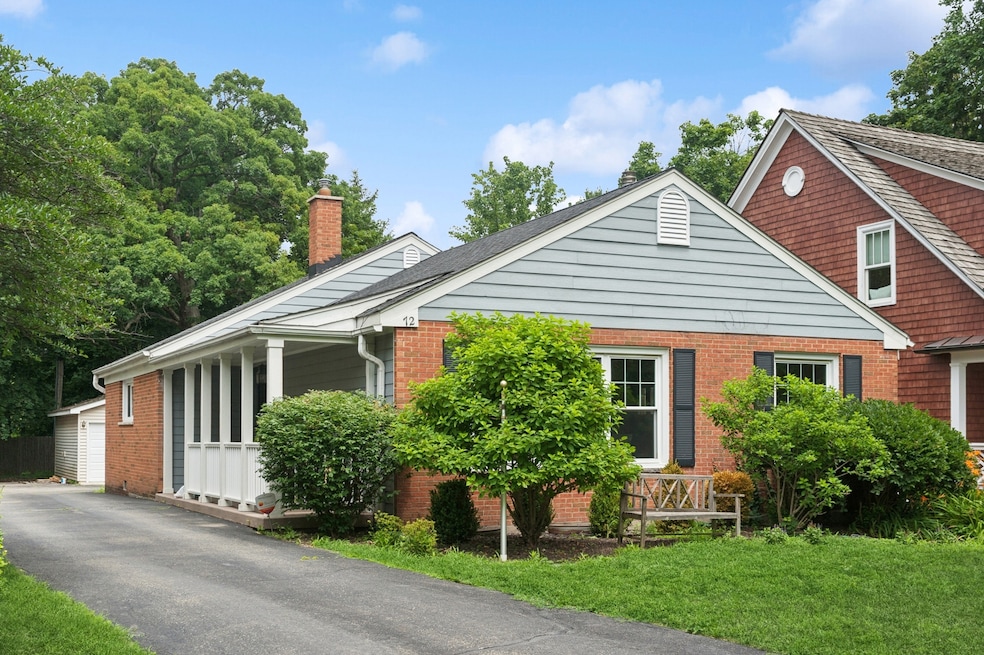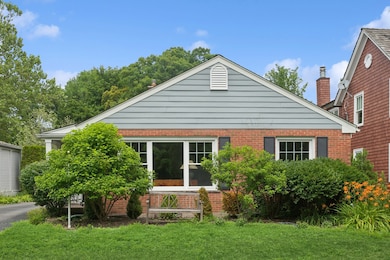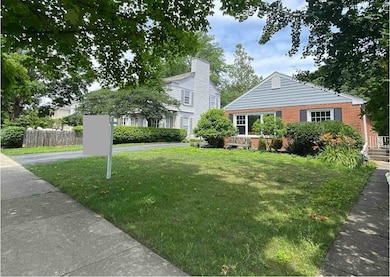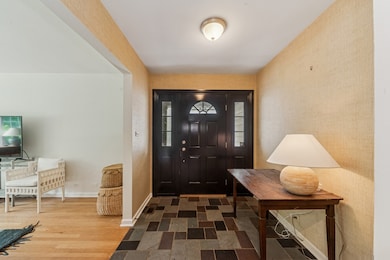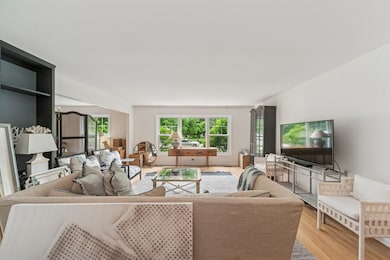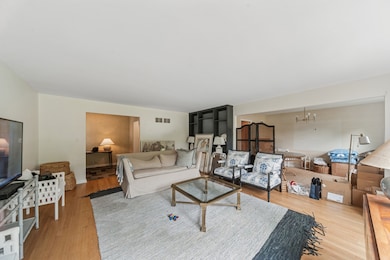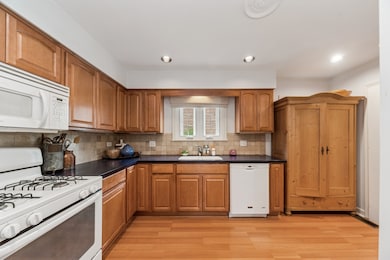
72 Atteridge Rd Lake Forest, IL 60045
Estimated payment $4,744/month
Highlights
- Very Popular Property
- Ranch Style House
- L-Shaped Dining Room
- Sheridan Elementary School Rated A
- Wood Flooring
- Living Room
About This Home
Rare Opportunity in Prime East Lake Forest! Discover a rare chance to own a home in a truly exceptional location - tucked away on a charming, tree-lined street in the heart of highly sought-after East Lake Forest. This well-maintained ranch is ideally situated just two blocks from Western Avenue, offering effortless access to Lake Forest's boutique shops, acclaimed restaurants and world-class amenities plus Lake Michigan. Enjoy the convenience of nearby Metra service, the natural beauty of scenic West Park and the timeless elegance of the iconic Deer Path Inn - all just moments from your doorstep. Set on an extra-deep lot, the property features a long driveway leading to a two-car detached garage with a new garage door, providing plenty of parking and storage. Exterior smart siding which is a blend of resin and wood fibers installed 2018. Inside, the home includes hardwood floors through out, a newer roof (5 years old), HVAC system (7 years old), and windows (10 years old) plus a screened-in porch. The kitchen and bathroom have been updated within the last 10-15 years, and the appliances are newer, offering a blend of classic charm and modern convenience. Whether you're looking for the peace and privacy of a quiet neighborhood or the ease of an in-town lifestyle, this home offers the best of both worlds. Don't miss this rare opportunity to live in one of Lake Forest's most desirable and picturesque neighborhoods.
Home Details
Home Type
- Single Family
Est. Annual Taxes
- $10,552
Year Built
- Built in 1964
Lot Details
- Lot Dimensions are 50 x 175
Parking
- 2.5 Car Garage
- Parking Included in Price
Home Design
- Ranch Style House
Interior Spaces
- 1,515 Sq Ft Home
- Family Room
- Living Room
- L-Shaped Dining Room
- Partial Basement
- Laundry Room
Flooring
- Wood
- Laminate
Bedrooms and Bathrooms
- 2 Bedrooms
- 2 Potential Bedrooms
- 2 Full Bathrooms
Schools
- Sheridan Elementary School
- Deer Path Middle School
- Lake Forest High School
Utilities
- Central Air
- Heating System Uses Natural Gas
- 100 Amp Service
- Lake Michigan Water
Community Details
- Ranch
Map
Home Values in the Area
Average Home Value in this Area
Tax History
| Year | Tax Paid | Tax Assessment Tax Assessment Total Assessment is a certain percentage of the fair market value that is determined by local assessors to be the total taxable value of land and additions on the property. | Land | Improvement |
|---|---|---|---|---|
| 2024 | $10,552 | $181,879 | $99,888 | $81,991 |
| 2023 | $8,957 | $167,662 | $92,080 | $75,582 |
| 2022 | $8,957 | $148,334 | $81,465 | $66,869 |
| 2021 | $8,708 | $147,054 | $80,762 | $66,292 |
| 2020 | $8,513 | $147,868 | $81,209 | $66,659 |
| 2019 | $8,088 | $145,153 | $79,718 | $65,435 |
| 2018 | $8,176 | $156,810 | $106,368 | $50,442 |
| 2017 | $8,039 | $154,189 | $104,590 | $49,599 |
| 2016 | $7,715 | $146,763 | $99,553 | $47,210 |
| 2015 | $7,026 | $138,195 | $93,741 | $44,454 |
| 2014 | $6,305 | $124,523 | $84,161 | $40,362 |
| 2012 | $6,259 | $125,603 | $84,891 | $40,712 |
Property History
| Date | Event | Price | Change | Sq Ft Price |
|---|---|---|---|---|
| 07/10/2025 07/10/25 | For Sale | $699,900 | -- | $462 / Sq Ft |
Purchase History
| Date | Type | Sale Price | Title Company |
|---|---|---|---|
| Deed | -- | None Available | |
| Interfamily Deed Transfer | -- | -- | |
| Interfamily Deed Transfer | -- | -- |
Similar Homes in the area
Source: Midwest Real Estate Data (MRED)
MLS Number: 12415464
APN: 12-28-307-022
- 873 Summit Ave
- 105 Morris Ln
- 85 Sunset Place
- 140 Franklin Place E Unit 106
- 90 Franklin Place E Unit 106
- 1230 N Western Ave Unit 211
- 1230 N Western Ave Unit 309
- 1137 Griffith Rd
- 847 N Mckinley Rd
- 301 Rose Terrace
- 1260 N Western Ave Unit 306
- 1301 N Western Ave Unit 236
- 1301 N Western Ave Unit C317
- 789 N Mckinley Rd
- 1350 N Western Ave Unit 106
- 727 N Mckinley Rd Unit 100
- 280 W Laurel Ave
- 1261 Edgewood Rd
- 375 E Westminster
- 1302 N Green Bay Rd
- 293 Scott St
- 1301 N Western Ave Unit 201
- 580 N Bank Ln Unit 38
- 110 Indian Rd
- 255 N Green Bay Rd
- 580 Ivy Ct
- 390 S Basswood Rd
- 1010 Green Bay Rd
- 836 W Everett Rd
- 1780 W Newport Ct
- 1850 Amberley Ct
- 1800 Amberley Ct Unit 301
- 29533 N Waukegan Rd
- 115 Meadowbrook Ln Unit 115
- 108 Hemstead St Unit 32
- 30011 N Waukegan Rd
- 3333 Stratford Ct Unit 3E
- 12900 W Heiden Cir Unit 4206
- 3317 Stratford Ct Unit 2E
- 634 Sheridan Rd
