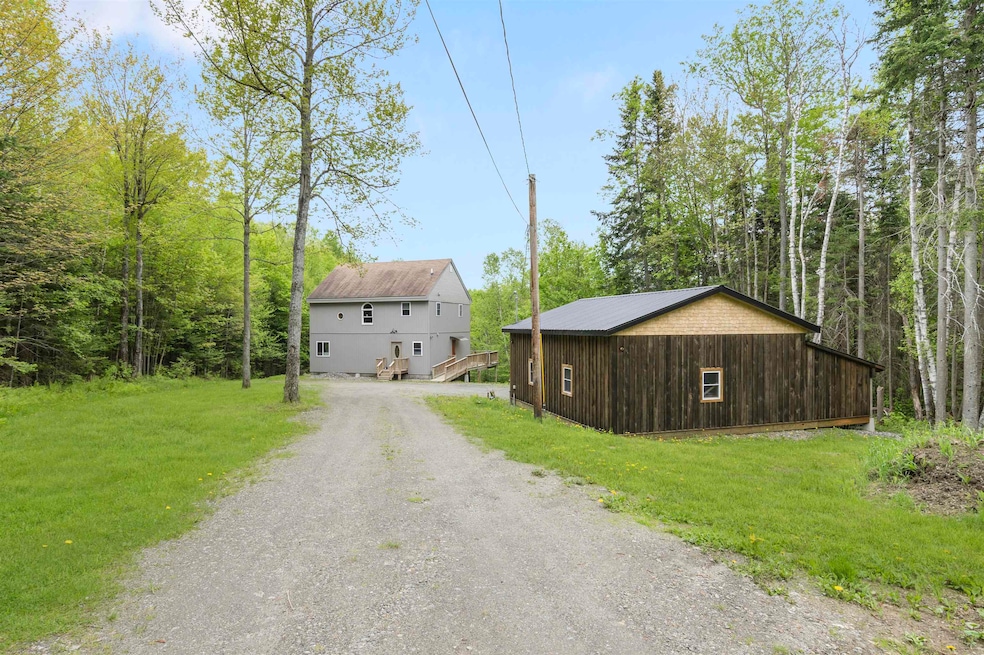
72 Back Farm Rd Clarksville, NH 03592
Estimated payment $2,590/month
Highlights
- Mountain View
- Secluded Lot
- New Englander Architecture
- Hilly Lot
- Wooded Lot
- 1 Car Garage
About This Home
Welcome home to this 3-bedroom home in low-tax Clarksville, NH. The main level of this home features an open concept kitchen, living, and dining area with custom cabinets and a newer full bath. Upstairs is home to the primary bedroom with a private balcony, 2 additional bedrooms, and a newer 3/4 bathroom. The walkout basement could easily be finished into more living space or a nice game room and has a 1/2 bath and laundry combo. In the last several years the home has seen many updates including new appliances, window treatments, mini split heat and cooling system and much more! In 2023 a 24x30 garage with metal roof and additional carport off the side was added to store your vehicle, tractor, lawn equipment, and toys! Direct snowmobile access from here. Don't wait!
Home Details
Home Type
- Single Family
Est. Annual Taxes
- $3,897
Year Built
- Built in 2007
Lot Details
- 5.12 Acre Lot
- Property fronts a private road
- Secluded Lot
- Sloped Lot
- Hilly Lot
- Wooded Lot
- Property is zoned Rural
Parking
- 1 Car Garage
- Gravel Driveway
- Dirt Driveway
Home Design
- New Englander Architecture
- Wood Frame Construction
- Shingle Roof
- Vinyl Siding
Interior Spaces
- Property has 2 Levels
- Mountain Views
Kitchen
- Stove
- Dishwasher
Bedrooms and Bathrooms
- 3 Bedrooms
Laundry
- Dryer
- Washer
Basement
- Heated Basement
- Walk-Out Basement
- Basement Fills Entire Space Under The House
- Interior Basement Entry
Schools
- Pittsburg Elementary School
- Pittsburg High School
Utilities
- Mini Split Air Conditioners
- Heat Pump System
- Propane
- Private Water Source
- Drilled Well
- Septic Tank
- Leach Field
- High Speed Internet
Community Details
- Trails
Listing and Financial Details
- Tax Lot 92
- Assessor Parcel Number R2
Map
Home Values in the Area
Average Home Value in this Area
Tax History
| Year | Tax Paid | Tax Assessment Tax Assessment Total Assessment is a certain percentage of the fair market value that is determined by local assessors to be the total taxable value of land and additions on the property. | Land | Improvement |
|---|---|---|---|---|
| 2024 | $3,897 | $179,500 | $31,200 | $148,300 |
| 2023 | $2,569 | $135,800 | $31,200 | $104,600 |
| 2022 | $2,812 | $135,800 | $31,200 | $104,600 |
| 2021 | $2,437 | $128,400 | $31,200 | $97,200 |
| 2020 | $1,119 | $68,800 | $31,200 | $37,600 |
| 2019 | $928 | $59,700 | $23,900 | $35,800 |
| 2018 | $1,072 | $59,700 | $23,900 | $35,800 |
| 2017 | $1,148 | $59,700 | $23,900 | $35,800 |
| 2016 | $1,013 | $59,700 | $23,900 | $35,800 |
| 2015 | $986 | $59,700 | $23,900 | $35,800 |
| 2014 | $1,050 | $67,500 | $30,600 | $36,900 |
| 2013 | $952 | $67,500 | $30,600 | $36,900 |
Property History
| Date | Event | Price | Change | Sq Ft Price |
|---|---|---|---|---|
| 07/08/2025 07/08/25 | Price Changed | $410,000 | -4.6% | $213 / Sq Ft |
| 05/30/2025 05/30/25 | For Sale | $429,900 | +50.8% | $223 / Sq Ft |
| 08/06/2021 08/06/21 | Sold | $285,000 | -1.4% | $200 / Sq Ft |
| 07/19/2021 07/19/21 | Pending | -- | -- | -- |
| 07/01/2021 07/01/21 | For Sale | $289,000 | +312.9% | $202 / Sq Ft |
| 02/01/2019 02/01/19 | Sold | $70,000 | -21.3% | -- |
| 01/17/2019 01/17/19 | Pending | -- | -- | -- |
| 10/16/2018 10/16/18 | For Sale | $89,000 | -- | -- |
Similar Homes in the area
Source: PrimeMLS
MLS Number: 5043855
APN: CLVL-000002-000092-000000-R000000
- 97 Cobblestone Rd
- 0 Hemon Hill Rd Unit 5008717
- 85 Sullivan Dr
- 177 New Hampshire 145
- 24 Howland Rd
- 19 U S 3
- 11 Downing Rd
- 3 Finch Ln
- 11 Grandview Dr
- - Bishop Brook Rd
- 92 Bishop Brook Rd
- Lot 1, 2, & 3 Creampoke Rd
- Lot 3 Creampoke Rd
- Lot 2 Creampoke Rd
- Lot 1 Creampoke Rd
- TBD Hollow Rd
- 204 Hall Stream Rd
- 1165 Vermont 253
- 869 Piper Hill Rd
- TBD Ridge Rd






