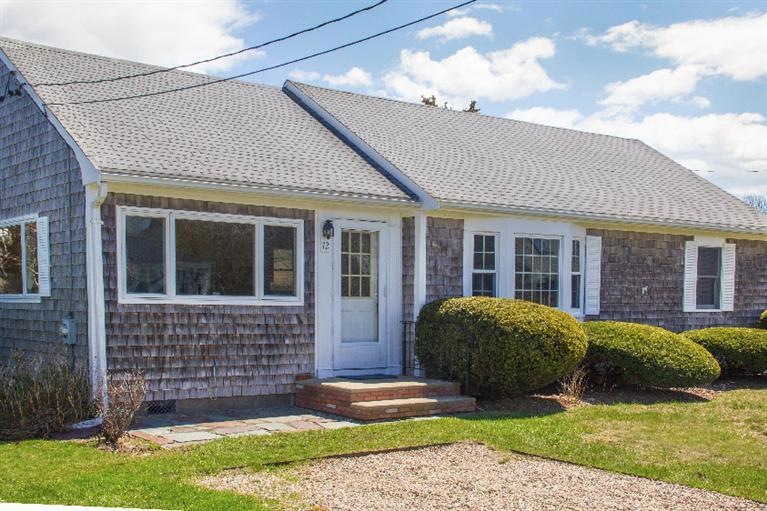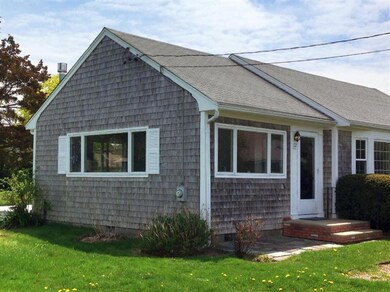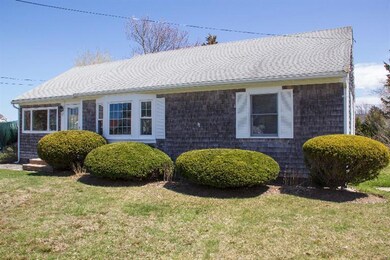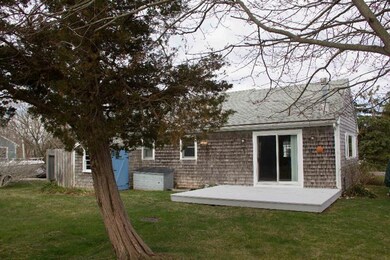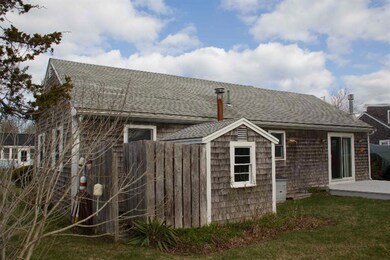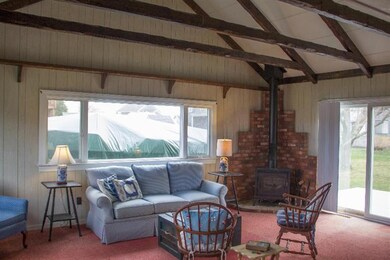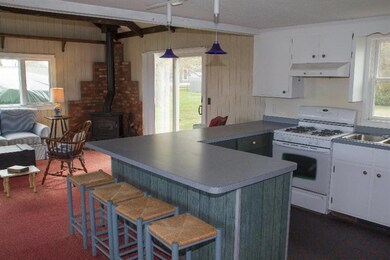
72 Bay View Rd Barnstable, MA 02630
Barnstable Village NeighborhoodHighlights
- Beach
- Medical Services
- Cathedral Ceiling
- Property is near a marina
- Deck
- No HOA
About This Home
As of April 2018Barnstable Village cottage with deeded beach rights. This is a charming 2 bedroom house with open kitchen and living area. Only three houses from the private neighborhood beach, across from Sandy Neck. You can walk across the sand bars at low tide. You can swim, kayak, water ski, or sail Barnstable Harbor at high tide. Two bedrooms, one bath, outdoor shower. A short walk to Barnstable Village, Millway Marina, restaurants, shops. Peeks of Barnstable Harbor. Newer Anderson windows, slider to deck, natural gas range. Natural gas stove. Town sewer. Deeded beach rights.
Last Agent to Sell the Property
Sue Angus
Kinlin Grover Real Estate License #9075232 Listed on: 04/23/2015
Last Buyer's Agent
Sue Angus
Kinlin Grover Real Estate License #9075232 Listed on: 04/23/2015
Home Details
Home Type
- Single Family
Est. Annual Taxes
- $4,094
Year Built
- Built in 1961
Lot Details
- 6,969 Sq Ft Lot
- Level Lot
- Yard
Parking
- Off-Street Parking
Home Design
- Bungalow
- Block Foundation
- Asphalt Roof
- Shingle Siding
Interior Spaces
- 975 Sq Ft Home
- 1-Story Property
- Beamed Ceilings
- Cathedral Ceiling
- Gas Fireplace
- Bay Window
- Living Room
- Dining Room
- Gas Range
Flooring
- Carpet
- Vinyl
Bedrooms and Bathrooms
- 2 Bedrooms
- Cedar Closet
- 1 Full Bathroom
Laundry
- Laundry Room
- Laundry on main level
- Washer Hookup
Outdoor Features
- Outdoor Shower
- Property is near a marina
- Deck
- Patio
Location
- Property is near place of worship
- Property is near shops
- Property is near a golf course
Utilities
- Gas Water Heater
Listing and Financial Details
- Assessor Parcel Number 319033
Community Details
Recreation
- Beach
Additional Features
- No Home Owners Association
- Medical Services
Ownership History
Purchase Details
Purchase Details
Purchase Details
Similar Homes in the area
Home Values in the Area
Average Home Value in this Area
Purchase History
| Date | Type | Sale Price | Title Company |
|---|---|---|---|
| Quit Claim Deed | -- | None Available | |
| Deed | -- | -- | |
| Leasehold Conv With Agreement Of Sale Fee Purchase Hawaii | $31,000 | -- | |
| Leasehold Conv With Agreement Of Sale Fee Purchase Hawaii | $31,000 | -- |
Mortgage History
| Date | Status | Loan Amount | Loan Type |
|---|---|---|---|
| Previous Owner | $447,000 | Stand Alone Refi Refinance Of Original Loan | |
| Previous Owner | $454,400 | Purchase Money Mortgage | |
| Previous Owner | $690,000 | Adjustable Rate Mortgage/ARM | |
| Previous Owner | $427,357 | No Value Available | |
| Previous Owner | $250,230 | No Value Available | |
| Previous Owner | $30,000 | No Value Available | |
| Closed | $0 | No Value Available |
Property History
| Date | Event | Price | Change | Sq Ft Price |
|---|---|---|---|---|
| 04/03/2018 04/03/18 | Sold | $568,000 | -12.5% | $583 / Sq Ft |
| 04/02/2018 04/02/18 | Pending | -- | -- | -- |
| 10/25/2017 10/25/17 | For Sale | $649,000 | +35.2% | $666 / Sq Ft |
| 06/19/2015 06/19/15 | Sold | $480,000 | -3.8% | $492 / Sq Ft |
| 05/13/2015 05/13/15 | Pending | -- | -- | -- |
| 04/23/2015 04/23/15 | For Sale | $499,000 | -- | $512 / Sq Ft |
Tax History Compared to Growth
Tax History
| Year | Tax Paid | Tax Assessment Tax Assessment Total Assessment is a certain percentage of the fair market value that is determined by local assessors to be the total taxable value of land and additions on the property. | Land | Improvement |
|---|---|---|---|---|
| 2025 | $7,370 | $797,600 | $553,400 | $244,200 |
| 2024 | $8,781 | $1,002,400 | $760,900 | $241,500 |
| 2023 | $7,489 | $834,000 | $628,800 | $205,200 |
| 2022 | $6,504 | $582,800 | $409,900 | $172,900 |
| 2021 | $5,960 | $509,000 | $372,600 | $136,400 |
| 2020 | $6,211 | $506,600 | $372,600 | $134,000 |
| 2019 | $6,029 | $493,400 | $391,300 | $102,100 |
| 2018 | $5,705 | $453,500 | $372,600 | $80,900 |
| 2017 | $5,596 | $447,700 | $372,600 | $75,100 |
| 2016 | $5,754 | $466,700 | $395,200 | $71,500 |
| 2015 | -- | $440,300 | $367,200 | $73,100 |
Agents Affiliated with this Home
-
A
Seller's Agent in 2018
Amanda Kundel
Kinlin Grover Real Estate
-
M
Buyer's Agent in 2018
Member Non
cci.unknownoffice
-
S
Seller's Agent in 2015
Sue Angus
Kinlin Grover Real Estate
Map
Source: Cape Cod & Islands Association of REALTORS®
MLS Number: 21503014
APN: BARN-000319-000000-000033
