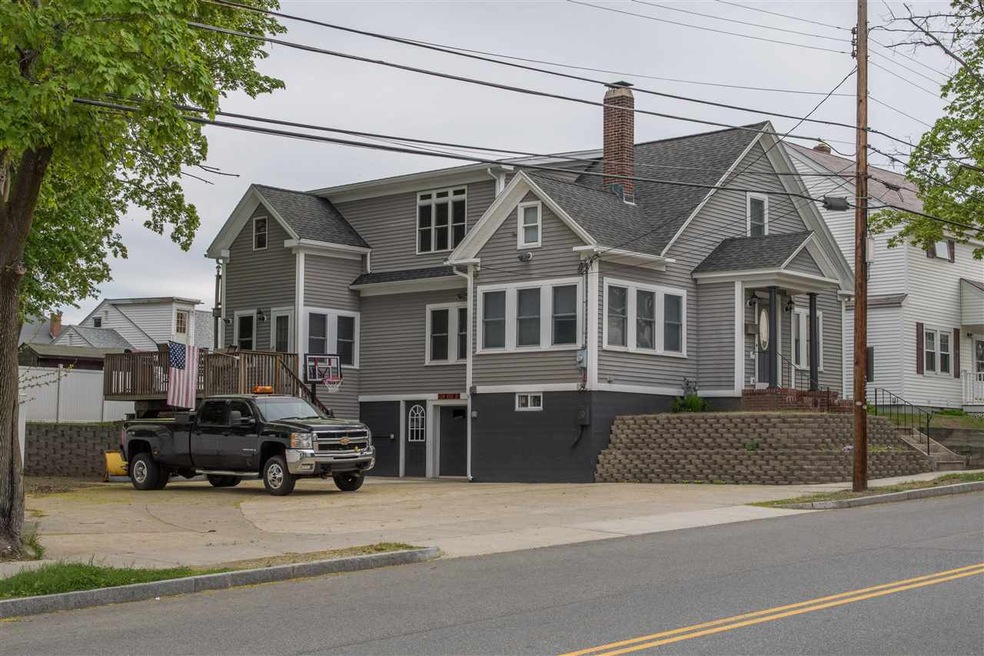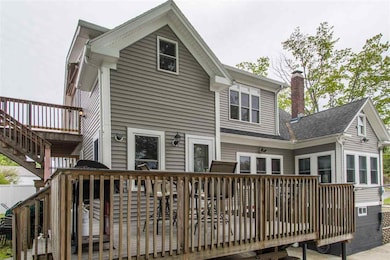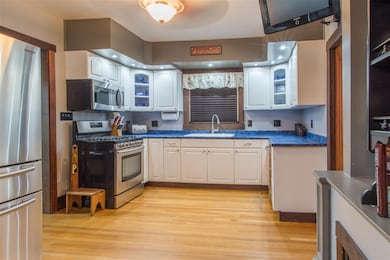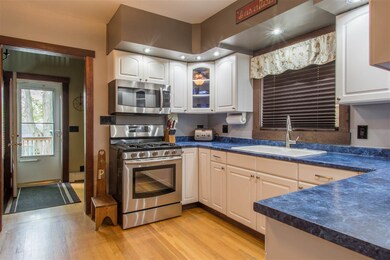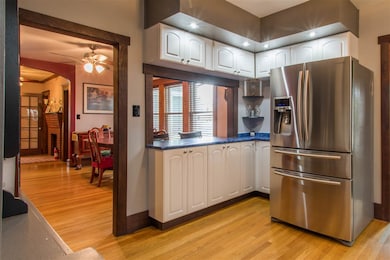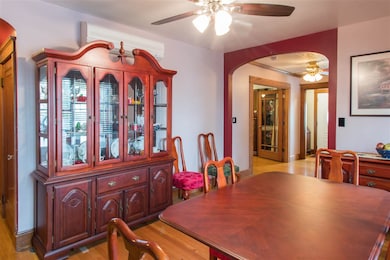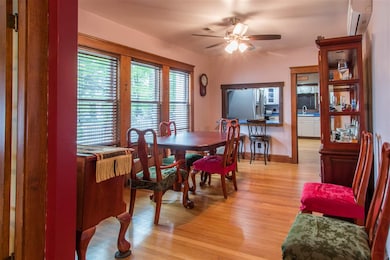
72 Bowers St Unit 21 Nashua, NH 03060
Downtown Nashua NeighborhoodHighlights
- RV Access or Parking
- 1 Car Direct Access Garage
- Landscaped
- New Englander Architecture
- Zoned Cooling
- 1-minute walk to Sullivan Park
About This Home
As of January 2021Must see this New Englander Home with modern updates. Located in Crown Hill in Nashua, NH. There's lots of charm and character. Enter in to the Foyer complete with exquisite fireplace! Gorgeous Hardwood floors throughout. Kitchen includes a Breakfast Bar, plenty of cabinets along with stainless steel appliances, recessed lighting and access to the side deck. Fantastic Family/Game Room with under eave storage...perfect for friends and family gatherings. This is complete with gas stove and sliders out to the rear deck. Bedroom 3 is located off the Family/Game Room. Lower level has Exercise Room, Workshop and large storage spaces. Relax out on your multi-level deck, there's plenty of parking with RV access. What else do you need?
Home Details
Home Type
- Single Family
Est. Annual Taxes
- $4,983
Year Built
- Built in 1936
Lot Details
- 7,884 Sq Ft Lot
- Landscaped
- Lot Sloped Up
- Property is zoned RB
Parking
- 1 Car Direct Access Garage
- Driveway
- Off-Street Parking
- RV Access or Parking
Home Design
- New Englander Architecture
- Poured Concrete
- Wood Frame Construction
- Shingle Roof
- Vinyl Siding
Interior Spaces
- 2-Story Property
Bedrooms and Bathrooms
- 3 Bedrooms
- 1 Full Bathroom
Partially Finished Basement
- Walk-Out Basement
- Basement Fills Entire Space Under The House
- Connecting Stairway
- Basement Storage
Schools
- Dr. Norman W. Crisp Elementary School
- Elm Street Middle School
- Nashua High School North
Utilities
- Zoned Cooling
- Radiator
- Baseboard Heating
- Hot Water Heating System
- Heating System Uses Steam
- Heating System Uses Natural Gas
- 200+ Amp Service
- Gas Water Heater
Listing and Financial Details
- Exclusions: Refrigerator, Washer, Dryer, Deep freezer, 2nd refrigerator Kitchen TV and Flat Screen TV with surround system.
- Tax Lot 00014
Ownership History
Purchase Details
Home Financials for this Owner
Home Financials are based on the most recent Mortgage that was taken out on this home.Purchase Details
Home Financials for this Owner
Home Financials are based on the most recent Mortgage that was taken out on this home.Purchase Details
Similar Homes in Nashua, NH
Home Values in the Area
Average Home Value in this Area
Purchase History
| Date | Type | Sale Price | Title Company |
|---|---|---|---|
| Warranty Deed | $350,000 | None Available | |
| Warranty Deed | $300,000 | -- | |
| Warranty Deed | $100,000 | -- |
Mortgage History
| Date | Status | Loan Amount | Loan Type |
|---|---|---|---|
| Open | $18,767 | FHA | |
| Open | $343,660 | FHA | |
| Previous Owner | $240,000 | Purchase Money Mortgage | |
| Previous Owner | $279,483 | FHA | |
| Previous Owner | $50,000 | Unknown | |
| Previous Owner | $250,000 | Unknown | |
| Previous Owner | $70,000 | Unknown |
Property History
| Date | Event | Price | Change | Sq Ft Price |
|---|---|---|---|---|
| 01/19/2021 01/19/21 | Sold | $350,000 | +7.7% | $156 / Sq Ft |
| 12/09/2020 12/09/20 | Pending | -- | -- | -- |
| 12/07/2020 12/07/20 | For Sale | $325,000 | 0.0% | $145 / Sq Ft |
| 11/02/2020 11/02/20 | Pending | -- | -- | -- |
| 10/28/2020 10/28/20 | For Sale | $325,000 | 0.0% | $145 / Sq Ft |
| 10/20/2020 10/20/20 | Pending | -- | -- | -- |
| 10/19/2020 10/19/20 | Price Changed | $325,000 | -4.4% | $145 / Sq Ft |
| 10/07/2020 10/07/20 | Price Changed | $339,900 | -2.9% | $152 / Sq Ft |
| 09/10/2020 09/10/20 | For Sale | $349,900 | +16.6% | $156 / Sq Ft |
| 08/03/2018 08/03/18 | Sold | $300,000 | 0.0% | $142 / Sq Ft |
| 08/03/2018 08/03/18 | Sold | $300,000 | +3.4% | $142 / Sq Ft |
| 06/20/2018 06/20/18 | Pending | -- | -- | -- |
| 06/19/2018 06/19/18 | For Sale | $290,000 | 0.0% | $137 / Sq Ft |
| 06/11/2018 06/11/18 | For Sale | $290,000 | 0.0% | $137 / Sq Ft |
| 06/10/2018 06/10/18 | Pending | -- | -- | -- |
| 06/09/2018 06/09/18 | Pending | -- | -- | -- |
| 06/06/2018 06/06/18 | For Sale | $290,000 | 0.0% | $137 / Sq Ft |
| 05/14/2018 05/14/18 | For Sale | $290,000 | -- | $137 / Sq Ft |
Tax History Compared to Growth
Tax History
| Year | Tax Paid | Tax Assessment Tax Assessment Total Assessment is a certain percentage of the fair market value that is determined by local assessors to be the total taxable value of land and additions on the property. | Land | Improvement |
|---|---|---|---|---|
| 2023 | $8,247 | $452,400 | $124,100 | $328,300 |
| 2022 | $8,175 | $452,400 | $124,100 | $328,300 |
| 2021 | $6,112 | $263,200 | $82,800 | $180,400 |
| 2020 | $5,433 | $263,200 | $82,800 | $180,400 |
| 2019 | $8,799 | $263,200 | $82,800 | $180,400 |
| 2018 | $5,052 | $263,200 | $82,800 | $180,400 |
| 2017 | $4,983 | $193,200 | $64,100 | $129,100 |
| 2016 | $4,844 | $193,200 | $64,100 | $129,100 |
| 2015 | $4,739 | $193,200 | $64,100 | $129,100 |
| 2014 | $4,646 | $193,200 | $64,100 | $129,100 |
Agents Affiliated with this Home
-
Charlotte Marrocco-Mohler

Seller's Agent in 2021
Charlotte Marrocco-Mohler
BHHS Verani Nashua
(603) 620-2668
4 in this area
265 Total Sales
-
Jarad Gagnon

Buyer's Agent in 2021
Jarad Gagnon
Keller Williams Realty/Merrimack Valley
(978) 866-4010
1 in this area
60 Total Sales
-
Robert Nicosia

Seller's Agent in 2018
Robert Nicosia
Arris Realty
(603) 400-4947
12 Total Sales
Map
Source: PrimeMLS
MLS Number: 4692679
APN: NASH-000028-000000-000014
- 18 Harbor Ave Unit 103
- 95C Bowers St
- 66 Harbor Ave Unit 5
- 4 Arlington Ave
- 24 E Otterson St
- 3-5 Howard St
- 103 Temple St
- 7 Commercial St
- 43 King St
- 1 Quincy St
- 21 E Pearl St Unit 1
- 5 Mulberry St
- 5 Amory St
- 11-13 Bridle Path
- 14 Kinsley St
- 27 Beech St Unit 54
- 52 Ingalls St Unit B
- 92 Gillis St
- 146 1/2 Chestnut St
- 8 Nevada St
