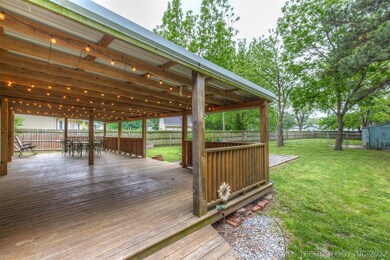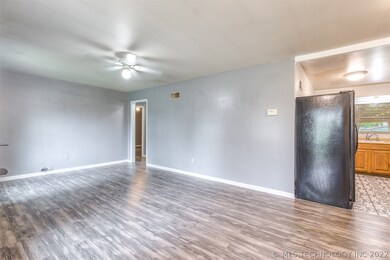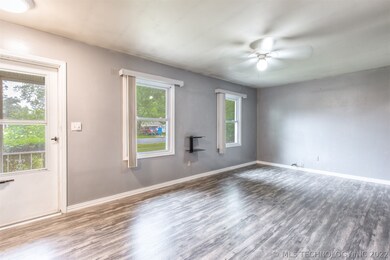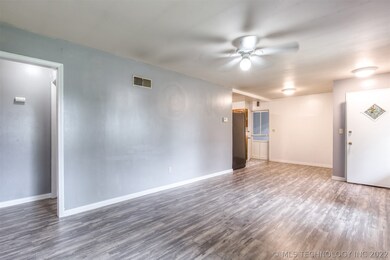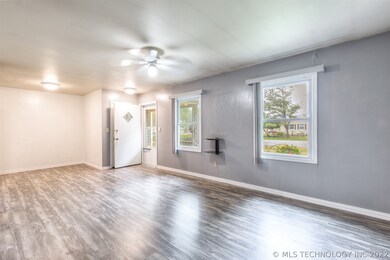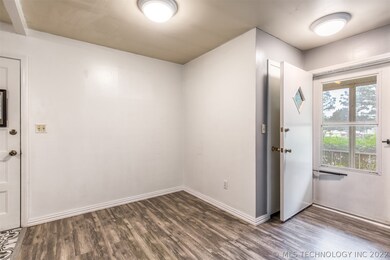
Highlights
- Deck
- No HOA
- 1 Car Attached Garage
- Outdoor Fireplace
- Covered patio or porch
- Parking Storage or Cabinetry
About This Home
As of June 2022Welcome to Pryor, Ok! Here we have a 3 bedroom, 1 full bathroom, 1 car garage home on 1/3rd of an acre! Extremely close to schools and shopping. This house features a huge rear deck/patio area that is covered and ready to make many memories. Along with a massive back yard, fire pit, shed, and separate dog run. This is an absolute must see! Open House 5/14/22 from 12-2pm.
Last Agent to Sell the Property
eXp Realty, LLC (BO) License #178029 Listed on: 05/12/2022

Home Details
Home Type
- Single Family
Est. Annual Taxes
- $725
Year Built
- Built in 1953
Lot Details
- 0.33 Acre Lot
- North Facing Home
- Dog Run
- Property is Fully Fenced
- Privacy Fence
- Chain Link Fence
Parking
- 1 Car Attached Garage
- Parking Storage or Cabinetry
- Workshop in Garage
Home Design
- Wood Frame Construction
- Metal Roof
- Vinyl Siding
Interior Spaces
- 960 Sq Ft Home
- 1-Story Property
- Ceiling Fan
- Vinyl Clad Windows
- Crawl Space
- Fire and Smoke Detector
Kitchen
- Oven
- Range
- Microwave
- Dishwasher
- Laminate Countertops
Flooring
- Tile
- Vinyl Plank
Bedrooms and Bathrooms
- 3 Bedrooms
- 1 Full Bathroom
Laundry
- Dryer
- Washer
Eco-Friendly Details
- Energy-Efficient Insulation
Outdoor Features
- Deck
- Covered patio or porch
- Outdoor Fireplace
- Fire Pit
- Exterior Lighting
- Shed
- Rain Gutters
Schools
- Jefferson Elementary School
- Pryor High School
Utilities
- Zoned Heating and Cooling
- Heating System Uses Gas
- Gas Water Heater
Community Details
- No Home Owners Association
- Pierre Chouteau Courts Subdivision
Ownership History
Purchase Details
Home Financials for this Owner
Home Financials are based on the most recent Mortgage that was taken out on this home.Purchase Details
Similar Homes in Pryor, OK
Home Values in the Area
Average Home Value in this Area
Purchase History
| Date | Type | Sale Price | Title Company |
|---|---|---|---|
| Warranty Deed | $82,500 | None Available | |
| Quit Claim Deed | -- | -- |
Mortgage History
| Date | Status | Loan Amount | Loan Type |
|---|---|---|---|
| Closed | $15,000 | Seller Take Back | |
| Open | $67,800 | FHA |
Property History
| Date | Event | Price | Change | Sq Ft Price |
|---|---|---|---|---|
| 06/24/2022 06/24/22 | Sold | $143,500 | +10.4% | $149 / Sq Ft |
| 05/12/2022 05/12/22 | Pending | -- | -- | -- |
| 05/12/2022 05/12/22 | For Sale | $130,000 | +57.6% | $135 / Sq Ft |
| 03/21/2012 03/21/12 | Sold | $82,500 | -2.9% | $86 / Sq Ft |
| 07/28/2011 07/28/11 | Pending | -- | -- | -- |
| 07/28/2011 07/28/11 | For Sale | $85,000 | -- | $89 / Sq Ft |
Tax History Compared to Growth
Tax History
| Year | Tax Paid | Tax Assessment Tax Assessment Total Assessment is a certain percentage of the fair market value that is determined by local assessors to be the total taxable value of land and additions on the property. | Land | Improvement |
|---|---|---|---|---|
| 2023 | $1,301 | $16,072 | $2,480 | $13,592 |
| 2022 | $753 | $9,014 | $2,414 | $6,600 |
| 2021 | $725 | $8,585 | $2,387 | $6,198 |
| 2020 | $677 | $8,176 | $2,292 | $5,884 |
| 2019 | $665 | $7,787 | $2,058 | $5,729 |
| 2018 | $630 | $7,416 | $1,763 | $5,653 |
| 2017 | $584 | $7,402 | $1,582 | $5,820 |
| 2016 | $562 | $7,049 | $1,357 | $5,692 |
| 2015 | $498 | $6,149 | $1,266 | $4,883 |
| 2014 | $475 | $5,856 | $1,205 | $4,651 |
Agents Affiliated with this Home
-
Taj Lucero

Seller's Agent in 2022
Taj Lucero
eXp Realty, LLC (BO)
(888) 560-3964
132 Total Sales
-
Dock Melton
D
Buyer's Agent in 2022
Dock Melton
eXp Realty, LLC (BO)
(918) 734-6001
19 Total Sales
-
Danna Price

Seller's Agent in 2012
Danna Price
Coldwell Banker Select
(918) 740-8040
138 Total Sales
Map
Source: MLS Technology
MLS Number: 2215279
APN: 1070-00-005-020-0-001-00
- 717 S Coo Y Yah St
- 904 Colonial Dr
- 315 Savannah Park
- 310 Savannah Park
- 308 Savannah Park
- 412 Cobblestone Ct
- 27 Payne St
- 606 S Vann St
- 317 SE 6th St
- 311 SE 12th St
- 717 SE 11th St
- 819 S Wood St
- 825 S Wood St
- 0 SE 13th St
- 15 Irving St
- 805 SE 11th St
- 601 SE 14th St
- 321 SE 14th St
- 317 SE 14th St
- 204 Magnolia Ave

