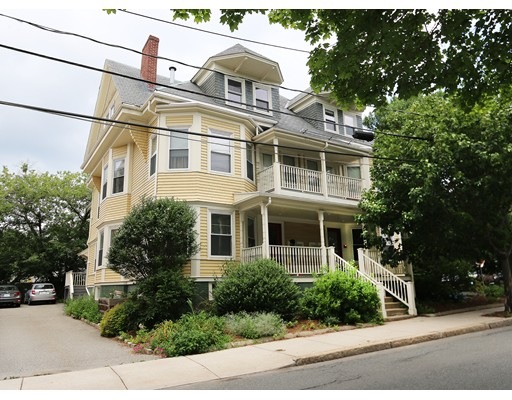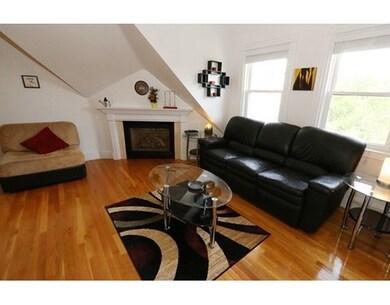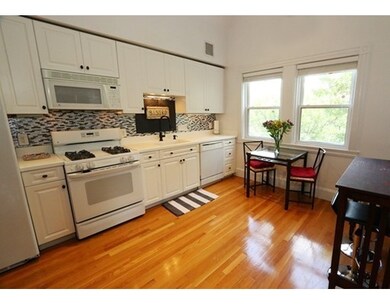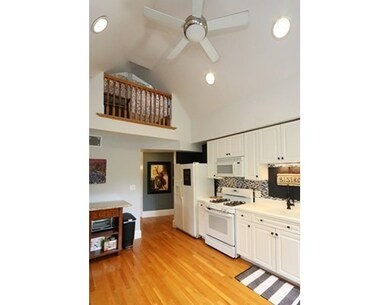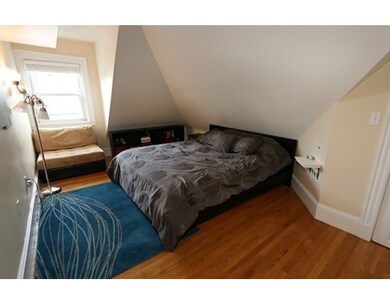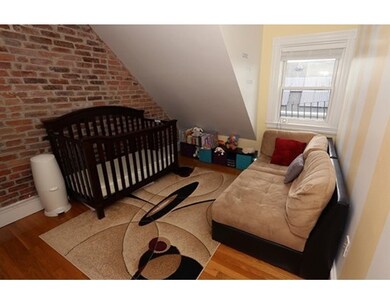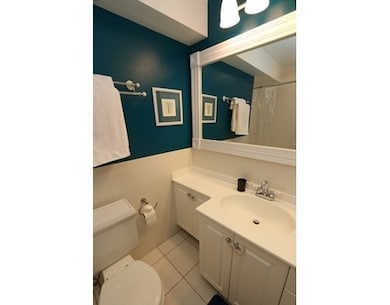
72 Central St Unit 3 Somerville, MA 02143
Spring Hill NeighborhoodAbout This Home
As of September 2015Stunning 2 bed renovated penthouse with an additional loft space in a beautiful Victorian building. The open layout is perfect for entertaining, complete with cathedral ceilings, beautiful exposed brick, hardwood floors, and a gas fireplace in the living room. The spacious eat-in kitchen includes white counter-tops, a granite island, gas stove, and a side pantry closet. The loft space overlooks the living room, and is perfect for a separate office. Features also include numerous closets throughout the unit, in-unit laundry in the loft, central air, ceiling fans, and a tile bath with Jacuzzi tub. It's a professionally managed 6 unit building with a high reserve in the condo association. Pets allowed. 100% owner occupancy. Located within steps to public transportation, Highland Kitchen restaurant and Davis/Union squares.
Property Details
Home Type
Condominium
Est. Annual Taxes
$7,603
Year Built
1900
Lot Details
0
Listing Details
- Unit Level: 3
- Unit Placement: Upper, Top/Penthouse
- Other Agent: 1.00
- Special Features: None
- Property Sub Type: Condos
- Year Built: 1900
Interior Features
- Appliances: Range, Dishwasher, Disposal, Microwave
- Fireplaces: 1
- Has Basement: Yes
- Fireplaces: 1
- Number of Rooms: 5
- Amenities: Public Transportation, Park
- Energy: Insulated Windows, Prog. Thermostat
- Flooring: Wood
- Insulation: Partial
- Bedroom 2: Third Floor
- Laundry Room: Fourth Floor
- Living Room: Third Floor
- Master Bedroom: Third Floor
- Family Room: Third Floor
Exterior Features
- Construction: Frame
- Exterior: Wood
Garage/Parking
- Parking: On Street Permit
- Parking Spaces: 0
Utilities
- Cooling: Central Air
- Heating: Forced Air, Gas
- Cooling Zones: 1
- Hot Water: Natural Gas
- Utility Connections: for Gas Range
Condo/Co-op/Association
- Association Fee Includes: Water, Sewer, Master Insurance, Exterior Maintenance, Landscaping, Snow Removal, Extra Storage
- Management: Professional - Off Site
- Pets Allowed: Yes w/ Restrictions
- No Units: 6
- Unit Building: 3
Lot Info
- Assessor Parcel Number: 43-E-11 Sub lot:72-3
Ownership History
Purchase Details
Home Financials for this Owner
Home Financials are based on the most recent Mortgage that was taken out on this home.Purchase Details
Home Financials for this Owner
Home Financials are based on the most recent Mortgage that was taken out on this home.Purchase Details
Home Financials for this Owner
Home Financials are based on the most recent Mortgage that was taken out on this home.Purchase Details
Home Financials for this Owner
Home Financials are based on the most recent Mortgage that was taken out on this home.Similar Homes in Somerville, MA
Home Values in the Area
Average Home Value in this Area
Purchase History
| Date | Type | Sale Price | Title Company |
|---|---|---|---|
| Not Resolvable | $475,000 | -- | |
| Warranty Deed | $425,000 | -- | |
| Warranty Deed | $359,000 | -- | |
| Warranty Deed | $319,000 | -- |
Mortgage History
| Date | Status | Loan Amount | Loan Type |
|---|---|---|---|
| Open | $1,117,500 | Adjustable Rate Mortgage/ARM | |
| Closed | $1,117,500 | Adjustable Rate Mortgage/ARM | |
| Closed | $100,000 | Closed End Mortgage | |
| Closed | $225,000 | New Conventional | |
| Previous Owner | $340,000 | New Conventional | |
| Previous Owner | $260,000 | No Value Available | |
| Previous Owner | $269,200 | Purchase Money Mortgage | |
| Previous Owner | $120,000 | No Value Available | |
| Previous Owner | $276,000 | No Value Available | |
| Previous Owner | $275,000 | Purchase Money Mortgage | |
| Previous Owner | $58,000 | No Value Available |
Property History
| Date | Event | Price | Change | Sq Ft Price |
|---|---|---|---|---|
| 09/16/2015 09/16/15 | Sold | $475,000 | 0.0% | $399 / Sq Ft |
| 07/30/2015 07/30/15 | Pending | -- | -- | -- |
| 07/23/2015 07/23/15 | Price Changed | $474,900 | -2.9% | $399 / Sq Ft |
| 07/08/2015 07/08/15 | For Sale | $489,000 | +15.1% | $411 / Sq Ft |
| 05/10/2013 05/10/13 | Sold | $425,000 | +1.9% | $357 / Sq Ft |
| 04/19/2013 04/19/13 | Pending | -- | -- | -- |
| 03/07/2013 03/07/13 | For Sale | $417,000 | -- | $350 / Sq Ft |
Tax History Compared to Growth
Tax History
| Year | Tax Paid | Tax Assessment Tax Assessment Total Assessment is a certain percentage of the fair market value that is determined by local assessors to be the total taxable value of land and additions on the property. | Land | Improvement |
|---|---|---|---|---|
| 2025 | $7,603 | $696,900 | $0 | $696,900 |
| 2024 | $7,085 | $673,500 | $0 | $673,500 |
| 2023 | $6,936 | $670,800 | $0 | $670,800 |
| 2022 | $6,710 | $659,100 | $0 | $659,100 |
| 2021 | $6,503 | $638,200 | $0 | $638,200 |
| 2020 | $6,097 | $604,300 | $0 | $604,300 |
| 2019 | $6,440 | $598,500 | $0 | $598,500 |
| 2018 | $6,451 | $570,400 | $0 | $570,400 |
| 2017 | $5,504 | $471,600 | $0 | $471,600 |
| 2016 | $5,974 | $476,800 | $0 | $476,800 |
| 2015 | $4,947 | $392,300 | $0 | $392,300 |
Agents Affiliated with this Home
-
Ellie Botshon

Seller's Agent in 2015
Ellie Botshon
Compass
(617) 230-3762
3 Total Sales
-
Elizabeth Lyster

Buyer's Agent in 2015
Elizabeth Lyster
Compass
2 Total Sales
-
K
Seller's Agent in 2013
Kimberly Delling
RE/MAX
Map
Source: MLS Property Information Network (MLS PIN)
MLS Number: 71870003
APN: SOME-43 E 11 72-3
- 140 Highland Ave Unit 1
- 27 Central Rd Unit 1
- 60 Avon St
- 124 Highland Ave Unit 104
- 124 Highland Ave Unit 404
- 129 Highland Ave Unit 4
- 24 Berkeley St
- 39 Madison St Unit 2
- 115 Highland Ave Unit 11
- 115 Highland Ave Unit 21
- 15 Berkeley St
- 125 Lowell St Unit 5A
- 125 Lowell St Unit 3C
- 125 Lowell St Unit 7B
- 125 Lowell St Unit 6B
- 125 Lowell St Unit 2C
- 125 Lowell St Unit 2A
- 125 Lowell St Unit 3A
- 125 Lowell St Unit 3B
- 80 Hudson St
