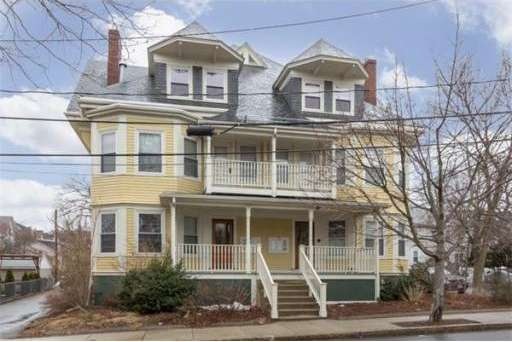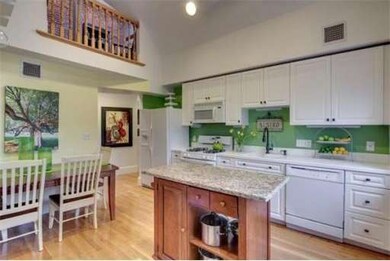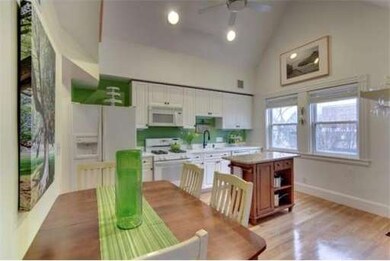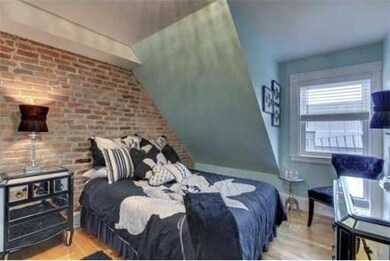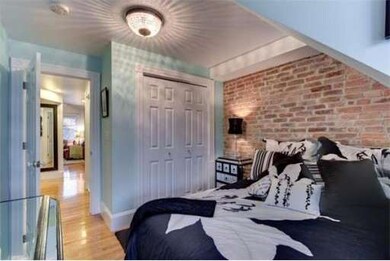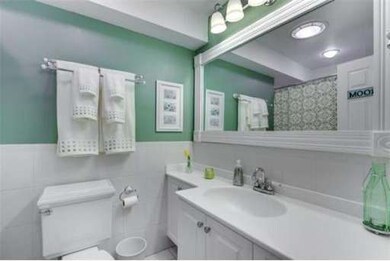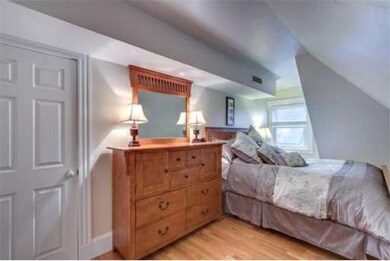
72 Central St Unit 3 Somerville, MA 02143
Spring Hill NeighborhoodAbout This Home
As of September 2015Chic Top Floor Penthouse Unit in Renovated Victorian with Two bedrooms/ Loft area. Open concept layout has Exposed Brick in hallway and bedroom, Eat in kitchen with gas cooking, plenty of cabinets, Living room with gas fireplace, High Ceilings, Hardwood floors, Excellent Closet & Secure Storage space, Loft currently used as office, Laundry in unit, Central Air, Pets Allowed, No one above you or beside you! Bus stop steps away, Close to Davis, Union, Porter Square, Walk Score of 80
Last Agent to Sell the Property
Kimberly Delling
RE/MAX Encore License #448500016 Listed on: 03/07/2013
Property Details
Home Type
Condominium
Est. Annual Taxes
$7,603
Year Built
1900
Lot Details
0
Listing Details
- Unit Level: 3
- Unit Placement: Top/Penthouse
- Special Features: None
- Property Sub Type: Condos
- Year Built: 1900
Interior Features
- Has Basement: Yes
- Fireplaces: 1
- Number of Rooms: 5
- Amenities: Public Transportation, Shopping, Walk/Jog Trails, Highway Access, T-Station
- Electric: Circuit Breakers
- Flooring: Hardwood
- Interior Amenities: Cable Available, Intercom
- Bedroom 2: First Floor
- Bathroom #1: First Floor
- Kitchen: First Floor
- Laundry Room: Second Floor
- Living Room: First Floor
- Master Bedroom: First Floor
- Master Bedroom Description: Closet, Flooring - Hardwood
Exterior Features
- Construction: Frame, Brick
- Exterior: Wood
Garage/Parking
- Parking: On Street Permit
- Parking Spaces: 0
Utilities
- Hot Water: Natural Gas
- Utility Connections: for Gas Range, for Electric Dryer, Washer Hookup
Condo/Co-op/Association
- Condominium Name: 70-72 Central Condominums
- Association Fee Includes: Water, Sewer, Master Insurance, Exterior Maintenance, Landscaping, Snow Removal, Extra Storage
- Association Pool: No
- Management: Professional - Off Site
- Pets Allowed: Yes
- No Units: 6
- Unit Building: 3
Ownership History
Purchase Details
Home Financials for this Owner
Home Financials are based on the most recent Mortgage that was taken out on this home.Purchase Details
Home Financials for this Owner
Home Financials are based on the most recent Mortgage that was taken out on this home.Purchase Details
Home Financials for this Owner
Home Financials are based on the most recent Mortgage that was taken out on this home.Purchase Details
Home Financials for this Owner
Home Financials are based on the most recent Mortgage that was taken out on this home.Similar Homes in the area
Home Values in the Area
Average Home Value in this Area
Purchase History
| Date | Type | Sale Price | Title Company |
|---|---|---|---|
| Not Resolvable | $475,000 | -- | |
| Warranty Deed | $425,000 | -- | |
| Warranty Deed | $359,000 | -- | |
| Warranty Deed | $319,000 | -- |
Mortgage History
| Date | Status | Loan Amount | Loan Type |
|---|---|---|---|
| Open | $1,117,500 | Adjustable Rate Mortgage/ARM | |
| Closed | $1,117,500 | Adjustable Rate Mortgage/ARM | |
| Closed | $100,000 | Closed End Mortgage | |
| Closed | $225,000 | New Conventional | |
| Previous Owner | $340,000 | New Conventional | |
| Previous Owner | $260,000 | No Value Available | |
| Previous Owner | $269,200 | Purchase Money Mortgage | |
| Previous Owner | $120,000 | No Value Available | |
| Previous Owner | $276,000 | No Value Available | |
| Previous Owner | $275,000 | Purchase Money Mortgage | |
| Previous Owner | $58,000 | No Value Available |
Property History
| Date | Event | Price | Change | Sq Ft Price |
|---|---|---|---|---|
| 09/16/2015 09/16/15 | Sold | $475,000 | 0.0% | $399 / Sq Ft |
| 07/30/2015 07/30/15 | Pending | -- | -- | -- |
| 07/23/2015 07/23/15 | Price Changed | $474,900 | -2.9% | $399 / Sq Ft |
| 07/08/2015 07/08/15 | For Sale | $489,000 | +15.1% | $411 / Sq Ft |
| 05/10/2013 05/10/13 | Sold | $425,000 | +1.9% | $357 / Sq Ft |
| 04/19/2013 04/19/13 | Pending | -- | -- | -- |
| 03/07/2013 03/07/13 | For Sale | $417,000 | -- | $350 / Sq Ft |
Tax History Compared to Growth
Tax History
| Year | Tax Paid | Tax Assessment Tax Assessment Total Assessment is a certain percentage of the fair market value that is determined by local assessors to be the total taxable value of land and additions on the property. | Land | Improvement |
|---|---|---|---|---|
| 2025 | $7,603 | $696,900 | $0 | $696,900 |
| 2024 | $7,085 | $673,500 | $0 | $673,500 |
| 2023 | $6,936 | $670,800 | $0 | $670,800 |
| 2022 | $6,710 | $659,100 | $0 | $659,100 |
| 2021 | $6,503 | $638,200 | $0 | $638,200 |
| 2020 | $6,097 | $604,300 | $0 | $604,300 |
| 2019 | $6,440 | $598,500 | $0 | $598,500 |
| 2018 | $6,451 | $570,400 | $0 | $570,400 |
| 2017 | $5,504 | $471,600 | $0 | $471,600 |
| 2016 | $5,974 | $476,800 | $0 | $476,800 |
| 2015 | $4,947 | $392,300 | $0 | $392,300 |
Agents Affiliated with this Home
-
Ellie Botshon

Seller's Agent in 2015
Ellie Botshon
Compass
(617) 230-3762
4 Total Sales
-
Elizabeth Lyster

Buyer's Agent in 2015
Elizabeth Lyster
Compass
2 Total Sales
-
K
Seller's Agent in 2013
Kimberly Delling
RE/MAX
Map
Source: MLS Property Information Network (MLS PIN)
MLS Number: 71490666
APN: SOME-43 E 11 72-3
- 65 Berkeley St
- 170 Highland Ave Unit 5
- 89 Central St
- 60 Avon St
- 39 Berkeley St
- 33 Hudson St Unit 3
- 124 Highland Ave Unit 204
- 124 Highland Ave Unit 403
- 124 Highland Ave Unit 104
- 124 Highland Ave Unit 404
- 17 Monmouth St
- 39 Madison St Unit 2
- 115 Highland Ave Unit 21
- 125 Lowell St Unit 301
- 125 Lowell St Unit 302
- 125 Lowell St Unit 4C
- 125 Lowell St Unit 2B
- 125 Lowell St Unit 6A
- 125 Lowell St Unit 5A
- 125 Lowell St Unit 3C
