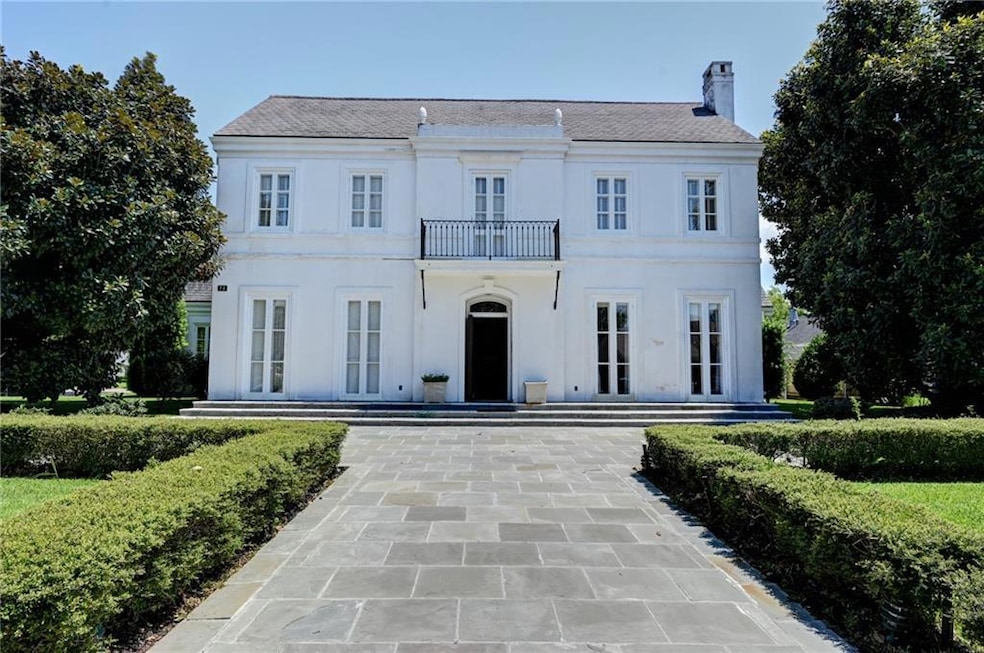
72 Chateau Magdelaine Dr Kenner, LA 70065
Estimated payment $4,219/month
Highlights
- Victorian Architecture
- Multiple cooling system units
- Central Heating and Cooling System
- Airline Park Academy For Advanced Studies Rated A
- Accessibility Features
- Property is in very good condition
About This Home
Stately Victorian in Chateau Estates South
This Elegant Victorian residence sits proudly on a corner lot in Chateau Estates South , framed by magnolia trees and beautifully landscaped grounds.
Inside grand foyer leads to spacious formal living and dining areas , complimented by butler's pantry..
The expansive main great room flows into a bright sunroom with a beverage bar, fireplace creating the perfect setting for entertaining .
Gourmet kitchen is equipped with two Sub-Zero refrigerators and a Thermador Stove aligned with natural light and French doors.
Primary suite features dual bathrooms and closets. Upstairs each bedroom has its own private bathroom soaring 10Ft ceilings .
Additional highlights include large game room with private entrance from kitchen , slate flooring at all entry ways .
This home is mendaciously kept up and owned by one owner.
Come this beautiful home .
Home Details
Home Type
- Single Family
Est. Annual Taxes
- $702
Year Built
- Built in 1977
Lot Details
- Lot Dimensions are 100x118x140
- Irregular Lot
- Property is in very good condition
Parking
- 2 Parking Spaces
Home Design
- Victorian Architecture
- Slab Foundation
- Asphalt Shingled Roof
- Stucco
Interior Spaces
- 5,210 Sq Ft Home
- Property has 2 Levels
- Wood Burning Fireplace
- Fireplace With Gas Starter
Bedrooms and Bathrooms
- 3 Bedrooms
Utilities
- Multiple cooling system units
- Central Heating and Cooling System
Additional Features
- Accessibility Features
- City Lot
Community Details
- Chateau Estates Subdivision
Listing and Financial Details
- Tax Lot 8
- Assessor Parcel Number 092002291
Map
Home Values in the Area
Average Home Value in this Area
Tax History
| Year | Tax Paid | Tax Assessment Tax Assessment Total Assessment is a certain percentage of the fair market value that is determined by local assessors to be the total taxable value of land and additions on the property. | Land | Improvement |
|---|---|---|---|---|
| 2024 | $702 | $44,780 | $19,360 | $25,420 |
| 2023 | $3,507 | $42,840 | $19,360 | $23,480 |
| 2022 | $4,174 | $42,840 | $19,360 | $23,480 |
| 2021 | $3,849 | $42,840 | $19,360 | $23,480 |
| 2020 | $3,813 | $42,840 | $19,360 | $23,480 |
| 2019 | $3,670 | $40,410 | $18,670 | $21,740 |
| 2018 | $2,159 | $40,410 | $18,670 | $21,740 |
| 2017 | $3,345 | $40,410 | $18,670 | $21,740 |
| 2016 | $3,345 | $40,410 | $18,670 | $21,740 |
| 2015 | $2,181 | $40,410 | $17,980 | $22,430 |
| 2014 | $2,181 | $40,410 | $17,980 | $22,430 |
Property History
| Date | Event | Price | Change | Sq Ft Price |
|---|---|---|---|---|
| 08/28/2025 08/28/25 | For Sale | $765,000 | -- | $147 / Sq Ft |
Mortgage History
| Date | Status | Loan Amount | Loan Type |
|---|---|---|---|
| Closed | $240,000 | Future Advance Clause Open End Mortgage |
Similar Homes in Kenner, LA
Source: ROAM MLS
MLS Number: 2518799
APN: 0920022291
- 4121 Chateau Blvd Unit A
- 734 G Village Dr
- 4132 Montrachet Dr
- 1617 Newport Place Unit 23
- 1020 St Julien Dr Unit 103
- 4217 Arbor Ct Unit A
- 1001 Chateau Lafitte Dr W
- 1635 Newport Place
- 1012 Saint Julien Dr Unit 4
- 4123 Loire Dr Unit B
- 604 Vintage Dr Unit C
- 1400 W Esplanade Ave
- 904 St Julien Dr
- 913 Vouray Dr Unit B
- 1701 42nd St Unit D
- 3807 Colorado Ave
- 1708 Newport Place Unit A
- 1708 Newport Place Unit D
- 12 Royal Palm Blvd
- 1201 W Esplanade Ave






