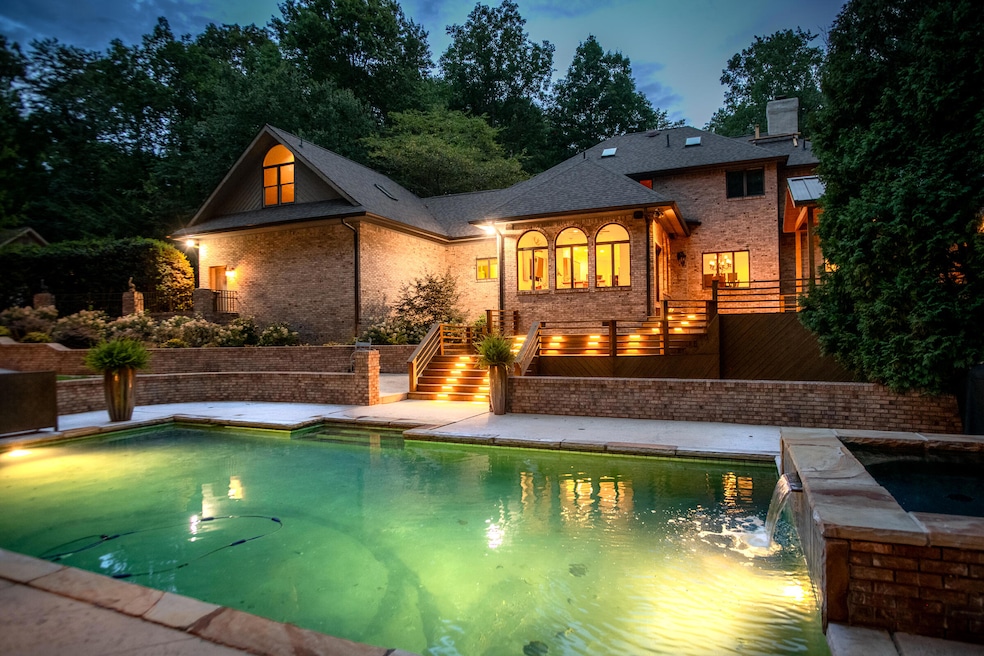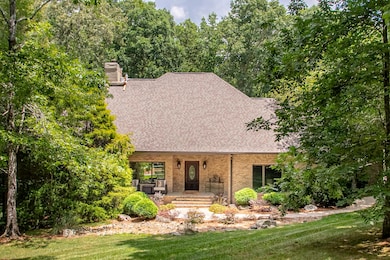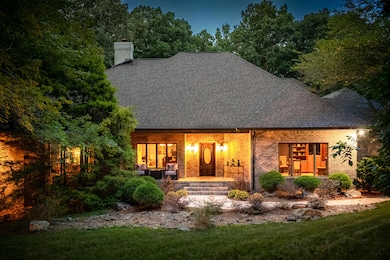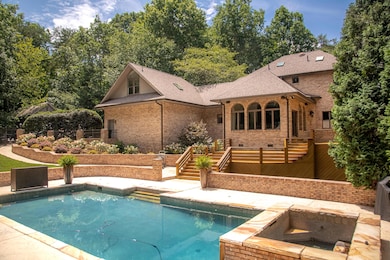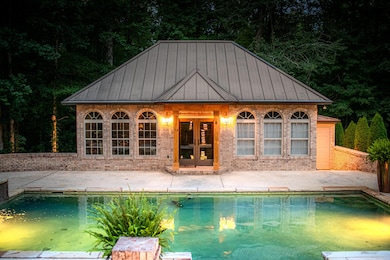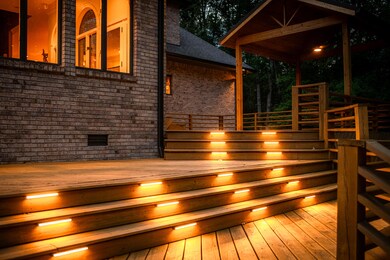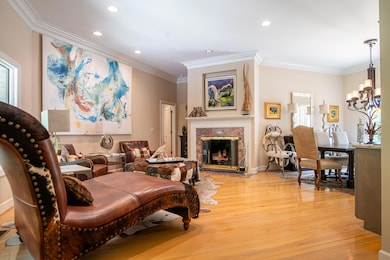72 Cool Springs Rd Signal Mountain, TN 37377
Estimated payment $10,882/month
Highlights
- Additional Residence on Property
- Pool House
- 3.3 Acre Lot
- Nolan Elementary School Rated A-
- The property is located in a historic district
- Open Floorplan
About This Home
Fabulous estate property on 3.3 acres in the heart of Signal Mountain, offers both privacy and luxurious resort style living. A long driveway through lush grounds leads you to the home. The all brick home features 10 foot ceilings, hardwood flooring, fireside den and living room, dining room, kitchen, office with built-ins, powder room, spacious primary bedroom on the main level with new Calacatta tile shower, chef's kitchen with Viking, Wolf and Kitchen Aid appliances, custom cabinetry and granite countertops. A most inviting sunrom overlooks the salt water pool, spa, 3 tiered decking with Pergola, outdoor fireplace, gathering and grilling area and pool/guest house - a true oasis to come home to! Upstairs are 2 additonal bedrooms each with ensuite bath. A separate stairway leads to the light filled 4th bedroom/bonus room and bath. There is a main level 3 car garage and a lower level gym/workshop. The main house has 3,989 square feet with an additional 584 square feet in the lower level gym space. The 710 square foot poolside studio guest house offers a fireside living area, kitchen with all Kitchen Aid Appliances and Laundry and 5th bedroom and bath. The grounds are truly stunning - and so very private. a year round spring runs parallel to the back yard for added privacy. Beautiful hardwood trees and native plants provide a lush setting. There is a charming garden shed in the backyard and an additonal building with garage door that has a car lift for working on cars/storage and workshop. The entire backyard is fenced and there is a separate fenced area for dogs. Zoned for top rated Signal Mountain schools, 72 Cool Springs is more than a home, it is a lifestyle!
Home Details
Home Type
- Single Family
Est. Annual Taxes
- $5,674
Year Built
- Built in 1992 | Remodeled
Lot Details
- 3.3 Acre Lot
- Cul-De-Sac
- Dog Run
- Aluminum or Metal Fence
- Chain Link Fence
- Private Lot
- Level Lot
- Cleared Lot
Parking
- 4 Car Attached Garage
- Parking Available
- Parking Accessed On Kitchen Level
- Garage Door Opener
- Driveway
Home Design
- Contemporary Architecture
- Brick Exterior Construction
- Block Foundation
- Asphalt Roof
- Block And Beam Construction
Interior Spaces
- 1-Story Property
- Open Floorplan
- Wet Bar
- Sound System
- Wired For Data
- Bookcases
- Bar
- Woodwork
- Crown Molding
- Coffered Ceiling
- High Ceiling
- Ceiling Fan
- Recessed Lighting
- Chandelier
- Double Pane Windows
- Blinds
- Entrance Foyer
- Family Room with Fireplace
- 4 Fireplaces
- Great Room with Fireplace
- Living Room with Fireplace
- Sitting Room
- Formal Dining Room
- Game Room with Fireplace
- Storage
- Partially Finished Basement
- Crawl Space
- Home Security System
Kitchen
- Eat-In Kitchen
- Built-In Self-Cleaning Oven
- Electric Oven
- Built-In Range
- Microwave
- Dishwasher
- Wine Refrigerator
- Viking Appliances
- Wolf Appliances
- Kitchen Island
- Granite Countertops
- Disposal
Flooring
- Wood
- Carpet
- Tile
Bedrooms and Bathrooms
- 4 Bedrooms
- En-Suite Bathroom
- Walk-In Closet
- In-Law or Guest Suite
- Double Vanity
- Whirlpool Bathtub
- Bathtub with Shower
- Separate Shower
Laundry
- Laundry Room
- Washer and Dryer
Attic
- Attic Floors
- Walk-In Attic
Pool
- Pool House
- Filtered Pool
- Heated In Ground Pool
- Heated Spa
- In Ground Spa
- Outdoor Pool
- Saltwater Pool
- Waterfall Pool Feature
- Fence Around Pool
Outdoor Features
- Deck
- Covered Patio or Porch
- Exterior Lighting
- Separate Outdoor Workshop
- Shed
- Outbuilding
- Built-In Barbecue
- Rain Gutters
Schools
- Nolan Elementary School
- Signal Mountain Middle School
- Signal Mtn High School
Utilities
- Multiple cooling system units
- Central Heating and Cooling System
- Vented Exhaust Fan
- Underground Utilities
- Electric Water Heater
- Septic Tank
- High Speed Internet
Additional Features
- Additional Residence on Property
- The property is located in a historic district
Listing and Financial Details
- Assessor Parcel Number 098h F 020
Community Details
Overview
- No Home Owners Association
- Hidden Brook Subdivision
Recreation
- Tennis Courts
- Pickleball Courts
- Community Pool
Security
- 24 Hour Access
Map
Home Values in the Area
Average Home Value in this Area
Tax History
| Year | Tax Paid | Tax Assessment Tax Assessment Total Assessment is a certain percentage of the fair market value that is determined by local assessors to be the total taxable value of land and additions on the property. | Land | Improvement |
|---|---|---|---|---|
| 2024 | $3,223 | $144,075 | $0 | $0 |
| 2023 | $3,223 | $144,075 | $0 | $0 |
| 2022 | $3,223 | $144,075 | $0 | $0 |
| 2021 | $3,058 | $136,675 | $0 | $0 |
| 2020 | $4,291 | $155,175 | $0 | $0 |
| 2019 | $4,291 | $155,175 | $0 | $0 |
| 2018 | $4,291 | $155,175 | $0 | $0 |
| 2017 | $4,291 | $155,175 | $0 | $0 |
| 2016 | $3,705 | $0 | $0 | $0 |
| 2015 | $3,705 | $134,000 | $0 | $0 |
| 2014 | $3,705 | $0 | $0 | $0 |
Property History
| Date | Event | Price | List to Sale | Price per Sq Ft |
|---|---|---|---|---|
| 09/03/2025 09/03/25 | Price Changed | $1,975,000 | -8.1% | $432 / Sq Ft |
| 07/17/2025 07/17/25 | For Sale | $2,150,000 | -- | $470 / Sq Ft |
Purchase History
| Date | Type | Sale Price | Title Company |
|---|---|---|---|
| Quit Claim Deed | -- | -- | |
| Warranty Deed | $370,000 | -- | |
| Warranty Deed | $360,000 | Northgate Title Escrow Inc |
Mortgage History
| Date | Status | Loan Amount | Loan Type |
|---|---|---|---|
| Previous Owner | $370,000 | No Value Available |
Source: Greater Chattanooga REALTORS®
MLS Number: 1516876
APN: 098H-F-020
- 1713 Timesville Rd
- 25 Ridgerock Dr
- 16 Northfield Rd
- 11 Saint Nicholas Way
- 2929 Battles Way
- 2598 Bristlecone Ln
- 2506 Bristlecone Ln
- 848 Skyline Park Dr
- 10 Majestic Oaks Dr
- 3349 Cloudcrest Trail
- 0 Majestic Oaks Dr Unit 24033570
- 10 Acres Majestic Oaks Dr
- 12 Mountain Orchard Path
- 837 Skyline Park Dr
- 5025 Dandelion Trail
- 3572 Sweetshrub Way
- 5148 Virginia Pine Rd
- 101 Grayson Rd
- 922 Arden Way
- 1702 James Blvd
- 104 Sunnybrook Trail
- 629 Parsons Ln
- 815 Fairmount Ave
- 4126 Mountain Creek Rd
- 3535 Mountain Creek Rd
- 4053 Priceless View
- 3131 Mountain Creek Rd
- 312 Signal Mountain Blvd
- 3985 N Quail Ln Unit 3
- 4081 Blue Water Cir
- 4130 Mountain View Ave
- 650 Moonlit Trail
- 5468 Abby Grace Loop
- 329 Broomsedge Trail
- 3276 Stone Creek Dr
- 936 Mountain Creek Rd
- 215 Glendale Dr
- 107 W Daytona Dr
- 335 Horse Creek Dr
- 4885 Dyno Loop
