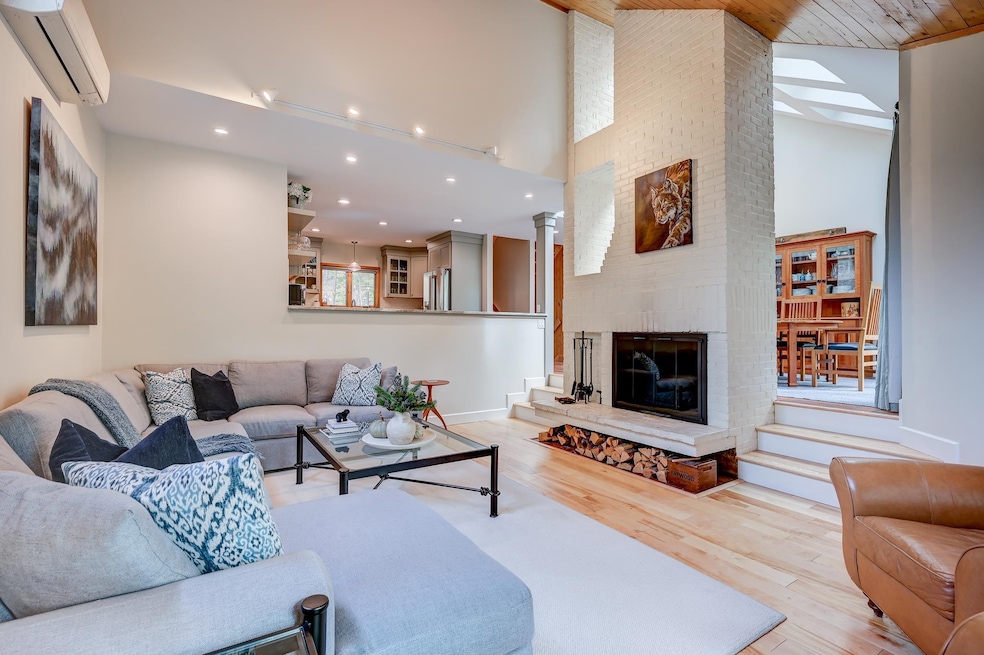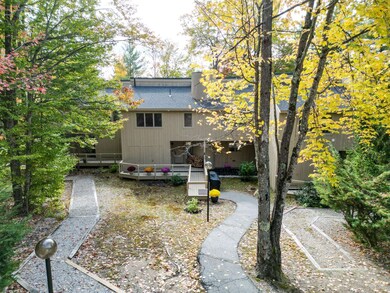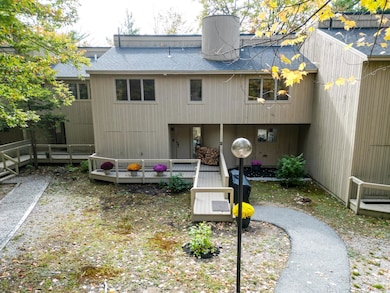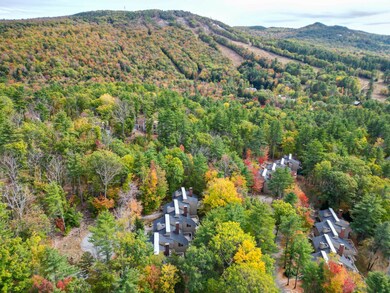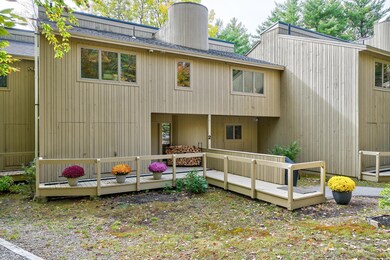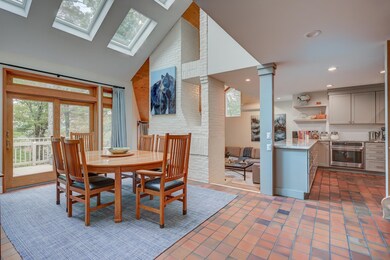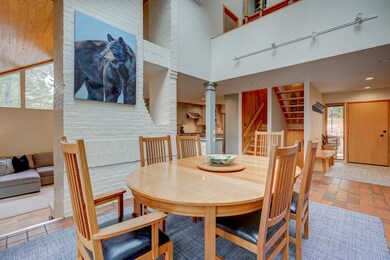72 Cranmore Woods Ln Unit 2 Conway, NH 03860
Estimated payment $5,835/month
Highlights
- Ski Accessible
- Deck
- Wooded Lot
- Spa
- Contemporary Architecture
- Radiant Floor
About This Home
Get ready to be stunned by this completely renovated 6-bedroom, 4-bath residence at Cranmore Woods, less than a mile from Cranmore Mountain and downtown North Conway. Every detail, and I mean EVERY detail, has been meticulously redone, from the custom cabinetry and birch staircases handcrafted by master woodworker Andrew Narducci to the home’s systems and exterior. The open kitchen showcases Thermador and Café appliances with a touchless Kohler faucet and granite countertops that match all the bathrooms to seamlessly match the aesthetic throughout. The living room’s floor-to-ceiling white brick and wood fireplace and birch ceiling give the space a modern warm vibe, with steps to the dining room, drenched in natural light from the Kalwall skylights. A bedroom and 3⁄4 bath round out the main level. The second floor features the primary suite with heated tile floors, a huge tile shower, and a double vanity. 2 additional bedrooms and a 3⁄4 bath, as well as a small loft area for a reading nook or storage. The lower level is where all the fun happens! A huge custom bar with Vermont soapstone countertops, built-in appliances, a living room with woodstove, a built-in bunk room that sleeps 8, game area, and a full bathroom. Outside, there’s a 10-person South Seas hot tub, a sunny deck, and an entryway with a storage locker. Set within a well-managed community complete with a pool and tennis courts. Rentals must be a minimum of 30 days.
Townhouse Details
Home Type
- Townhome
Est. Annual Taxes
- $6,829
Year Built
- Built in 1978
Lot Details
- Wooded Lot
Home Design
- Contemporary Architecture
- Concrete Foundation
- Wood Frame Construction
Interior Spaces
- Property has 2 Levels
- Wet Bar
- Bar
- Woodwork
- Cathedral Ceiling
- Ceiling Fan
- Skylights
- Natural Light
- Window Screens
- Mud Room
- Family Room
- Combination Kitchen and Living
- Dining Room
- Den
Kitchen
- Gas Range
- Microwave
- Dishwasher
- Disposal
Flooring
- Wood
- Radiant Floor
- Ceramic Tile
Bedrooms and Bathrooms
- 6 Bedrooms
- En-Suite Primary Bedroom
- En-Suite Bathroom
- Walk-In Closet
Laundry
- Dryer
- Washer
Finished Basement
- Heated Basement
- Walk-Out Basement
- Basement Fills Entire Space Under The House
Home Security
Parking
- Shared Driveway
- Paved Parking
Outdoor Features
- Spa
- Deck
- Outdoor Storage
Schools
- A. Crosby Kennett Middle Sch
- A. Crosby Kennett Sr. High School
Utilities
- Mini Split Air Conditioners
- Dehumidifier
- Mini Split Heat Pump
- Baseboard Heating
- Hot Water Heating System
- Programmable Thermostat
- Cable TV Available
Listing and Financial Details
- Tax Lot 75.002
- Assessor Parcel Number 214
Community Details
Recreation
- Trails
- Ski Accessible
- Snow Removal
Additional Features
- Cranmore Woods Condos
- Fire and Smoke Detector
Map
Home Values in the Area
Average Home Value in this Area
Property History
| Date | Event | Price | List to Sale | Price per Sq Ft | Prior Sale |
|---|---|---|---|---|---|
| 10/17/2025 10/17/25 | For Sale | $999,000 | +325.1% | $282 / Sq Ft | |
| 01/26/2018 01/26/18 | Sold | $235,000 | -12.9% | $98 / Sq Ft | View Prior Sale |
| 12/21/2017 12/21/17 | Pending | -- | -- | -- | |
| 04/03/2016 04/03/16 | For Sale | $269,900 | -- | $112 / Sq Ft |
Source: PrimeMLS
MLS Number: 5066297
- 72 Cranmore Woods Ln Unit 4
- 679 Kearsarge Rd
- 168 Old Bartlett Rd Unit A
- 50 Drachenfels Rd
- 243 Skimobile Rd Unit 352
- 243 Skimobile Rd Unit 252
- 243 Skimobile Rd Unit 355
- 243 Skimobile Rd Unit 255
- 235 Skimobile Rd Unit 1404
- 239 Skimobile Rd Unit 314
- 239 Skimobile Rd Unit 305
- 239 Skimobile Rd Unit 304
- 15 Black Diamond Rd Unit 4
- 137 Skimobile Rd Unit 3
- 11 Black Diamond Rd Unit 3
- 7 Black Diamond Rd Unit 2
- 970 Kearsarge Rd
- 45 Wildflower Trail Unit 9
- 2955 White Mountain Hwy Unit 123 (E20)
- 2955 White Mountain Hwy Unit 204 W28
- 124 Old Bartlett Rd Unit 83
- 2895 White Mountain Hwy Unit 2
- 17 Purple Finch Rd
- 17 Purple Finch Rd Unit 80
- 64 Quarry Ln
- N2 Sandtrap Loop Unit 2
- 52 Covered Bridge Ln
- 19 Saco St Unit 71
- 253 Linderhof Strasse St
- 284 Tin Mine Rd
- 59 Haynesville Ave Unit 11
- 2820 E Conway Rd Unit Studio
- 24 Northport Terrace Unit 1
- 18 Colbath St
- 162 Meadows Dr
- 104 Grand Summit Dr Unit 104
- 104 Grand Summit Dr Unit 134/136
- 19 Lovewell Pond Rd
- 1316 US Route 302
- 5 Oak Ridge Rd
