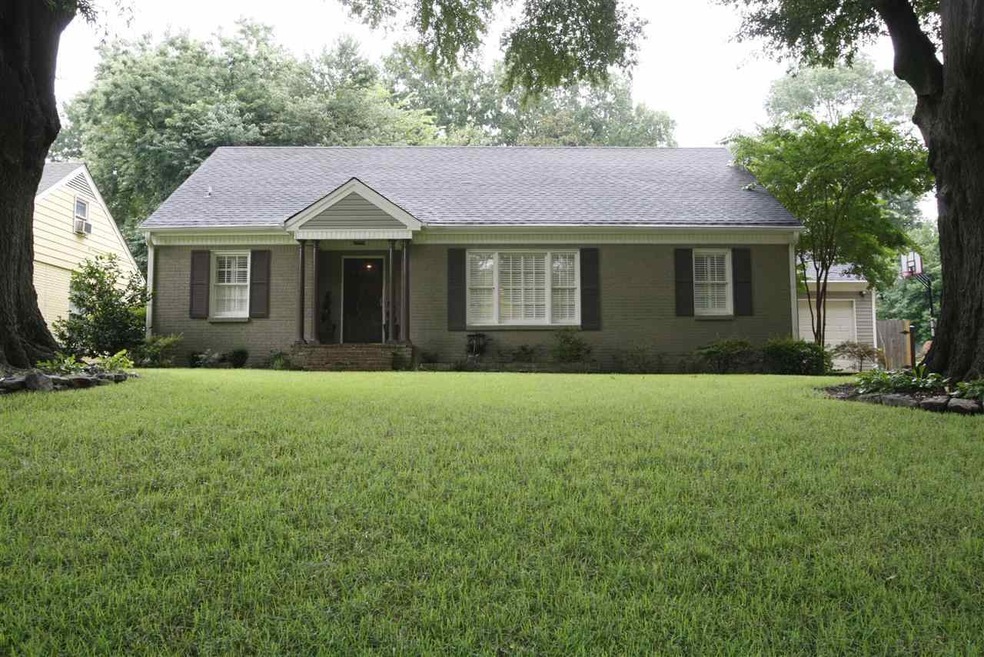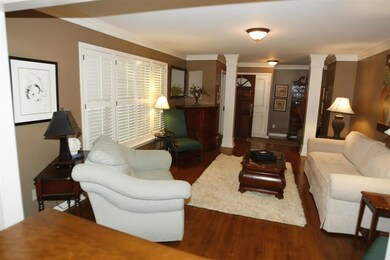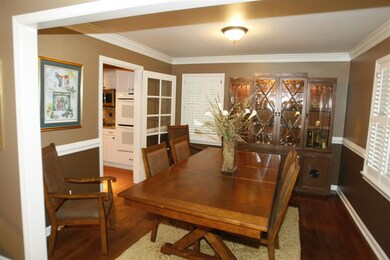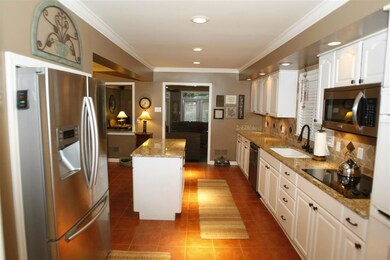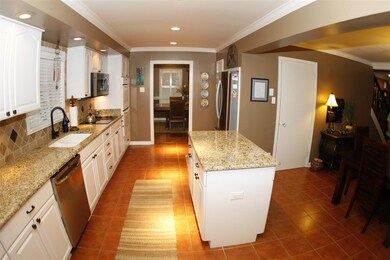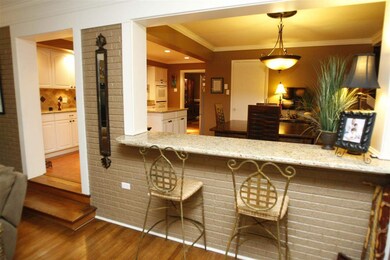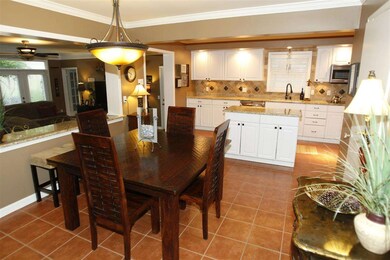
72 E Charlotte Cir Memphis, TN 38117
Audubon Park NeighborhoodHighlights
- Updated Kitchen
- Landscaped Professionally
- Wood Flooring
- Richland Elementary School Rated A-
- Traditional Architecture
- Main Floor Primary Bedroom
About This Home
As of August 2020Centrally located! Richland & White Station schools! Great neighborhood! Hardwood Floors! Granite counter tops, island & breakfast bar! Double ovens & French door refrigerator! Open kitchen & den! Master down w/ salon bath! Smooth ceilings! 2nd full bath down! Two bedrooms up with shared full bath! Bonus above garage! Formal living & dining rooms! French doors w/ Phantom Screens lead from den to large fenced backyard! Brand new furnace! Termite contract! Home warranty! Make offer! Owner/agent.
Last Agent to Sell the Property
David Steinberg
River City Land Co., LLC License #313473 Listed on: 08/21/2014
Home Details
Home Type
- Single Family
Est. Annual Taxes
- $3,206
Year Built
- Built in 1955
Lot Details
- 0.34 Acre Lot
- Wood Fence
- Landscaped Professionally
- Level Lot
- Few Trees
Home Design
- Traditional Architecture
- Composition Shingle Roof
- Vinyl Siding
- Pier And Beam
Interior Spaces
- 3,000-3,199 Sq Ft Home
- 2,948 Sq Ft Home
- 1.5-Story Property
- Built-in Bookshelves
- Smooth Ceilings
- Ceiling height of 9 feet or more
- Ceiling Fan
- Some Wood Windows
- Window Treatments
- Entrance Foyer
- Separate Formal Living Room
- Breakfast Room
- Dining Room
- Den
- Storage Room
- Laundry Room
- Fire and Smoke Detector
Kitchen
- Updated Kitchen
- Eat-In Kitchen
- Breakfast Bar
- Double Self-Cleaning Oven
- Gas Cooktop
- Microwave
- Dishwasher
- Kitchen Island
- Disposal
Flooring
- Wood
- Partially Carpeted
- Tile
Bedrooms and Bathrooms
- 3 Bedrooms | 1 Primary Bedroom on Main
- Walk-In Closet
- 3 Full Bathrooms
- Dual Vanity Sinks in Primary Bathroom
- Bathtub With Separate Shower Stall
Parking
- 2 Car Garage
- Front Facing Garage
- Garage Door Opener
Outdoor Features
- Patio
- Outdoor Storage
- Porch
Utilities
- Central Heating and Cooling System
- Window Unit Cooling System
- Baseboard Heating
- Heating System Uses Gas
- Gas Water Heater
- Satellite Dish
Community Details
- Goodwin John B Walnut Grove Park Subdivision
- Mandatory Home Owners Association
Listing and Financial Details
- Assessor Parcel Number 064018 00037
Ownership History
Purchase Details
Home Financials for this Owner
Home Financials are based on the most recent Mortgage that was taken out on this home.Purchase Details
Home Financials for this Owner
Home Financials are based on the most recent Mortgage that was taken out on this home.Purchase Details
Home Financials for this Owner
Home Financials are based on the most recent Mortgage that was taken out on this home.Purchase Details
Purchase Details
Home Financials for this Owner
Home Financials are based on the most recent Mortgage that was taken out on this home.Purchase Details
Purchase Details
Home Financials for this Owner
Home Financials are based on the most recent Mortgage that was taken out on this home.Similar Homes in Memphis, TN
Home Values in the Area
Average Home Value in this Area
Purchase History
| Date | Type | Sale Price | Title Company |
|---|---|---|---|
| Warranty Deed | $370,000 | Saddle Creek Title Llc | |
| Warranty Deed | $300,000 | None Available | |
| Warranty Deed | $270,500 | None Available | |
| Deed | $42,151 | None Available | |
| Quit Claim Deed | -- | None Available | |
| Special Warranty Deed | $158,000 | Edco Title & Closing Service | |
| Warranty Deed | $166,500 | -- |
Mortgage History
| Date | Status | Loan Amount | Loan Type |
|---|---|---|---|
| Open | $355,000 | New Conventional | |
| Previous Owner | $265,600 | FHA | |
| Previous Owner | $187,800 | New Conventional | |
| Previous Owner | $189,700 | New Conventional | |
| Previous Owner | $190,000 | Unknown | |
| Previous Owner | $50,135 | Unknown | |
| Previous Owner | $243,480 | Unknown | |
| Previous Owner | $177,750 | No Value Available |
Property History
| Date | Event | Price | Change | Sq Ft Price |
|---|---|---|---|---|
| 08/24/2020 08/24/20 | Sold | $370,000 | +5.7% | $132 / Sq Ft |
| 07/16/2020 07/16/20 | Price Changed | $350,000 | -7.9% | $125 / Sq Ft |
| 05/28/2020 05/28/20 | For Sale | $380,000 | +26.7% | $136 / Sq Ft |
| 04/13/2017 04/13/17 | Sold | $300,000 | -4.8% | $100 / Sq Ft |
| 04/02/2017 04/02/17 | Pending | -- | -- | -- |
| 10/05/2016 10/05/16 | For Sale | $315,000 | +16.5% | $105 / Sq Ft |
| 02/27/2015 02/27/15 | Sold | $270,500 | -16.8% | $90 / Sq Ft |
| 02/09/2015 02/09/15 | Pending | -- | -- | -- |
| 08/21/2014 08/21/14 | For Sale | $325,000 | -- | $108 / Sq Ft |
Tax History Compared to Growth
Tax History
| Year | Tax Paid | Tax Assessment Tax Assessment Total Assessment is a certain percentage of the fair market value that is determined by local assessors to be the total taxable value of land and additions on the property. | Land | Improvement |
|---|---|---|---|---|
| 2025 | $3,206 | $110,125 | $18,325 | $91,800 |
| 2024 | $3,206 | $94,575 | $19,325 | $75,250 |
| 2023 | $5,761 | $94,575 | $19,325 | $75,250 |
| 2022 | $5,761 | $94,575 | $19,325 | $75,250 |
| 2021 | $5,829 | $94,575 | $19,325 | $75,250 |
| 2020 | $5,400 | $74,525 | $19,325 | $55,200 |
| 2019 | $2,382 | $74,525 | $19,325 | $55,200 |
| 2018 | $2,382 | $74,525 | $19,325 | $55,200 |
| 2017 | $2,438 | $74,525 | $19,325 | $55,200 |
| 2016 | $2,905 | $66,475 | $0 | $0 |
| 2014 | $2,905 | $66,475 | $0 | $0 |
Agents Affiliated with this Home
-
Matt Wallace

Seller's Agent in 2020
Matt Wallace
RE/MAX
(901) 800-9406
19 in this area
137 Total Sales
-
Samantha Rivera

Seller Co-Listing Agent in 2020
Samantha Rivera
RE/MAX
(901) 849-1847
13 in this area
71 Total Sales
-
Kesha Hamilton

Buyer's Agent in 2020
Kesha Hamilton
Keller Williams
(901) 831-5308
3 in this area
130 Total Sales
-
Lauren Harkins Wiuff

Seller's Agent in 2017
Lauren Harkins Wiuff
Ware Jones, REALTORS
(901) 859-3565
32 in this area
102 Total Sales
-
Stephanie Sheahan

Seller Co-Listing Agent in 2017
Stephanie Sheahan
Ware Jones, REALTORS
(901) 412-8600
34 in this area
101 Total Sales
-
Hal Divine

Buyer's Agent in 2017
Hal Divine
KAIZEN Realty, LLC
(850) 974-0579
1 in this area
2 Total Sales
Map
Source: Memphis Area Association of REALTORS®
MLS Number: 9934283
APN: 06-4018-0-0037
- 79 W Bendel Cir
- 141 N White Station Rd
- 151 N White Station Rd
- 61 Mary Ann Dr
- 5282 Southwood Dr
- 5188 Gwynne Rd
- 5320 Walnut Grove Rd
- 129 Mary Ann Dr
- 50 Grove Creek Place
- 5081 Rich Rd
- 5068 Walnut Grove Rd
- 94 N Fernway Rd
- 220 N White Station Rd
- 226 N White Station Rd
- 5360 Normandy Ave
- 5363 Southwood Dr
- 248 Brenrich Cove N
- 5265 S Angela Rd
- 5385 Walnut Grove Rd
- 5429 Normandy Rd
