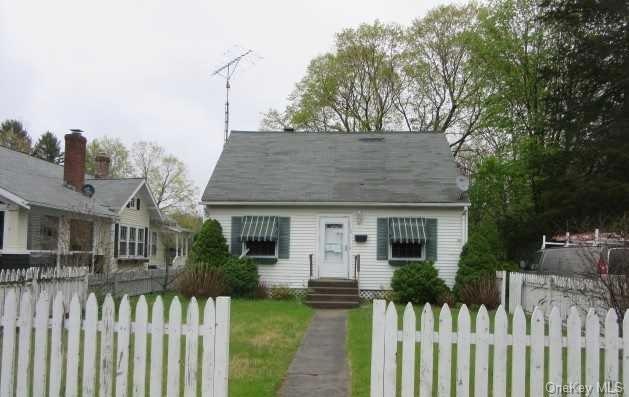72 E Main St Pawling, NY 12564
Highlights
- Health Club
- River View
- Deck
- Pawling High School Rated A-
- Cape Cod Architecture
- Porch
About This Home
As of August 2017property offered as is , for information see SageAcq.com and to submit offer go to HUDHomestore.com,Unfinished Square Feet:600,AboveGrade:1158,OTHERROOMS:Formal Dining Room,Level 2 Desc:BEDROOM,FLOORING:Ceramic Tile,Wood,Below Grnd Sq Feet:600,Cooling:Ceiling Fan,Level 1 Desc:LIVING ROOM, DINING ROOM, EIK, 2 BEDS, 1 BATH , DEN,InteriorFeatures:Electric Stove Connection,Washer Connection,Electric Dryer Connection,ExteriorFeatures:Landscaped,ROOF:Asphalt Shingles
Last Agent to Sell the Property
Sandra Cotthaus
1st Independent Realty Grp License #10351205091
Last Buyer's Agent
Sandra Cotthaus
1st Independent Realty Grp License #10351205091
Home Details
Home Type
- Single Family
Year Built
- Built in 1948
Parking
- Off-Street Parking
Home Design
- Cape Cod Architecture
- Frame Construction
Interior Spaces
- 1,758 Sq Ft Home
- River Views
- Unfinished Basement
- Basement Fills Entire Space Under The House
Kitchen
- Oven
- Microwave
Bedrooms and Bathrooms
- 3 Bedrooms
- 2 Full Bathrooms
Laundry
- Dryer
- Washer
Outdoor Features
- Deck
- Porch
Schools
- Pawling Elementary School
- Pawling Middle School
- Pawling High School
Additional Features
- 10,454 Sq Ft Lot
- Baseboard Heating
Community Details
- Health Club
- Park
Listing and Financial Details
- Assessor Parcel Number 13400100705600051399230000
Ownership History
Purchase Details
Home Financials for this Owner
Home Financials are based on the most recent Mortgage that was taken out on this home.Purchase Details
Home Financials for this Owner
Home Financials are based on the most recent Mortgage that was taken out on this home.Purchase Details
Purchase Details
Purchase Details
Home Financials for this Owner
Home Financials are based on the most recent Mortgage that was taken out on this home.Purchase Details
Map
Home Values in the Area
Average Home Value in this Area
Purchase History
| Date | Type | Sale Price | Title Company |
|---|---|---|---|
| Deed | $18,000 | -- | |
| Deed | -- | -- | |
| Deed | $89,900 | -- | |
| Deed | -- | -- | |
| Foreclosure Deed | $163,400 | -- | |
| Deed | $285,000 | Um Shellny | |
| Deed | $112,000 | -- |
Mortgage History
| Date | Status | Loan Amount | Loan Type |
|---|---|---|---|
| Open | $176,739 | FHA | |
| Previous Owner | $8,111 | No Value Available | |
| Previous Owner | $256,500 | Purchase Money Mortgage |
Property History
| Date | Event | Price | Change | Sq Ft Price |
|---|---|---|---|---|
| 08/23/2017 08/23/17 | Sold | $180,000 | -7.5% | $102 / Sq Ft |
| 06/06/2017 06/06/17 | Pending | -- | -- | -- |
| 02/04/2017 02/04/17 | For Sale | $194,500 | +116.4% | $111 / Sq Ft |
| 10/21/2016 10/21/16 | Sold | $89,900 | -38.0% | $51 / Sq Ft |
| 09/10/2016 09/10/16 | Pending | -- | -- | -- |
| 05/19/2016 05/19/16 | For Sale | $145,000 | -- | $82 / Sq Ft |
Tax History
| Year | Tax Paid | Tax Assessment Tax Assessment Total Assessment is a certain percentage of the fair market value that is determined by local assessors to be the total taxable value of land and additions on the property. | Land | Improvement |
|---|---|---|---|---|
| 2023 | $7,370 | $87,800 | $12,100 | $75,700 |
| 2022 | $7,155 | $87,800 | $12,100 | $75,700 |
| 2021 | $7,111 | $87,800 | $12,100 | $75,700 |
| 2020 | $7,148 | $87,800 | $12,100 | $75,700 |
| 2019 | $7,076 | $87,800 | $12,100 | $75,700 |
| 2018 | $7,052 | $87,800 | $12,100 | $75,700 |
| 2017 | $7,045 | $87,800 | $12,100 | $75,700 |
| 2016 | $7,116 | $87,800 | $12,100 | $75,700 |
| 2015 | -- | $87,800 | $12,100 | $75,700 |
| 2014 | -- | $87,800 | $12,100 | $75,700 |
Source: OneKey® MLS
MLS Number: KEYM351340
APN: 134001-7056-05-139923-0000
- 32 Elm St
- 32 Gristmill Ln
- 18 Evergreen Way
- 24 Timberline Trail
- 24 Sheridan Dr
- 178 Charles Colman Blvd
- 12 W Wind Rd
- 26 Fenwood Dr
- 17 Fenwood Dr
- 0 Overlook Rd
- 225 Route 22
- 56 Valley View Farms Rd
- 96 Valley View Farms Rd
- 91 Valley View Farms Rd
- 37 Valley View Farms Rd
- 122 Valley View Farms Rd
- 117 Valley View Farms Rd
- 22 Valley View Farms Rd
- 77 Valley View Farms Rd
- 125 Valley View Farms Rd
