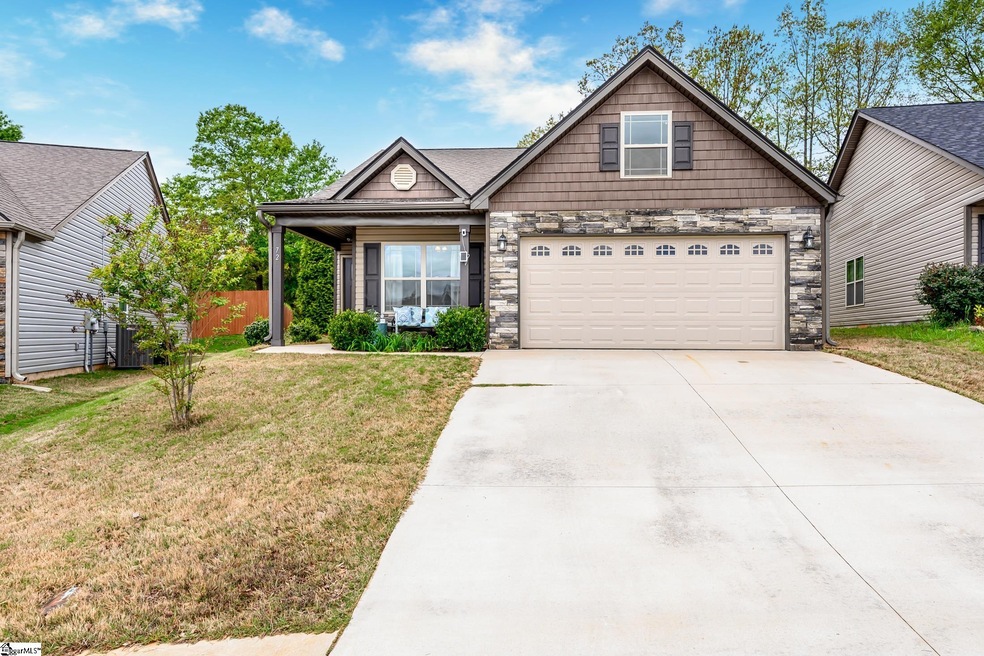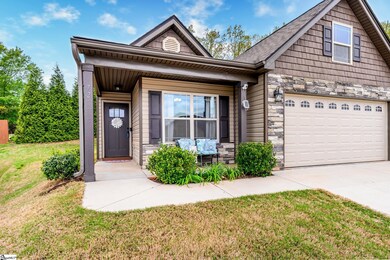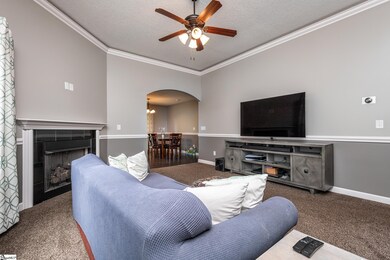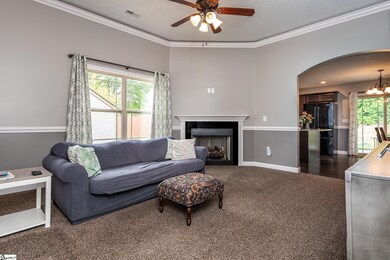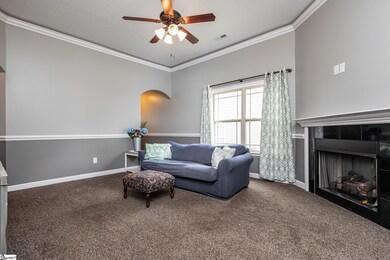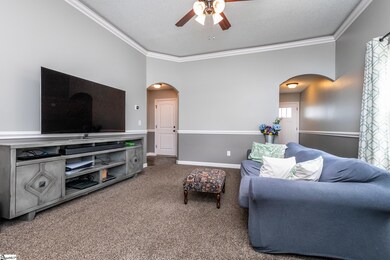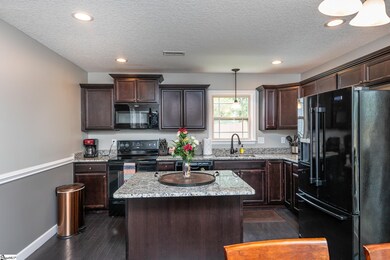
Highlights
- Open Floorplan
- ENERGY STAR Certified Homes
- Granite Countertops
- James H. Hendrix Elementary School Rated A-
- Craftsman Architecture
- Community Pool
About This Home
As of May 2022Have you been searching for the perfect home? You may have just found it!!! This meticulously maintained 3 bedroom/2 bath split bedroom home is just two years old. Convenient access to I-26 and I-85. Master bedroom has trey ceiling with rope lighting for you to relax in at the end of a busy day. Arched doorways add to the elegance of this home. Chair rail and rope lighting in the living room. Enjoy the beautiful gas fireplace, so very relaxing. The kitchen has granite countertops and enlarge island for cooking and entertaining. Closet space is not an issue in this home. Second bedroom has large closet as well as a walk-in closet in master bedroom. Nest thermostat will have your home comfy before you arrive. Step out the back door and enjoy the covered patio. Then enjoy the sunshine in this cozy backyard. This home is located in desirable Highland Springs neighborhood. Enjoy the neighborhood pool this summer!
Last Agent to Sell the Property
Keller Williams Grv Upst License #51555 Listed on: 04/18/2022

Home Details
Home Type
- Single Family
Est. Annual Taxes
- $1,084
Year Built
- Built in 2018
Lot Details
- 6,098 Sq Ft Lot
- Lot Dimensions are 42x120
- Level Lot
- Few Trees
HOA Fees
- $25 Monthly HOA Fees
Home Design
- Craftsman Architecture
- Slab Foundation
- Architectural Shingle Roof
- Vinyl Siding
- Stone Exterior Construction
Interior Spaces
- 1,530 Sq Ft Home
- 1,400-1,599 Sq Ft Home
- 1-Story Property
- Open Floorplan
- Smooth Ceilings
- Ceiling height of 9 feet or more
- Ceiling Fan
- Gas Log Fireplace
- Thermal Windows
- Window Treatments
- Living Room
- Dining Room
- Workshop
- Fire and Smoke Detector
Kitchen
- Electric Oven
- Free-Standing Electric Range
- Built-In Microwave
- Dishwasher
- Granite Countertops
- Disposal
- Pot Filler
Flooring
- Carpet
- Laminate
Bedrooms and Bathrooms
- 3 Main Level Bedrooms
- Walk-In Closet
- 2 Full Bathrooms
- Dual Vanity Sinks in Primary Bathroom
- Shower Only
Laundry
- Laundry Room
- Laundry on main level
Attic
- Storage In Attic
- Pull Down Stairs to Attic
Parking
- 2 Car Attached Garage
- Workshop in Garage
- Garage Door Opener
Eco-Friendly Details
- ENERGY STAR Certified Homes
Outdoor Features
- Patio
- Front Porch
Schools
- Hendrix Elementary School
- Boiling Springs Middle School
- Boiling Springs High School
Utilities
- Forced Air Heating and Cooling System
- Underground Utilities
- Electric Water Heater
- Cable TV Available
Listing and Financial Details
- Tax Lot 37
- Assessor Parcel Number 2-42-00-011-38
Community Details
Overview
- Henson Management HOA
- Highland Springs Subdivision
- Mandatory home owners association
Amenities
- Common Area
Recreation
- Community Pool
Ownership History
Purchase Details
Home Financials for this Owner
Home Financials are based on the most recent Mortgage that was taken out on this home.Purchase Details
Home Financials for this Owner
Home Financials are based on the most recent Mortgage that was taken out on this home.Purchase Details
Home Financials for this Owner
Home Financials are based on the most recent Mortgage that was taken out on this home.Similar Homes in Inman, SC
Home Values in the Area
Average Home Value in this Area
Purchase History
| Date | Type | Sale Price | Title Company |
|---|---|---|---|
| Warranty Deed | $270,000 | Hankin & Pack Pllc | |
| Warranty Deed | $270,000 | Hankin & Pack Pllc | |
| Deed | $162,000 | None Available | |
| Deed | -- | None Available |
Mortgage History
| Date | Status | Loan Amount | Loan Type |
|---|---|---|---|
| Previous Owner | $163,000 | New Conventional | |
| Previous Owner | $163,636 | New Conventional | |
| Previous Owner | $129,600 | New Conventional |
Property History
| Date | Event | Price | Change | Sq Ft Price |
|---|---|---|---|---|
| 05/11/2022 05/11/22 | Sold | $270,000 | +8.0% | $193 / Sq Ft |
| 04/18/2022 04/18/22 | For Sale | $249,900 | +54.3% | $179 / Sq Ft |
| 07/24/2018 07/24/18 | Sold | $162,000 | 0.0% | $116 / Sq Ft |
| 03/05/2018 03/05/18 | For Sale | $162,000 | -- | $116 / Sq Ft |
| 03/02/2018 03/02/18 | Pending | -- | -- | -- |
Tax History Compared to Growth
Tax History
| Year | Tax Paid | Tax Assessment Tax Assessment Total Assessment is a certain percentage of the fair market value that is determined by local assessors to be the total taxable value of land and additions on the property. | Land | Improvement |
|---|---|---|---|---|
| 2024 | $5,669 | $16,200 | $2,502 | $13,698 |
| 2023 | $5,669 | $16,200 | $2,502 | $13,698 |
| 2022 | $1,104 | $6,480 | $1,120 | $5,360 |
| 2021 | $1,104 | $6,480 | $1,120 | $5,360 |
| 2020 | $1,084 | $6,480 | $1,120 | $5,360 |
| 2019 | $1,084 | $402 | $402 | $0 |
| 2018 | $141 | $402 | $402 | $0 |
| 2017 | $598 | $1,680 | $1,680 | $0 |
Agents Affiliated with this Home
-
William Huffman

Seller's Agent in 2022
William Huffman
Keller Williams Grv Upst
(864) 918-8389
61 Total Sales
-
Jude Rasmus

Buyer's Agent in 2022
Jude Rasmus
Rasmus Real Estate
(470) 412-9357
708 Total Sales
-
DAVID ALLEN

Seller's Agent in 2018
DAVID ALLEN
Allen & Associates, LLC
(864) 921-2920
137 Total Sales
Map
Source: Greater Greenville Association of REALTORS®
MLS Number: 1469180
APN: 2-42-00-011.38
- 301 Highland Springs Loop
- 323 Fishermans Cove
- 281 Highland Springs Loop
- 251 N Lake Emory Dr
- 123 S Lake Emory Dr
- 154 S Lake Emory Dr
- 224 Stallion Rd
- 3027 Whispering Willow Ct
- 3028 Whispering Willow Ct Unit MT 78 Magnolia A
- 3028 Whispering Willow Ct
- 1311 Dockyard Ln
- 1311 Dockyard Ln Unit CLE 81
- 1711 Watersail Ln
- 1711 Watersail Ln Unit CLE 41
- 1526 Offshore Dr
- 1526 Offshore Dr Unit CLE 32
- 1719 Watersail Ln
- 1719 Watersail Ln Unit CLE 43
- 1530 Offshore Dr
- 1530 Offshore Dr Unit CLE 31
