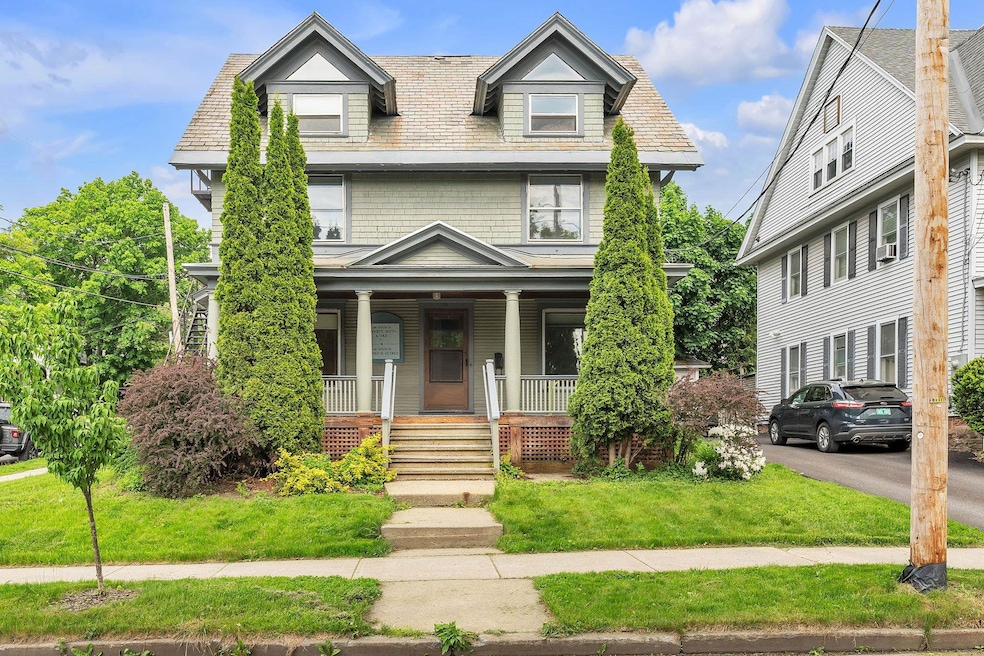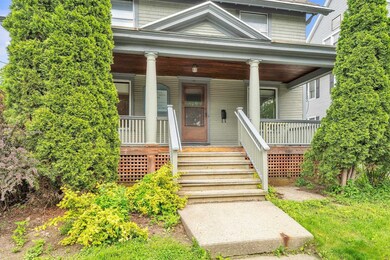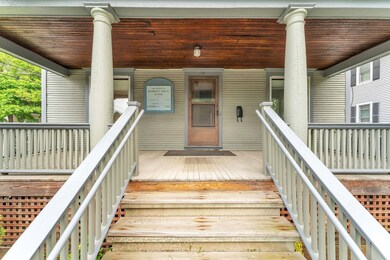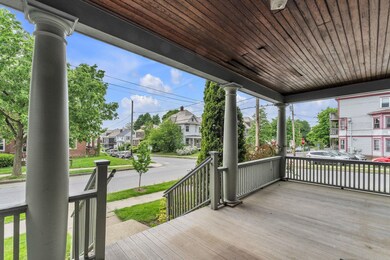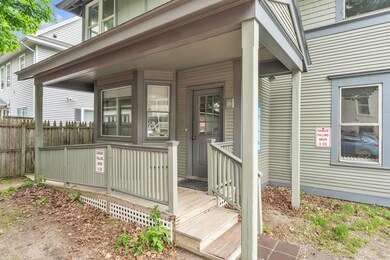
72 Hungerford Terrace Burlington, VT 05401
Downtown Burlington NeighborhoodHighlights
- New Englander Architecture
- Covered patio or porch
- Storage
- Corner Lot
- Woodwork
- Accessible Parking
About This Home
As of October 2024Take advantage of an amazing opportunity in one of Burlington’s most sought after neighborhoods. This building has been home to a law firm for the past 30 years and is ready for a new life as a residence. This beautiful building features 3322 square feet of finished space across 3 stories, with the 3rd floor currently set up as a studio apartment. Flexible layout reasonably allows for five bedrooms. Buyer side to verify that the layout and bedroom count works for their purposes. First floor is filled with natural light, with plenty of space to design & build your ideal kitchen and expanded bathroom. Second floor features a kitchenette, bathroom, and 5 additional large rooms for use as bedrooms, office space, playrooms, or whatever your imagination can create. Beautiful covered front porch for enjoying Burlington’s summer evenings. Updated heating system installed in 2022. Perfectly located 2 blocks away from UVM Campus, Champlain College, & Downtown Burlington, with off-street parking for 6 cars. A few blocks away from the public bus line and City Market Coop. This is an ideal Burlington location. OPEN HOUSE Saturday June 8th - 10:00-Noon.
Last Agent to Sell the Property
Jake Davignon
Green Light Real Estate Listed on: 06/03/2024
Home Details
Home Type
- Single Family
Est. Annual Taxes
- $16,917
Year Built
- Built in 1910
Lot Details
- 4,792 Sq Ft Lot
- Corner Lot
- Lot Sloped Up
- Property is zoned Residential HD
Home Design
- New Englander Architecture
- Brick Foundation
- Stone Foundation
- Wood Frame Construction
- Slate Roof
Interior Spaces
- 3-Story Property
- Woodwork
- Ceiling Fan
- Storage
- Carpet
- Interior and Exterior Basement Entry
- Carbon Monoxide Detectors
Kitchen
- Stove
- Microwave
Bedrooms and Bathrooms
- 5 Bedrooms
- Bathroom on Main Level
Parking
- 6 Car Parking Spaces
- Driveway
- Paved Parking
- On-Street Parking
- Off-Street Parking
Accessible Home Design
- Handicap Modified
- Stepless Entry
- Accessible Parking
Outdoor Features
- Covered patio or porch
Schools
- Edmunds Elementary School
- Edmunds Middle School
- Burlington High School
Utilities
- Window Unit Cooling System
- Dehumidifier
- Heating System Uses Steam
- Heating System Uses Natural Gas
- 100 Amp Service
- High Speed Internet
- Phone Available
- Cable TV Available
Ownership History
Purchase Details
Home Financials for this Owner
Home Financials are based on the most recent Mortgage that was taken out on this home.Purchase Details
Similar Homes in Burlington, VT
Home Values in the Area
Average Home Value in this Area
Purchase History
| Date | Type | Sale Price | Title Company |
|---|---|---|---|
| Deed | $685,000 | -- | |
| Partnership Grant Deed | -- | -- |
Property History
| Date | Event | Price | Change | Sq Ft Price |
|---|---|---|---|---|
| 10/07/2024 10/07/24 | Sold | $685,000 | 0.0% | $206 / Sq Ft |
| 08/16/2024 08/16/24 | Pending | -- | -- | -- |
| 08/12/2024 08/12/24 | Price Changed | $685,000 | -8.4% | $206 / Sq Ft |
| 06/03/2024 06/03/24 | For Sale | $748,000 | -- | $225 / Sq Ft |
Tax History Compared to Growth
Tax History
| Year | Tax Paid | Tax Assessment Tax Assessment Total Assessment is a certain percentage of the fair market value that is determined by local assessors to be the total taxable value of land and additions on the property. | Land | Improvement |
|---|---|---|---|---|
| 2024 | $17,487 | $723,500 | $518,300 | $205,200 |
| 2023 | $15,288 | $723,500 | $518,300 | $205,200 |
| 2022 | $15,285 | $723,500 | $518,300 | $205,200 |
| 2021 | $15,924 | $723,500 | $518,300 | $205,200 |
| 2020 | $13,304 | $432,300 | $284,000 | $148,300 |
| 2019 | $12,653 | $432,300 | $284,000 | $148,300 |
| 2018 | $12,152 | $432,300 | $284,000 | $148,300 |
| 2017 | $11,514 | $432,300 | $284,000 | $148,300 |
| 2016 | $11,251 | $432,300 | $284,000 | $148,300 |
Agents Affiliated with this Home
-
J
Seller's Agent in 2024
Jake Davignon
Green Light Real Estate
-
R
Buyer's Agent in 2024
Rob Foley
Flat Fee Real Estate
Map
Source: PrimeMLS
MLS Number: 4998530
APN: (035) 045-2-131-000
- 337 College St Unit 5
- 288 Main St Unit B7
- 81 S Williams St Unit 203
- 335-337 Pearl St
- 292 Pearl St
- 230 College St Unit 12
- 233 Pearl St
- 20 Adsit Ct
- 39-41 N Willard St
- 65-67 N Willard St
- 21-23 N Winooski Ave
- 18 Clarke St Unit 3
- 107 Loomis St
- 197 S Winooski Ave Unit 4
- 108 Loomis St Unit 1
- 159 Loomis St
- 194 Maple St
- 131 Main St Unit 308
- 131 Main St Unit 210
- 131 Main St Unit 509
