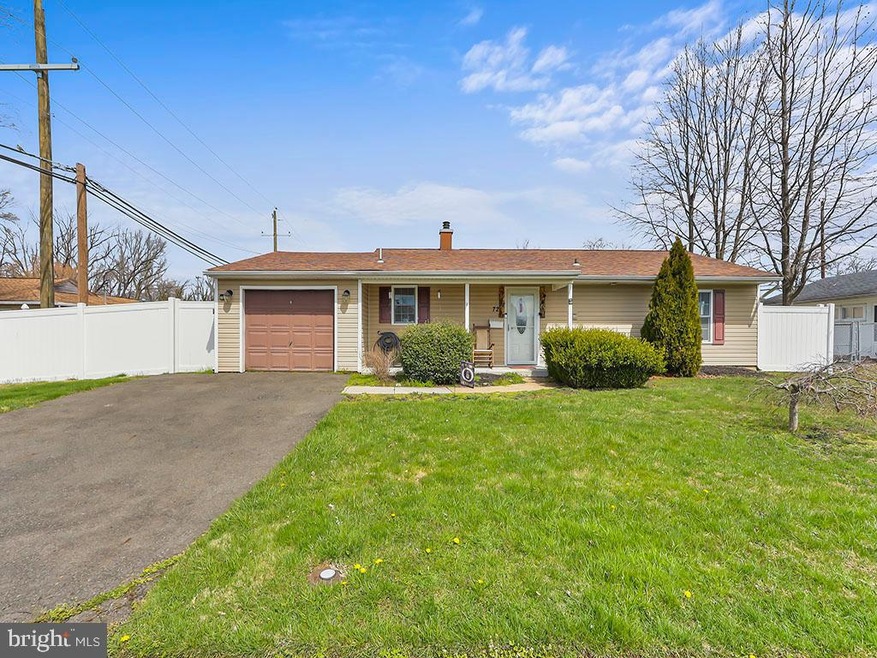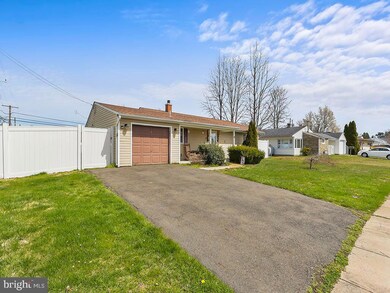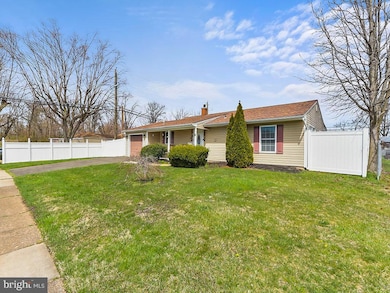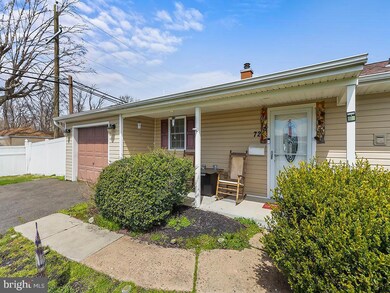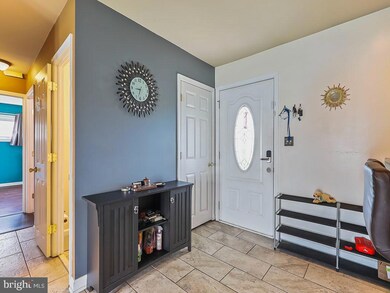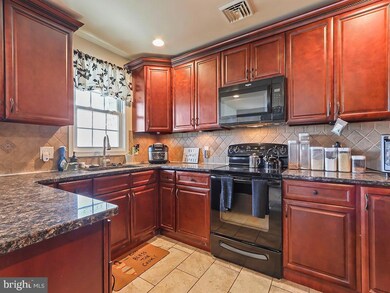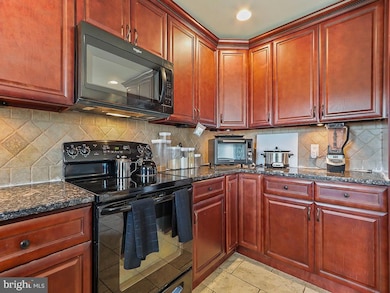
72 Incurve Rd Levittown, PA 19057
Indian Creek NeighborhoodEstimated Value: $340,000 - $364,945
Highlights
- Rambler Architecture
- 1 Car Attached Garage
- Property is in excellent condition
- No HOA
- Central Air
- Property is Fully Fenced
About This Home
As of May 2024Multiple Offers Received, highest, and Best offers are due by April 3, 2024 at 9 p.m with seller response by end of day April 4, 2024. Welcome to 72 Incurve Rd! This expanded ranch-style home offers the perfect blend of comfort, convenience, and style. Featuring 3 bedrooms and 1.5 bathrooms, this meticulously maintained residence has been thoughtfully upgraded. As you approach the front entrance, you'll be greeted by a charming front porch, providing the perfect spot for relaxing and enjoying the tranquil surroundings of this wonderful neighborhood. Step inside and discover a chef's dream kitchen, complete with abundant granite countertops, high-top seating, an array of beautiful cabinetry for all your storage needs, and custom tile backsplash, adding an extra touch of elegance and personality to the space. The kitchen also benefits from under-cabinet lighting, creating a warm and inviting atmosphere. Adjacent to the kitchen is a separate formal dining room area, seamlessly flowing into the living room, providing an ideal space for hosting gatherings and creating lasting memories with loved ones. The spacious master bedroom is a true retreat, offering ample room for relaxation and rest. Additionally, there are two more nice-sized bedrooms, providing plenty of space for family members or guests. French doors in the living room lead out to the patio, where you'll discover a spacious fenced-in yard complete with a fire pit, perfect for entertaining guests or simply unwinding outdoors. In addition to the outdoor amenities, this home also features a one-car garage, providing convenient parking and additional storage space. Located in a prime location, this home is just moments away from shopping, entertainment, and major transportation routes such as I-95, Rt. 1, and the PA Turnpike, ensuring easy access to all the amenities the area has to offer. Don't miss your chance to make this beautifully upgraded home yours! Schedule your showing today and envision the possibilities awaiting you at 72 Incurve Rd.
Last Agent to Sell the Property
EXP Realty, LLC License #AB069312 Listed on: 03/31/2024

Home Details
Home Type
- Single Family
Est. Annual Taxes
- $5,067
Year Built
- Built in 1957
Lot Details
- 7,600 Sq Ft Lot
- Lot Dimensions are 76.00 x 100.00
- Property is Fully Fenced
- Property is in excellent condition
- Property is zoned R3
Parking
- 1 Car Attached Garage
- Driveway
Home Design
- Rambler Architecture
- Slab Foundation
- Frame Construction
Interior Spaces
- 1,210 Sq Ft Home
- Property has 1 Level
- Laundry on main level
Bedrooms and Bathrooms
- 3 Main Level Bedrooms
Location
- Flood Risk
Utilities
- Central Air
- Back Up Electric Heat Pump System
- Electric Water Heater
- Municipal Trash
Community Details
- No Home Owners Association
- Indian Creek Subdivision
Listing and Financial Details
- Tax Lot 158
- Assessor Parcel Number 05-032-158
Ownership History
Purchase Details
Home Financials for this Owner
Home Financials are based on the most recent Mortgage that was taken out on this home.Purchase Details
Home Financials for this Owner
Home Financials are based on the most recent Mortgage that was taken out on this home.Purchase Details
Home Financials for this Owner
Home Financials are based on the most recent Mortgage that was taken out on this home.Purchase Details
Home Financials for this Owner
Home Financials are based on the most recent Mortgage that was taken out on this home.Purchase Details
Purchase Details
Purchase Details
Similar Homes in Levittown, PA
Home Values in the Area
Average Home Value in this Area
Purchase History
| Date | Buyer | Sale Price | Title Company |
|---|---|---|---|
| Toth Katelyn | $351,000 | World Wide Land Transfer | |
| Gonsalves Antionette | $250,000 | All Service Abstract Inc | |
| Brothers Brian | $180,000 | None Available | |
| New Horizon Property Mgmt Inc | $90,000 | None Available | |
| Federal National Mortgage Association | $1,281 | None Available | |
| Williams Thomas E | -- | -- | |
| Roberts Zoltan | -- | -- |
Mortgage History
| Date | Status | Borrower | Loan Amount |
|---|---|---|---|
| Open | Toth Katelyn | $333,450 | |
| Previous Owner | Gonsalves Antoinette | $5,038 | |
| Previous Owner | Gonsalves Antionette | $259,053 | |
| Previous Owner | Gonsalves Abtionette | $253,837 | |
| Previous Owner | Gonsalves Antionette | $250,000 | |
| Previous Owner | Brothers Brian | $171,000 | |
| Previous Owner | New Horizon Property Management Inc | $131,250 | |
| Previous Owner | Williams Thomas E | $88,000 |
Property History
| Date | Event | Price | Change | Sq Ft Price |
|---|---|---|---|---|
| 05/10/2024 05/10/24 | Sold | $351,000 | +0.3% | $290 / Sq Ft |
| 05/10/2024 05/10/24 | Price Changed | $350,000 | 0.0% | $289 / Sq Ft |
| 04/05/2024 04/05/24 | Price Changed | $350,000 | +7.7% | $289 / Sq Ft |
| 04/04/2024 04/04/24 | Pending | -- | -- | -- |
| 03/31/2024 03/31/24 | For Sale | $325,000 | +30.0% | $269 / Sq Ft |
| 08/26/2019 08/26/19 | Sold | $250,000 | 0.0% | $207 / Sq Ft |
| 06/18/2019 06/18/19 | Price Changed | $250,000 | +6.4% | $207 / Sq Ft |
| 06/17/2019 06/17/19 | Pending | -- | -- | -- |
| 06/13/2019 06/13/19 | For Sale | $234,900 | +30.5% | $194 / Sq Ft |
| 11/28/2012 11/28/12 | Sold | $180,000 | -5.1% | $149 / Sq Ft |
| 10/25/2012 10/25/12 | Pending | -- | -- | -- |
| 10/20/2012 10/20/12 | For Sale | $189,700 | +110.8% | $157 / Sq Ft |
| 07/19/2012 07/19/12 | Sold | $90,000 | -16.7% | $74 / Sq Ft |
| 06/12/2012 06/12/12 | Pending | -- | -- | -- |
| 05/25/2012 05/25/12 | Price Changed | $108,000 | -2.7% | $89 / Sq Ft |
| 05/09/2012 05/09/12 | Price Changed | $111,000 | -11.2% | $92 / Sq Ft |
| 04/17/2012 04/17/12 | For Sale | $125,000 | -- | $103 / Sq Ft |
Tax History Compared to Growth
Tax History
| Year | Tax Paid | Tax Assessment Tax Assessment Total Assessment is a certain percentage of the fair market value that is determined by local assessors to be the total taxable value of land and additions on the property. | Land | Improvement |
|---|---|---|---|---|
| 2024 | $5,106 | $18,800 | $4,720 | $14,080 |
| 2023 | $5,068 | $18,800 | $4,720 | $14,080 |
| 2022 | $5,068 | $18,800 | $4,720 | $14,080 |
| 2021 | $5,068 | $18,800 | $4,720 | $14,080 |
| 2020 | $5,068 | $18,800 | $4,720 | $14,080 |
| 2019 | $5,049 | $18,800 | $4,720 | $14,080 |
| 2018 | $4,968 | $18,800 | $4,720 | $14,080 |
| 2017 | $4,892 | $18,800 | $4,720 | $14,080 |
| 2016 | $4,892 | $18,800 | $4,720 | $14,080 |
| 2015 | $3,520 | $18,800 | $4,720 | $14,080 |
| 2014 | $3,520 | $18,800 | $4,720 | $14,080 |
Agents Affiliated with this Home
-
Kristi Shawley

Seller's Agent in 2024
Kristi Shawley
EXP Realty, LLC
(215) 604-1191
1 in this area
116 Total Sales
-
Michael Faber

Buyer's Agent in 2024
Michael Faber
KW Empower
(267) 252-8076
1 in this area
185 Total Sales
-
Bud Silcox

Seller's Agent in 2019
Bud Silcox
Keller Williams Real Estate - Bensalem
(215) 813-6828
123 Total Sales
-
Barbara Silcox

Seller Co-Listing Agent in 2019
Barbara Silcox
Keller Williams Real Estate - Bensalem
(267) 404-1000
117 Total Sales
-
Gerry Galster
G
Seller's Agent in 2012
Gerry Galster
PA REO Inc
(215) 633-0102
8 Total Sales
-
T
Seller's Agent in 2012
TROY BRENNAN
Century 21 Veterans
Map
Source: Bright MLS
MLS Number: PABU2067746
APN: 05-032-158
- 48 Lower Orchard Dr
- 23 Inbrook Rd
- 3715 Reedman Ave
- 165 Idlewild Rd
- 107 Juniper Dr
- 19 Parkside Cir
- 37 Peony Rd
- 370 Blue Ridge Dr
- 10 Queen Lily Rd
- 15 Wildflower Rd
- 2 Unity Turn
- 60 Inland Rd
- 9 Woodbine Rd
- 61 Liberty Cir Unit 61
- 23 Winding Rd
- 37 Underwood Rd
- 261 Devon Way Unit 1418
- 4 Michele Ct Unit 109
- 36 Lauren Ct Unit 213
- 1019 Green Ln
- 72 Incurve Rd
- 68 Incurve Rd
- 50 Indian Creek Dr
- 6 Inkberry Rd
- 10 Inkberry Rd
- 56 Indian Creek Dr
- 62 Incurve Rd
- 71 Incurve Rd
- 12 Inkberry Rd
- 42 Indian Creek Dr
- 67 Incurve Rd
- 60 Incurve Rd
- 61 Incurve Rd
- 16 Inkberry Rd
- 5 Inkberry Rd
- 9 Inkberry Rd
- 5 Incurve Rd
- 59 Incurve Rd
- 62 Indian Creek Dr
- 11 Inkberry Rd
