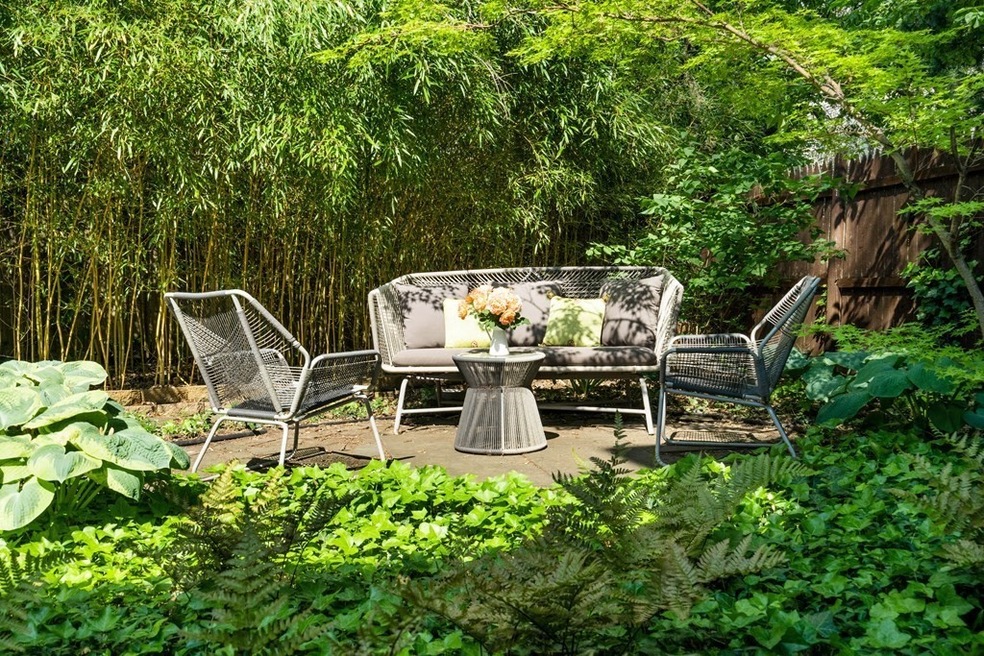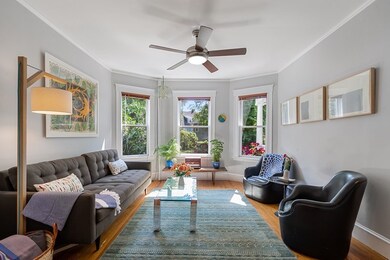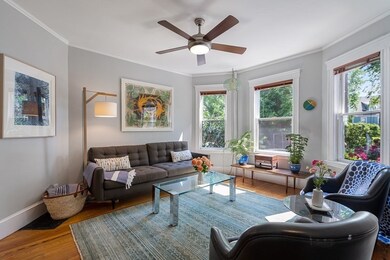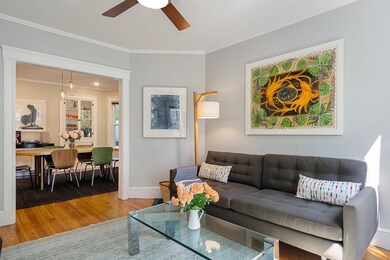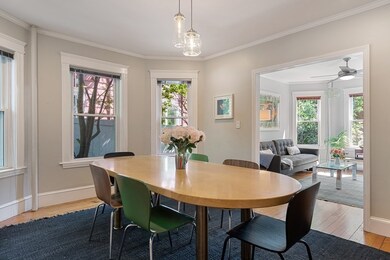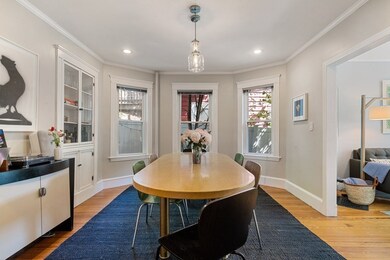
72 Line St Unit 1 Somerville, MA 02143
Ward Two NeighborhoodHighlights
- Wood Flooring
- Somerville High School Rated A-
- Forced Air Heating and Cooling System
About This Home
As of July 2021Like a good wine, some properties definitely get better with time. When she bought it, it was a nice unit with a big yard, but the unit was hot in the summer & the yard was nothing more than dirt. Over the past 10 years, she has not only improved the unit (added central a/c, a ½ bath, & in-unit laundry) she has cultivated & crafted her backyard into an exquisite garden & peaceful haven for her and her family. With 1,072 sq. ft, 72 Line St #1 has 3 bedrooms, 1.5 bathrooms, a classically charming living room & dining room, and an eat-in kitchen that was updated in the early 2000s. Open the kitchen door and you find yourself on a Ipe wood wrap-around deck that leads to a beautiful private garden with two pretty stone patios (one for dining & one for sitting) filled with beautiful plantings. Imagine the “Secret Garden” in Somerville on the Cambridge line, sandwiched between Inman, Harvard, Central & Union Squares, and you will know why this property, Like a fine wine, should be savored.
Last Agent to Sell the Property
Gibson Sotheby's International Realty Listed on: 06/09/2021

Property Details
Home Type
- Condominium
Est. Annual Taxes
- $18,387
Year Built
- Built in 1920
Kitchen
- <<builtInOvenToken>>
- Range<<rangeHoodToken>>
- <<microwave>>
- Dishwasher
- Disposal
Flooring
- Wood
- Tile
Laundry
- Dryer
- Washer
Utilities
- Forced Air Heating and Cooling System
- Heating System Uses Gas
- Water Holding Tank
Additional Features
- Basement
Ownership History
Purchase Details
Home Financials for this Owner
Home Financials are based on the most recent Mortgage that was taken out on this home.Purchase Details
Similar Homes in the area
Home Values in the Area
Average Home Value in this Area
Purchase History
| Date | Type | Sale Price | Title Company |
|---|---|---|---|
| Not Resolvable | $1,862,000 | -- | |
| Deed | -- | -- |
Mortgage History
| Date | Status | Loan Amount | Loan Type |
|---|---|---|---|
| Open | $1,391,000 | Stand Alone Refi Refinance Of Original Loan | |
| Closed | $1,396,500 | Unknown | |
| Previous Owner | $459,000 | No Value Available | |
| Previous Owner | $500,000 | No Value Available | |
| Previous Owner | $225,000 | No Value Available | |
| Previous Owner | $172,250 | No Value Available |
Property History
| Date | Event | Price | Change | Sq Ft Price |
|---|---|---|---|---|
| 07/30/2021 07/30/21 | Sold | $880,000 | +14.4% | $821 / Sq Ft |
| 06/16/2021 06/16/21 | Pending | -- | -- | -- |
| 06/09/2021 06/09/21 | For Sale | $769,000 | +79.5% | $717 / Sq Ft |
| 05/14/2012 05/14/12 | Sold | $428,500 | +0.8% | $400 / Sq Ft |
| 03/27/2012 03/27/12 | Pending | -- | -- | -- |
| 03/21/2012 03/21/12 | For Sale | $425,000 | -- | $396 / Sq Ft |
Tax History Compared to Growth
Tax History
| Year | Tax Paid | Tax Assessment Tax Assessment Total Assessment is a certain percentage of the fair market value that is determined by local assessors to be the total taxable value of land and additions on the property. | Land | Improvement |
|---|---|---|---|---|
| 2025 | $18,387 | $1,685,300 | $799,100 | $886,200 |
| 2024 | $17,321 | $1,646,500 | $799,100 | $847,400 |
| 2023 | $16,925 | $1,636,800 | $799,100 | $837,700 |
| 2022 | $16,110 | $1,582,500 | $760,900 | $821,600 |
| 2021 | $15,459 | $1,517,100 | $724,700 | $792,400 |
| 2020 | $15,026 | $1,489,200 | $696,800 | $792,400 |
| 2019 | $13,170 | $1,224,000 | $591,800 | $632,200 |
| 2018 | $10,984 | $971,200 | $538,000 | $433,200 |
| 2017 | $10,485 | $898,500 | $487,200 | $411,300 |
| 2016 | $10,468 | $835,400 | $479,000 | $356,400 |
| 2015 | $9,720 | $770,800 | $441,800 | $329,000 |
Agents Affiliated with this Home
-
Lisa May

Seller's Agent in 2021
Lisa May
Gibson Sothebys International Realty
(617) 429-3188
3 in this area
129 Total Sales
-
Thalia Tringo

Buyer's Agent in 2021
Thalia Tringo
Thalia Tringo & Associates Real Estate, Inc.
(617) 513-1967
11 in this area
113 Total Sales
-
Robin Kelly

Seller's Agent in 2012
Robin Kelly
Coldwell Banker Realty - Cambridge
(617) 852-3776
6 in this area
26 Total Sales
Map
Source: MLS Property Information Network (MLS PIN)
MLS Number: 72846940
APN: SOME-000066-D000000-000016
- 68 Line St Unit 2
- 65 Beacon St Unit 303
- 104 Beacon St Unit 2
- 39 Calvin St Unit 3
- 88 Highland Ave Unit 2
- 88 Highland Ave Unit 88
- 36 Magnus Ave
- 6 Marie Ave Unit 1
- 1 Lamont Ave
- 8 Fainwood Cir Unit 2
- 72 Dana St Unit 1
- 72 Dana St Unit 2
- 72 Dana St Unit 3
- 95 Kirkland St Unit 95
- 89 Kirkland St
- 89 Kirkland St Unit 89
- 91 Kirkland St Unit 91
- 135 Antrim St Unit A
- 114 Trowbridge St Unit 2
- 17 Perry St
