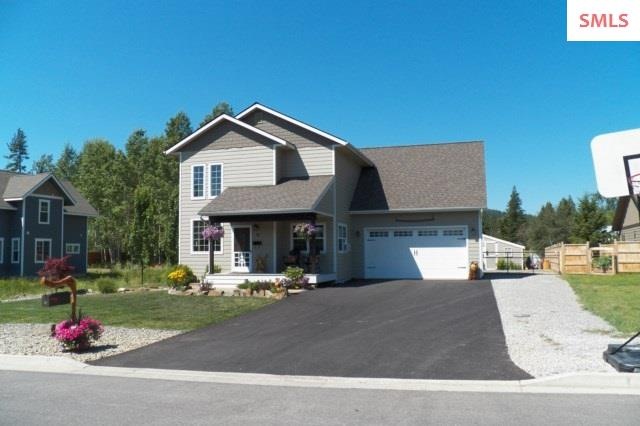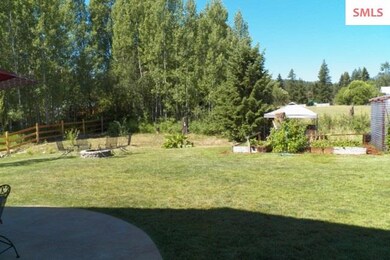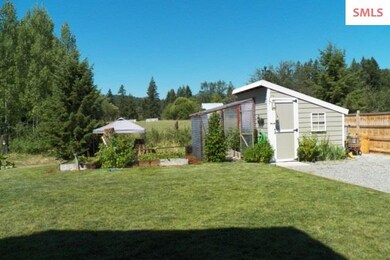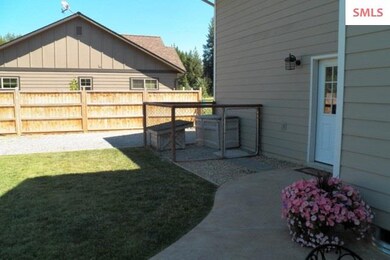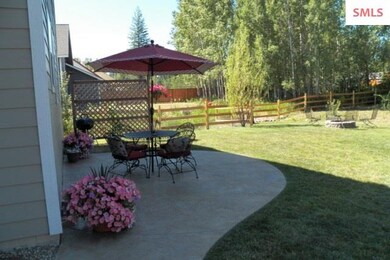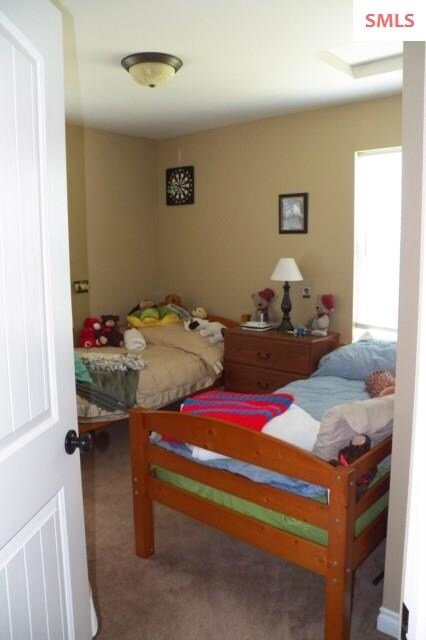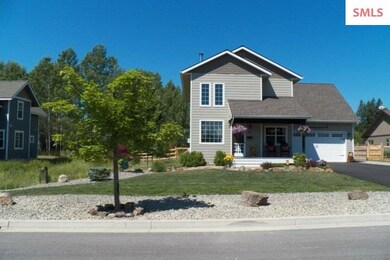
72 Lula Ct Sandpoint, ID 83864
Highlights
- Public Water Access
- Greenhouse
- Panoramic View
- Washington Elementary School Rated A-
- Primary Bedroom Suite
- Craftsman Architecture
About This Home
As of April 2023This is a Spacious energy saving 3 Brm 2.5 Bath 2 story home with the 4th Bdrm being completed on the second level above the garage which will give it over 1800 Sq. Ft of living area. Open floor plan with 18' tall ceiling in the Living Room, dining room and kitchen. Granite counters through out the home. Custom designed Kitchen with a center work island. Hickory Cabinets & double stainless steel sink. Floors on the main level are mostly Laminate Wood. Main floor Master suite w/separate tiled shower and tub in the bathroom. The Utility area is oversized so you can put in a small freezer. Attached 2 car garage all insulated & lined. The .32 of an acre has a fenced back yard with RV parking set up. A really nice concrete patio lets you enjoy the landscaped back yard and raised garden beds. Berry plants, fruit trees, green house and storage building are all a part of it. Dog Kennel for smaller dogs is in place. Great views of the Mtns. For more detailed information go to Documents.
Last Agent to Sell the Property
LANA KAY REALTY License #DB3166 Listed on: 07/03/2015
Home Details
Home Type
- Single Family
Est. Annual Taxes
- $1,125
Year Built
- Built in 2011
Lot Details
- 0.32 Acre Lot
- Kennel or Dog Run
- Fenced
- Level Lot
- Property is zoned Suburban
Property Views
- Panoramic
- Mountain
Home Design
- Craftsman Architecture
- Concrete Foundation
- Frame Construction
Interior Spaces
- 1,800 Sq Ft Home
- 2-Story Property
- Vaulted Ceiling
- Ceiling Fan
- Free Standing Fireplace
- Vinyl Clad Windows
- Bonus Room
- First Floor Utility Room
- Laundry Room
- Storage
- Laminate Flooring
- Storm Doors
Kitchen
- Oven or Range
- Dishwasher
Bedrooms and Bathrooms
- 4 Bedrooms
- Primary Bedroom Suite
- 2.5 Bathrooms
- Low Flow Toliet
- Hydromassage or Jetted Bathtub
- Garden Bath
Parking
- 2 Car Attached Garage
- Open Parking
- Off-Street Parking
Outdoor Features
- Public Water Access
- Patio
- Fire Pit
- Greenhouse
- Storage Shed
Schools
- Sandpoint Middle School
- Sandpoint High School
Utilities
- Heating System Uses Wood
- Electricity To Lot Line
- Gas Available
Community Details
- No Home Owners Association
Listing and Financial Details
- Assessor Parcel Number RP038380000050A
Ownership History
Purchase Details
Home Financials for this Owner
Home Financials are based on the most recent Mortgage that was taken out on this home.Purchase Details
Home Financials for this Owner
Home Financials are based on the most recent Mortgage that was taken out on this home.Purchase Details
Home Financials for this Owner
Home Financials are based on the most recent Mortgage that was taken out on this home.Purchase Details
Home Financials for this Owner
Home Financials are based on the most recent Mortgage that was taken out on this home.Purchase Details
Home Financials for this Owner
Home Financials are based on the most recent Mortgage that was taken out on this home.Purchase Details
Home Financials for this Owner
Home Financials are based on the most recent Mortgage that was taken out on this home.Similar Homes in Sandpoint, ID
Home Values in the Area
Average Home Value in this Area
Purchase History
| Date | Type | Sale Price | Title Company |
|---|---|---|---|
| Warranty Deed | -- | Bonner Title | |
| Interfamily Deed Transfer | -- | Title One | |
| Warranty Deed | -- | Titleone | |
| Warranty Deed | -- | First American Title Co | |
| Warranty Deed | -- | Alliance Title | |
| Corporate Deed | -- | -- |
Mortgage History
| Date | Status | Loan Amount | Loan Type |
|---|---|---|---|
| Open | $250,000 | VA | |
| Previous Owner | $55,500 | New Conventional | |
| Previous Owner | $308,750 | New Conventional | |
| Previous Owner | $273,946 | FHA | |
| Previous Owner | $185,000 | USDA |
Property History
| Date | Event | Price | Change | Sq Ft Price |
|---|---|---|---|---|
| 04/07/2023 04/07/23 | Sold | -- | -- | -- |
| 02/16/2023 02/16/23 | Pending | -- | -- | -- |
| 02/04/2023 02/04/23 | For Sale | $667,000 | +66.8% | $376 / Sq Ft |
| 07/23/2020 07/23/20 | Sold | -- | -- | -- |
| 06/12/2020 06/12/20 | Pending | -- | -- | -- |
| 06/09/2020 06/09/20 | For Sale | $399,999 | 0.0% | $226 / Sq Ft |
| 05/24/2020 05/24/20 | Pending | -- | -- | -- |
| 05/22/2020 05/22/20 | For Sale | $399,999 | +19.4% | $226 / Sq Ft |
| 03/27/2018 03/27/18 | Sold | -- | -- | -- |
| 02/15/2018 02/15/18 | Pending | -- | -- | -- |
| 02/07/2018 02/07/18 | For Sale | $335,000 | +11.9% | $186 / Sq Ft |
| 04/01/2016 04/01/16 | Sold | -- | -- | -- |
| 02/16/2016 02/16/16 | Pending | -- | -- | -- |
| 07/03/2015 07/03/15 | For Sale | $299,500 | -- | $166 / Sq Ft |
Tax History Compared to Growth
Tax History
| Year | Tax Paid | Tax Assessment Tax Assessment Total Assessment is a certain percentage of the fair market value that is determined by local assessors to be the total taxable value of land and additions on the property. | Land | Improvement |
|---|---|---|---|---|
| 2024 | $2,346 | $637,974 | $243,874 | $394,100 |
| 2023 | $1,936 | $634,688 | $243,874 | $390,814 |
| 2022 | $2,033 | $526,334 | $170,596 | $355,738 |
| 2021 | $2,025 | $393,473 | $134,228 | $259,245 |
| 2020 | $2,052 | $353,510 | $113,188 | $240,322 |
| 2019 | $1,480 | $336,888 | $96,490 | $240,398 |
| 2018 | $1,224 | $279,497 | $96,490 | $183,007 |
| 2017 | $1,224 | $239,930 | $0 | $0 |
| 2016 | $1,269 | $236,100 | $0 | $0 |
| 2015 | $1,311 | $236,100 | $0 | $0 |
| 2014 | $1,125 | $207,100 | $0 | $0 |
Agents Affiliated with this Home
-
Jackie Suarez

Seller's Agent in 2023
Jackie Suarez
Century 21 Riverstone
(208) 290-5888
58 in this area
250 Total Sales
-
Alison Murphy

Buyer's Agent in 2023
Alison Murphy
Northwest Realty Group
(208) 290-4567
32 in this area
222 Total Sales
-
Heidi Cornelius
H
Seller's Agent in 2020
Heidi Cornelius
Century 21 Riverstone
(208) 290-7628
4 in this area
33 Total Sales
-
Lana Kay Hanson
L
Seller's Agent in 2016
Lana Kay Hanson
LANA KAY REALTY
(208) 263-9546
32 in this area
170 Total Sales
Map
Source: Selkirk Association of REALTORS®
MLS Number: 20152267
APN: RP038-380-000050A
- Lot 2 W Pine St
- 1921 Aspen Ct
- 2123 Browning Way
- 414 Creekside Ln
- NNA Laughing Duck Ln
- 430 Willow Dr
- 1623 Gondola Ct
- 1602 Pine St Unit 21
- 1602 Pine St
- 1615 Gondola Ct
- 1612 Gondola Ct
- 11 Canoe Cove
- 1611 Gondola Ct
- 1607 Gondola Ct
- 135 Madera Dr
- 10851 W Pine St
- 199 Madera Dr
- 519 N Division Ave
- 71 Widgeon Hollow
