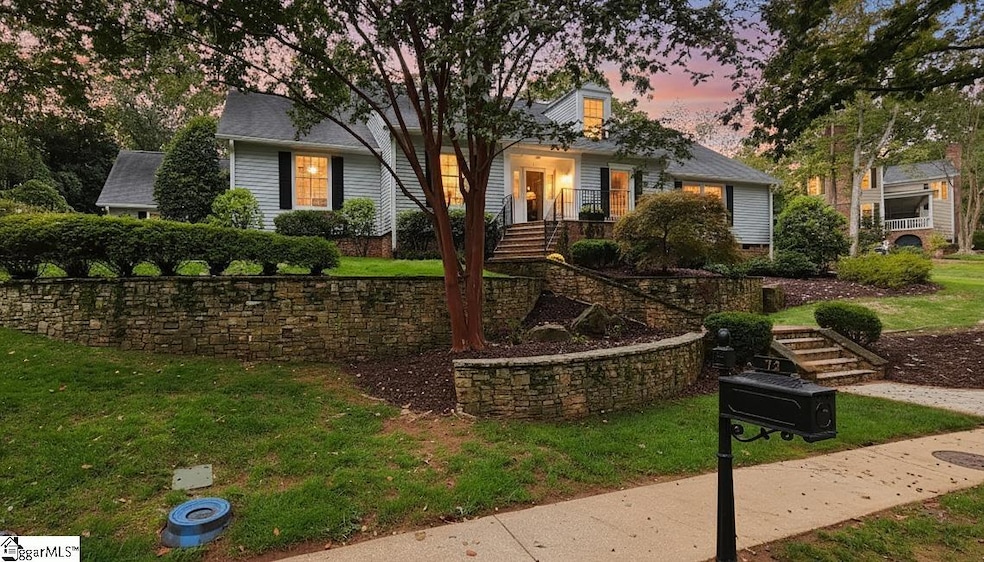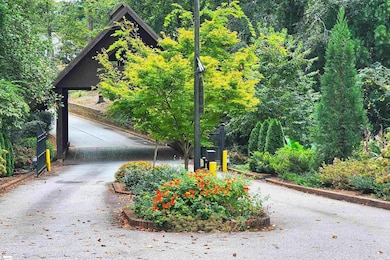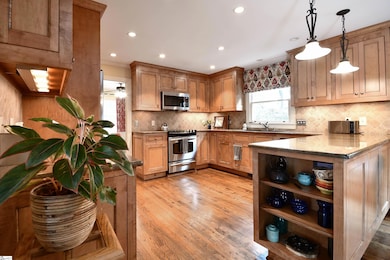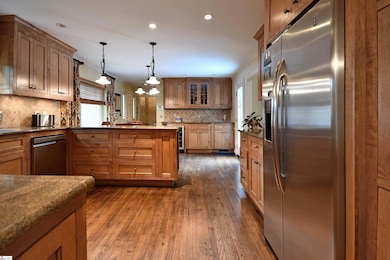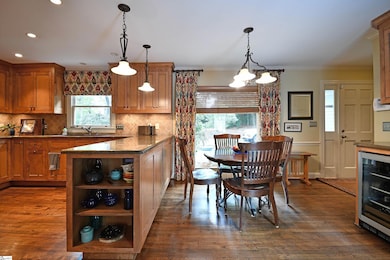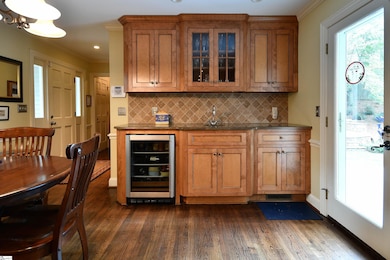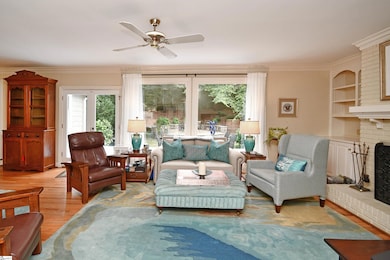72 Marshall Bridge Dr Greenville, SC 29605
Pleasant Valley NeighborhoodEstimated payment $6,179/month
Highlights
- Deck
- Traditional Architecture
- Attic
- Blythe Academy Rated A
- Wood Flooring
- Granite Countertops
About This Home
Tucked away in an exclusive gated retreat of just 57 homes between Augusta Street and Greenville Country Club, this secluded neighborhood offers the feel of living in a luxury village tucked away in the city. Quiet, private, and highly desirable. Situated on one of the largest lots in the community at .48 acres, this beautifully landscaped property is both expansive and low-maintenance. Stacked stone walls surround flourishing flower beds and gardens, while a fenced area adds privacy and charm to the professionally maintained yard. The home itself is a thoughtfully designed one-level layout with 2,627 sq ft on the main floor, plus a private upstairs suite over the two-car garage. Hardwood floors run throughout the main level (excluding bathrooms), and large living room windows overlook a serene rear deck and fenced backyard—perfect for relaxing or entertaining. The kitchen was tastefully remodeled in 2004, featuring oak cabinetry, granite countertops, a central island, wet bar, and wine chiller—ideal for gatherings or quiet evenings at home. The primary suite was renovated in 2014 to include ADA-compliant features such as wide doorways and a tiled roll-in shower. Two additional bedrooms on the main share a convenient Jack-and-Jill bathroom and offer ample storage. Upstairs, the fourth bedroom suite is the quietest room in the house—complete with a full bath and a queen-size Murphy bed (included with the home). This space is ideal for guests, a home office, or a private retreat. Additional upgrades include: Encapsulated crawl space New gutters with guards (2014) HVAC system replaced in 2023 This is a rare chance to own a well-maintained, move-in ready home in one of Greenville’s most desirable and tightly held communities. Homes here don’t come on the market often.
Home Details
Home Type
- Single Family
Est. Annual Taxes
- $3,255
Year Built
- Built in 1986
Lot Details
- 0.48 Acre Lot
- Lot Dimensions are 148x78x203x107
- Fenced Yard
- Sloped Lot
- Few Trees
HOA Fees
- $63 Monthly HOA Fees
Home Design
- Traditional Architecture
- Architectural Shingle Roof
- Vinyl Siding
Interior Spaces
- 3,000-3,199 Sq Ft Home
- Wet Bar
- Bookcases
- Smooth Ceilings
- Ceiling height of 9 feet or more
- Ceiling Fan
- Wood Burning Fireplace
- Screen For Fireplace
- Fireplace Features Masonry
- Insulated Windows
- Window Treatments
- Living Room
- Dining Room
- Home Office
- Crawl Space
- Fire and Smoke Detector
Kitchen
- Breakfast Room
- Free-Standing Electric Range
- Built-In Microwave
- Dishwasher
- Wine Cooler
- Granite Countertops
- Disposal
Flooring
- Wood
- Ceramic Tile
Bedrooms and Bathrooms
- 4 Bedrooms | 3 Main Level Bedrooms
- Walk-In Closet
- 3.5 Bathrooms
Laundry
- Laundry Room
- Laundry on main level
- Dryer
- Washer
Attic
- Storage In Attic
- Pull Down Stairs to Attic
Parking
- 2 Car Attached Garage
- Parking Pad
Accessible Home Design
- Meets ADA Requirements
Outdoor Features
- Deck
- Patio
Schools
- Blythe Elementary School
- Hughes Middle School
- Greenville High School
Utilities
- Dehumidifier
- Heat Pump System
- Underground Utilities
- Electric Water Heater
- Cable TV Available
Community Details
- Cathryn Lopez Hallcmh@Gmail.Com HOA
- Brookside Forest Subdivision
- Mandatory home owners association
Listing and Financial Details
- Tax Lot 6
- Assessor Parcel Number M015080100600
Map
Home Values in the Area
Average Home Value in this Area
Tax History
| Year | Tax Paid | Tax Assessment Tax Assessment Total Assessment is a certain percentage of the fair market value that is determined by local assessors to be the total taxable value of land and additions on the property. | Land | Improvement |
|---|---|---|---|---|
| 2024 | $3,255 | $15,830 | $3,200 | $12,630 |
| 2023 | $3,255 | $15,830 | $3,200 | $12,630 |
| 2022 | $3,182 | $15,830 | $3,200 | $12,630 |
| 2021 | $3,184 | $15,830 | $3,200 | $12,630 |
| 2020 | $3,069 | $14,520 | $2,560 | $11,960 |
| 2019 | $3,071 | $14,520 | $2,560 | $11,960 |
| 2018 | $3,064 | $14,520 | $2,560 | $11,960 |
| 2017 | $3,062 | $14,520 | $2,560 | $11,960 |
| 2016 | $2,578 | $363,030 | $64,000 | $299,030 |
| 2015 | $2,577 | $363,030 | $64,000 | $299,030 |
| 2014 | $2,713 | $375,341 | $74,084 | $301,257 |
Property History
| Date | Event | Price | List to Sale | Price per Sq Ft |
|---|---|---|---|---|
| 11/12/2025 11/12/25 | For Sale | $1,109,000 | -- | $370 / Sq Ft |
Purchase History
| Date | Type | Sale Price | Title Company |
|---|---|---|---|
| Interfamily Deed Transfer | -- | None Available |
Source: Greater Greenville Association of REALTORS®
MLS Number: 1574659
APN: M015.08-01-006.00
- 17 Sylvan Dr
- 32 Heather Way
- 47 Douglas Dr
- 607 Byrd Blvd
- 363 Riverside Dr
- 5 Mayo Dr
- 13 Mayo Dr
- 23 Old Augusta Rd
- 401 Old Augusta Rd
- 100 Potomac Ave
- 323 Crosby Cir
- 320 Crosby Cir
- 411 Crosby Cir
- 4 Amherst Ave
- 115 Prosperity Ave
- 147 Blythe Dr
- 18 Amherst Ave
- 19 Milton Dr
- 12 Valley View Dr
- 32 Country Club Dr
- 401 Old Augusta Rd
- 520 Barbican Place
- 926 Cleveland St
- 500 Wenwood Rd
- 925 Cleveland St
- 925 Cleveland St Unit 235
- 311 E Dorchester Blvd
- 105 Cavalier Dr
- 831 Cleveland St
- 5300 Augusta Rd
- 350 Fairforest Way
- 409 Jacobs Rd
- 16 Creekhill St
- 155 Ridge Rd
- 301 Fairforest Way
- 14 Plymouth Ave
- 221 Fairforest Way
- 2756 Laurens Rd
- 601 Cleveland St
- 417 Harmony Hill Trail
