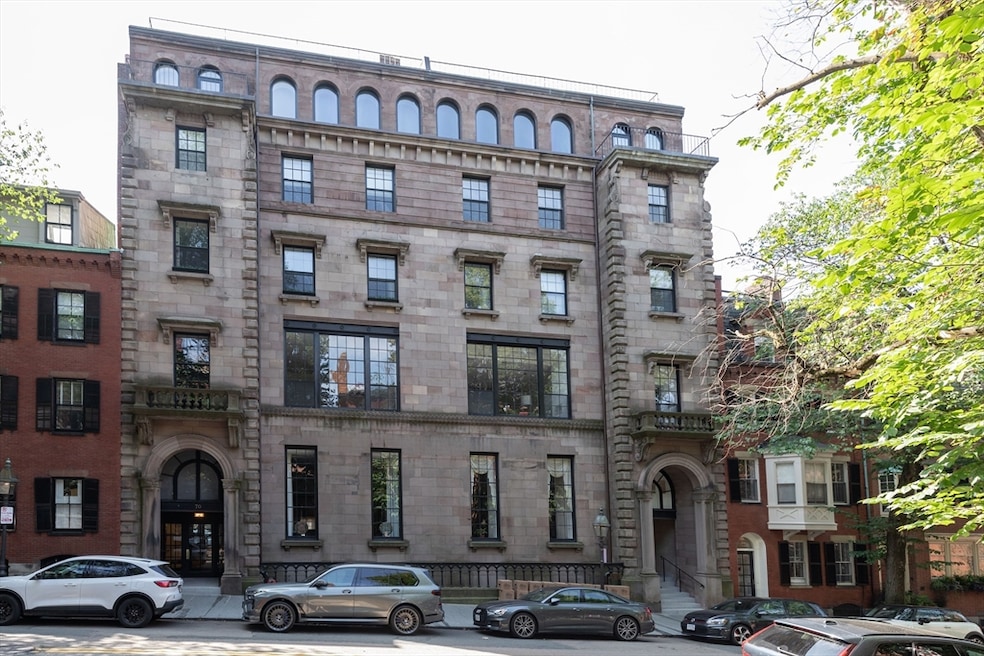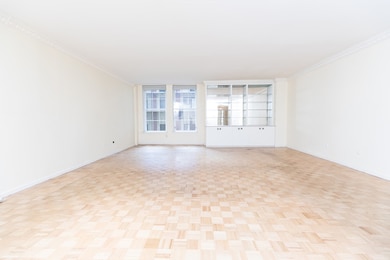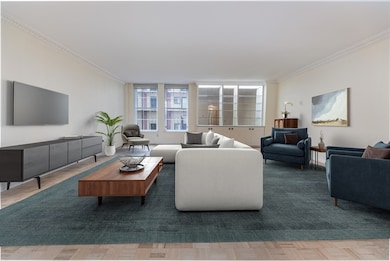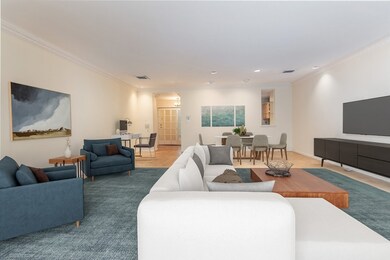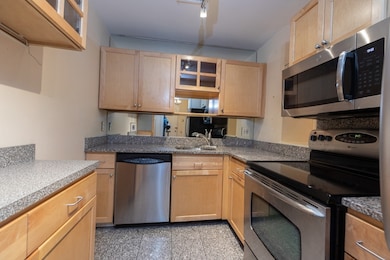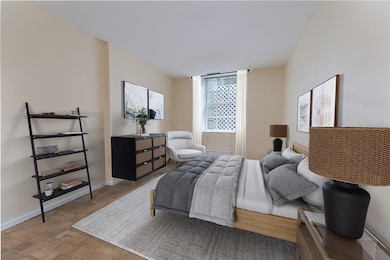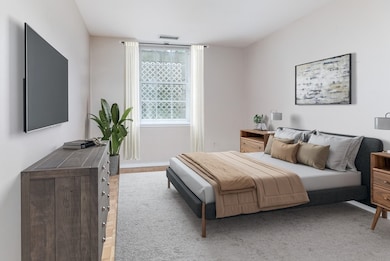72 Mt Vernon St Unit BA-72 Boston, MA 02108
Beacon Hill NeighborhoodEstimated payment $6,713/month
Highlights
- Medical Services
- Property is near public transit
- Elevator
- Deck
- Tennis Courts
- 4-minute walk to Myrtle Street Playground
About This Home
A-plus location. On upper Mt. Vernon Street is this spacious two-bedroom, one and a half bath garden level unit. Enter through a foyer with coat closet leading to an enormous living/dining room with parquet floor, built-in display cabinet with storage, and windows overlooking a charming, landscaped courtyard. U-shaped kitchen off foyer with wood cabinets, granite counters and pass-thru to the living room. Two bedrooms. Common outside areas include a pleasant courtyard and a beautiful roof deck with the most spectacular and far-reaching views of Boston. Located in an impressive pair of twin brownstone mansions circa 1840 on the Mt. Vernon Street side and a former chapel on the Chestnut Street side, this is an opportunity to customize the unit to your own standards in one of the most impressive building complexes on the Hill. Live-in superintendent, exercise room, professionally managed association.
Listing Agent
Joe Govern
Street & Company Listed on: 11/01/2025
Townhouse Details
Home Type
- Townhome
Est. Annual Taxes
- $7,862
Year Built
- Built in 1840
HOA Fees
- $804 Monthly HOA Fees
Home Design
- Entry on the 1st floor
- Brick Exterior Construction
- Rubber Roof
Interior Spaces
- 1,223 Sq Ft Home
- 1-Story Property
- Parquet Flooring
- Intercom
Kitchen
- Range
- Freezer
- Dishwasher
- Disposal
Bedrooms and Bathrooms
- 2 Bedrooms
Parking
- On-Street Parking
- Open Parking
Outdoor Features
- Deck
- Patio
Location
- Property is near public transit
Utilities
- Central Air
- Heating System Uses Natural Gas
- Individual Controls for Heating
- Hot Water Heating System
Community Details
Overview
- Association fees include heat, water, sewer, insurance, ground maintenance, snow removal, air conditioning
- 30 Units
- The Hill Condominium Association Community
- Near Conservation Area
Amenities
- Medical Services
- Common Area
- Shops
- Laundry Facilities
- Elevator
- Community Storage Space
Recreation
- Tennis Courts
- Park
Security
- Resident Manager or Management On Site
Map
Home Values in the Area
Average Home Value in this Area
Property History
| Date | Event | Price | List to Sale | Price per Sq Ft |
|---|---|---|---|---|
| 11/10/2025 11/10/25 | Pending | -- | -- | -- |
| 11/01/2025 11/01/25 | For Sale | $995,000 | -- | $814 / Sq Ft |
Source: MLS Property Information Network (MLS PIN)
MLS Number: 73450266
- 72 Mt Vernon St Unit 2A
- 27 Chestnut St Unit GA
- 21 Chestnut St
- 86 Mount Vernon St
- 32 Chestnut St Unit 2
- 20 Chestnut St Unit 1
- 90 Mount Vernon St
- 41 Chestnut St
- 11 Chestnut St
- 9 Chestnut St
- 94 Mount Vernon St
- 71 Mount Vernon St Unit 1
- 22 Louisburg Square
- 50 Beacon St Unit 1
- 11 W Cedar St
- 9 Walnut St
- 51 Beacon St Unit 3
- 102 Myrtle St
- 62 Chestnut St
- 15 W Cedar St
