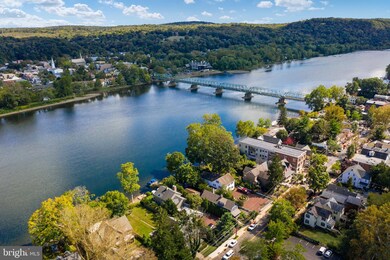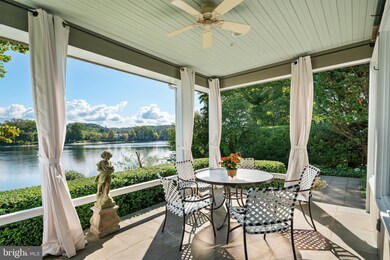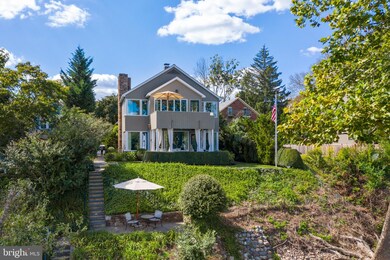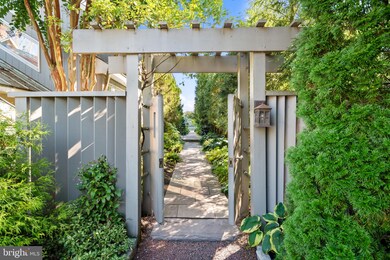
72 N Main St New Hope, PA 18938
Estimated Value: $2,954,697 - $3,517,000
Highlights
- Private Dock Site
- Home fronts navigable water
- Gourmet Kitchen
- New Hope-Solebury Upper Elementary School Rated A
- Canoe or Kayak Water Access
- Panoramic View
About This Home
As of December 2019Welcome to the most luxuriously appointed and exemplary showcase of artisan contemporary work along the river in New Hope. The home is arranged over two levels with a beautiful stone and slate entry. The staircase leads to the private quarters consisting of an upper level principal master with en suite bath and walk in closet. Off of the master bedroom, a gracious balcony introduces the sunrise over a wonderful new day. A second floor landing currently serves as an office, and this level is finished with another guest bedroom, full bath, and an ample craft and storage room. There is an additional bedroom on the main level which is currently configured as a study and media room with artist studio. The main level welcomes guests in to the gourmet kitchen with six-burner Wolf range, SubZero refrigeration, Fisher & Paykel double drawer dishwasher with an additional Asko dishwasher for entertaining needs. An open plan permits an appreciation for the gas burning beehive fireplace, and views of the dining area, living room with wood burning fireplace, and the covered porch overlooking the river. The entire home, designed by the well known Jim Hamilton in c.1987, was restored down to the studs in 2007 with the highest standards in luxury and detail. At that time a new roof, new bathrooms, and a new William Draper kitchen were built. Exterior stonework was pointed and sealed and new chimney caps were fabricated. A chimney sweep thoroughly cleaned the flues and has done so a number of times since. Outside, extensive plantings have been added over time. Special care was given to the specimen cinnamon bark crape myrtle tree by the entrance gates and the rare long needle pine at the front of the property. The large, unusual topiary trees along with pine, holly bushes and large skip laurels along the property lines mask the neighbors' homes for full privacy. A new irrigation system was installed in 2019. There are no old growth tall trees that could threaten the house or neighbors' properties in a storm. In addition, many other major improvements have been made over the years including the following: New heating and air-conditioning units by Bryant were installed in 2015. Attic insulation was increased and ducts were updated; Discreet outdoor lighting, and a halogen spot light on the large tree by the river, were added in 2019, all on timers. Most interior lighting is controlled by a Lutron lighting system with dimmers enabling mood settings; All new double pane glazing on the front door and the window surround were done in 2013; Sun control 3M window film was applied to all river side windows to eliminate UV rays and glare; A specially designed wrought iron handrail was forged and installed by David John in 2018; Rocky Mountain hardware was used throughout most of the home; Water filter, water softener and winter humidifiers were installed by Leonard Rose & Sons in 2008. A new gas hot water tank was replaced in 2019; All stairway rugs were specially woven using Milano 100% wool; A new cement sidewalk was poured in 2018; Cemented boulders were placed on the riverbank in 2013 to stabilize the soil; The flagstone walkway along the north side of the property was created in 2009; The studio or sitting room off of the den was added to the house in 2010; A full house Generac generator was installed in 2011; A complete home wi-fi system is in place; The main bedroom walk in closet was updated in 2019; The master bedroom bath includes a new large skylight crafted in Sweden in 2019. The current owners of 72 North Main Street have been superb stewards of the property for 13 years. They have continually maintained and improved the property. So much more than listed above has been accomplished and the owners would love nothing more than to pass this property along to someone who will fully appreciate its gem like elegance and enjoy the uninterrupted panoramic river views from every level & its convenient access to the most desirable in town venues.
Last Agent to Sell the Property
Keller Williams Real Estate-Doylestown License #RS271321 Listed on: 09/19/2019

Home Details
Home Type
- Single Family
Est. Annual Taxes
- $14,215
Year Built
- Built in 1987 | Remodeled in 2007
Lot Details
- 0.31 Acre Lot
- Lot Dimensions are 60.00 x 225.00
- Home fronts navigable water
- Landscaped
- Level Lot
- Back and Side Yard
- Property is zoned RB
Parking
- 2 Car Direct Access Garage
- 3 Open Parking Spaces
- Parking Storage or Cabinetry
- Front Facing Garage
- Garage Door Opener
- Parking Lot
- Off-Street Parking
Property Views
- River
- Panoramic
- Scenic Vista
Home Design
- Contemporary Architecture
- Studio
- Frame Construction
- Asphalt Roof
Interior Spaces
- 3,223 Sq Ft Home
- Property has 2 Levels
- Wainscoting
- Skylights
- 2 Fireplaces
- Wood Burning Fireplace
- Stone Fireplace
- Gas Fireplace
- Double Pane Windows
- Insulated Windows
- Stained Glass
- Window Screens
- Entrance Foyer
- Sitting Room
- Combination Dining and Living Room
- Den
- Loft
- Storage Room
- Efficiency Studio
- Crawl Space
- Storm Doors
- Attic
Kitchen
- Gourmet Kitchen
- Breakfast Area or Nook
- Butlers Pantry
- Six Burner Stove
- Built-In Range
- Range Hood
- Dishwasher
- Upgraded Countertops
Flooring
- Wood
- Carpet
- Marble
- Slate Flooring
Bedrooms and Bathrooms
- En-Suite Primary Bedroom
- En-Suite Bathroom
- Walk-In Closet
- Bathtub with Shower
- Walk-in Shower
Laundry
- Laundry on main level
- Dryer
- Washer
Eco-Friendly Details
- Energy-Efficient Windows
Outdoor Features
- Canoe or Kayak Water Access
- Private Water Access
- River Nearby
- Personal Watercraft
- Waterski or Wakeboard
- Riparian Grant
- Swimming Allowed
- Private Dock Site
- Stream or River on Lot
- Balcony
- Patio
- Exterior Lighting
- Porch
Schools
- New Hope-Solebury Elementary And Middle School
- New Hope-Solebury High School
Utilities
- Forced Air Heating and Cooling System
- Cooling System Utilizes Natural Gas
- Water Treatment System
- High-Efficiency Water Heater
- Natural Gas Water Heater
Community Details
- No Home Owners Association
Listing and Financial Details
- Tax Lot 049
- Assessor Parcel Number 27-007-049
Ownership History
Purchase Details
Home Financials for this Owner
Home Financials are based on the most recent Mortgage that was taken out on this home.Purchase Details
Purchase Details
Similar Homes in New Hope, PA
Home Values in the Area
Average Home Value in this Area
Purchase History
| Date | Buyer | Sale Price | Title Company |
|---|---|---|---|
| Wilson Robert N | $2,250,000 | Tohickon Settlement Svcs Inc | |
| Hover Ii John C | $1,250,000 | None Available | |
| Shelley Virginia S | $110,000 | -- |
Property History
| Date | Event | Price | Change | Sq Ft Price |
|---|---|---|---|---|
| 12/16/2019 12/16/19 | Sold | $2,225,000 | -13.6% | $690 / Sq Ft |
| 10/19/2019 10/19/19 | Price Changed | $2,575,000 | -2.8% | $799 / Sq Ft |
| 10/07/2019 10/07/19 | Price Changed | $2,650,000 | -3.6% | $822 / Sq Ft |
| 09/19/2019 09/19/19 | For Sale | $2,750,000 | -- | $853 / Sq Ft |
Tax History Compared to Growth
Tax History
| Year | Tax Paid | Tax Assessment Tax Assessment Total Assessment is a certain percentage of the fair market value that is determined by local assessors to be the total taxable value of land and additions on the property. | Land | Improvement |
|---|---|---|---|---|
| 2024 | $15,436 | $101,130 | $20,160 | $80,970 |
| 2023 | $15,013 | $101,130 | $20,160 | $80,970 |
| 2022 | $14,904 | $101,130 | $20,160 | $80,970 |
| 2021 | $14,585 | $101,130 | $20,160 | $80,970 |
| 2020 | $14,316 | $101,130 | $20,160 | $80,970 |
| 2019 | $13,982 | $101,130 | $20,160 | $80,970 |
| 2018 | $13,745 | $101,130 | $20,160 | $80,970 |
| 2017 | $13,239 | $101,130 | $20,160 | $80,970 |
| 2016 | $13,239 | $101,130 | $20,160 | $80,970 |
| 2015 | -- | $101,130 | $20,160 | $80,970 |
| 2014 | -- | $101,130 | $20,160 | $80,970 |
Agents Affiliated with this Home
-
Louise Williamson

Seller's Agent in 2019
Louise Williamson
Keller Williams Real Estate-Doylestown
(215) 262-0077
33 in this area
70 Total Sales
-
Diane Johnston

Buyer's Agent in 2019
Diane Johnston
Corcoran Sawyer Smith
(610) 662-7105
3 in this area
6 Total Sales
Map
Source: Bright MLS
MLS Number: PABU479776
APN: 27-007-049






