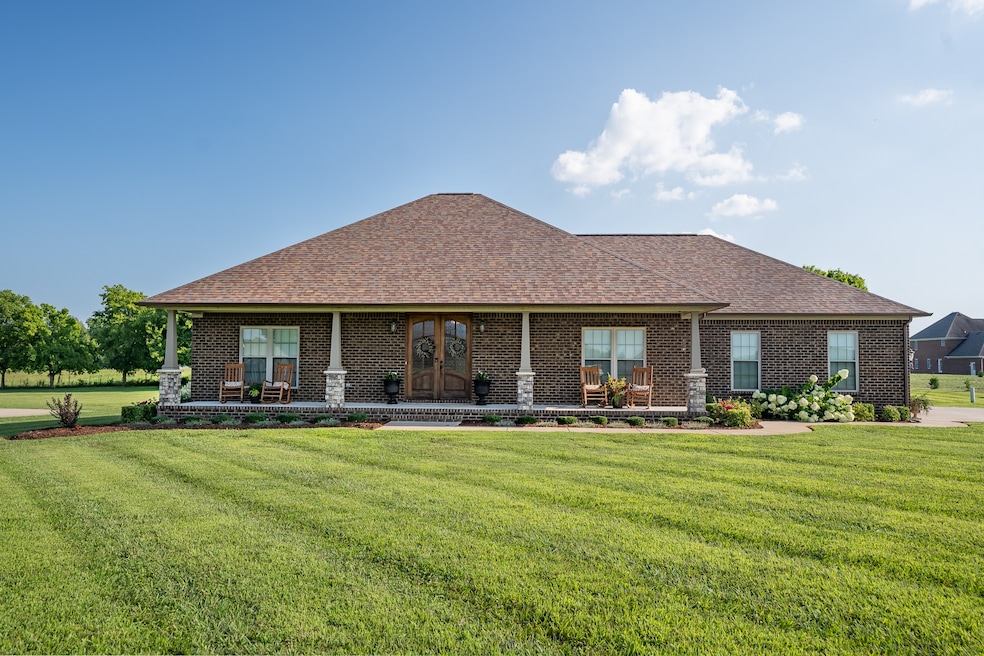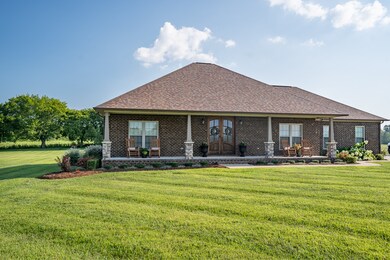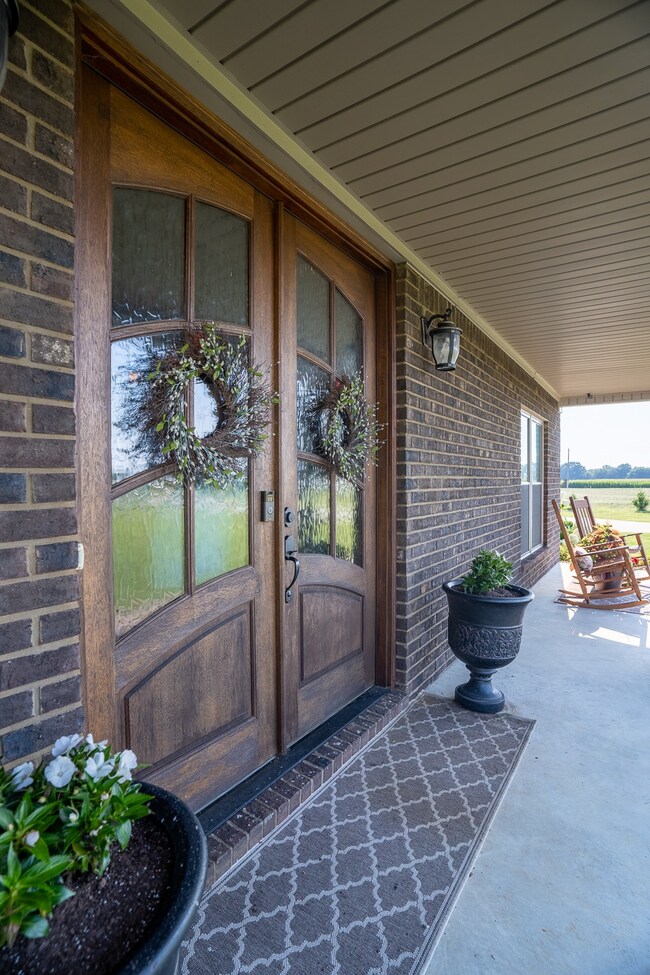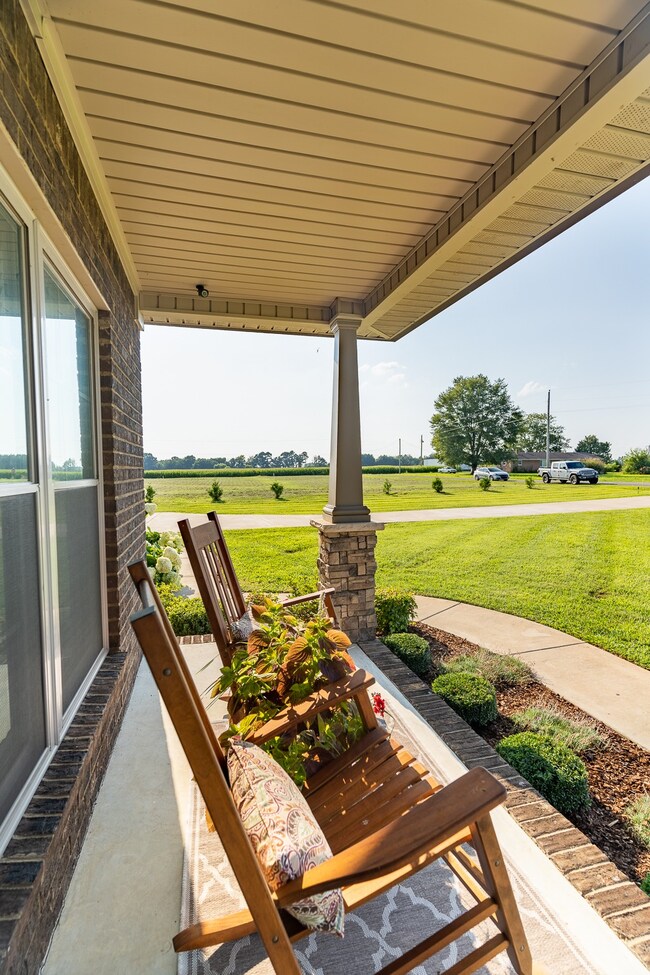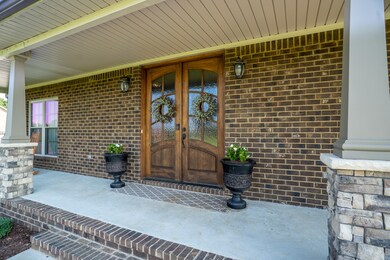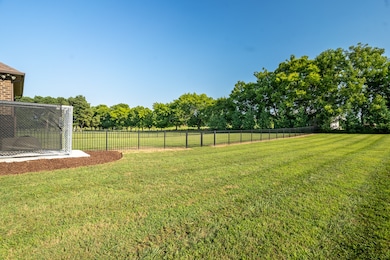
72 New Horizon Cir Ethridge, TN 38456
Estimated Value: $426,432 - $480,000
Highlights
- Wood Flooring
- No HOA
- Central Heating
- Lawrenceburg Public Elementary School Rated A-
- Cooling Available
- 2 Car Garage
About This Home
As of September 2021Homes like this one are hard to find. Come and check out this beautiful home and lot. The home looks brand new inside! The home features a large living room with hand scraped hardwood floors throughout it, 2 car garage, fenced in backyard, covered porch, granite countertops and SS appliances in the kitchen. This home is beautifully decorated and move in ready. Make an appointment to view today!
Last Agent to Sell the Property
Keller Williams - Hood Company License #332028 Listed on: 08/05/2021

Home Details
Home Type
- Single Family
Est. Annual Taxes
- $1,695
Year Built
- Built in 2017
Lot Details
- 0.94 Acre Lot
- Level Lot
Parking
- 2 Car Garage
Home Design
- Brick Exterior Construction
Interior Spaces
- 2,024 Sq Ft Home
- Property has 1 Level
- Crawl Space
Flooring
- Wood
- Tile
Bedrooms and Bathrooms
- 3 Main Level Bedrooms
- 2 Full Bathrooms
Schools
- Ethridge Elementary
- Lawrence County High School
Utilities
- Cooling Available
- Central Heating
- Septic Tank
Community Details
- No Home Owners Association
- Daylight Ridge Sub Subdivision
Listing and Financial Details
- Assessor Parcel Number 054K B 01200 000
Ownership History
Purchase Details
Home Financials for this Owner
Home Financials are based on the most recent Mortgage that was taken out on this home.Purchase Details
Home Financials for this Owner
Home Financials are based on the most recent Mortgage that was taken out on this home.Similar Homes in Ethridge, TN
Home Values in the Area
Average Home Value in this Area
Purchase History
| Date | Buyer | Sale Price | Title Company |
|---|---|---|---|
| Davidson Maynard | $360,000 | None Available | |
| Rohling Mallory A | $267,500 | None Available |
Mortgage History
| Date | Status | Borrower | Loan Amount |
|---|---|---|---|
| Open | Davidson Maynard | $288,000 | |
| Previous Owner | Cotner Mallory Ann | $211,000 | |
| Previous Owner | Rohling Mallory A | $215,000 | |
| Previous Owner | Rohling Mallory A | $259,475 |
Property History
| Date | Event | Price | Change | Sq Ft Price |
|---|---|---|---|---|
| 09/28/2021 09/28/21 | Sold | $360,000 | -2.4% | $178 / Sq Ft |
| 08/20/2021 08/20/21 | Pending | -- | -- | -- |
| 08/20/2021 08/20/21 | Under Contract | -- | -- | -- |
| 08/05/2021 08/05/21 | For Sale | $369,000 | 0.0% | $182 / Sq Ft |
| 08/03/2021 08/03/21 | For Rent | $369,000 | +27233.3% | -- |
| 05/13/2020 05/13/20 | Rented | -- | -- | -- |
| 03/13/2020 03/13/20 | Pending | -- | -- | -- |
| 02/26/2020 02/26/20 | For Sale | $1,350 | -99.5% | $1 / Sq Ft |
| 08/31/2017 08/31/17 | Sold | $267,500 | -- | $127 / Sq Ft |
Tax History Compared to Growth
Tax History
| Year | Tax Paid | Tax Assessment Tax Assessment Total Assessment is a certain percentage of the fair market value that is determined by local assessors to be the total taxable value of land and additions on the property. | Land | Improvement |
|---|---|---|---|---|
| 2024 | $1,688 | $83,950 | $6,250 | $77,700 |
| 2023 | $1,688 | $83,950 | $6,250 | $77,700 |
| 2022 | $1,688 | $83,950 | $6,250 | $77,700 |
| 2021 | $1,695 | $57,300 | $3,750 | $53,550 |
| 2020 | $1,695 | $57,300 | $3,750 | $53,550 |
| 2019 | $1,695 | $57,300 | $3,750 | $53,550 |
| 2018 | $1,695 | $57,300 | $3,750 | $53,550 |
| 2017 | $726 | $57,300 | $3,750 | $53,550 |
| 2016 | $111 | $3,750 | $3,750 | $0 |
| 2015 | $103 | $3,750 | $3,750 | $0 |
| 2014 | -- | $3,750 | $3,750 | $0 |
Agents Affiliated with this Home
-
Brad Story

Seller's Agent in 2021
Brad Story
Keller Williams - Hood Company
(931) 242-1234
148 Total Sales
-
Alyssa Roland

Buyer's Agent in 2021
Alyssa Roland
RE/MAX Celebration
(931) 625-6254
398 Total Sales
-
Tiffany McKeethen

Seller's Agent in 2020
Tiffany McKeethen
Horizon Realty & Management
(931) 648-7027
124 Total Sales
-
N
Buyer's Agent in 2020
NONMLS NONMLS
-
Steve Hill

Seller's Agent in 2017
Steve Hill
RE/MAX
(931) 629-0243
79 Total Sales
-
Gina Old

Buyer's Agent in 2017
Gina Old
RE/MAX
(931) 242-3625
224 Total Sales
Map
Source: Realtracs
MLS Number: 2278989
APN: 054K-B-012.00
- 23 Balee Dr
- 3 Caulk Dr
- 0 Dooley Rd
- 103 E High St
- 102 Campbellsville Pike
- 237 County Farm Rd
- 95 Country Ln
- 0 Good Hope Rd
- 187 Campbellsville Pike
- 78 Good Hope Rd
- 493 S Brace Rd
- 59 Overnack Rd
- 31 Community Rd
- 410 Pleasant Valley Rd
- 3289 Buffalo Rd
- 0 Weakley Loop Rd
- 0 Woodland Cir Unit RTC2890976
- 729 Weakley Creek Rd
- 73 Jap Ln
- 72 New Horizon Cir
- 94 New Horizon Cir
- 26 New Horizon Cir
- 12 Mcfall Rd
- 8 Mcfall Rd
- 75 New Horizon Cir
- 51 New Horizon Cir
- 144 New Horizon Cir
- 18 Mcfall Rd
- 101 New Horizon Cir
- 54 Pleasant Valley Rd
- 160 New Horizon Cir
- 405 New Horizon Cir
- 391 New Horizon Cir
- 461 New Horizon Cir
- 381 New Horizon Cir
- 64 Pleasant Valley Rd
- 66 Pleasant Valley Rd
- 192 New Horizon Cir
- 222 New Horizon Cir
