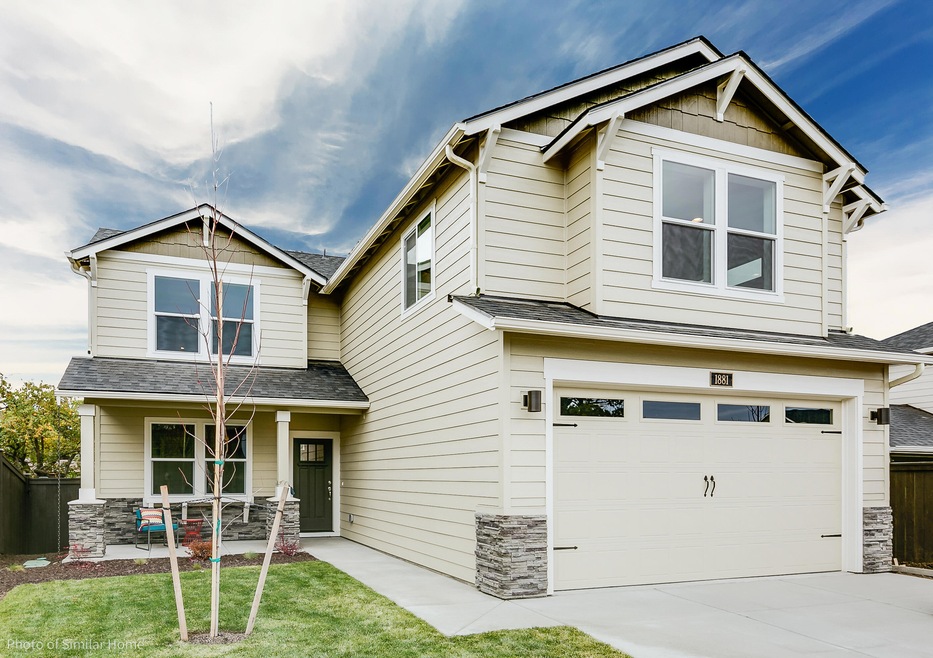72 NW 8th St Unit 72 Redmond, OR 97756
Estimated payment $3,473/month
Highlights
- New Construction
- Traditional Architecture
- 2 Car Attached Garage
- John Tuck Elementary School Rated 9+
- Mud Room
- Living Room
About This Home
Winter savings, save up to $15,000 with use of recommended lenders. The popular 1574 square foot Hudson is an efficiently-designed, mid-sized single level home offering both space and comfort. The open kitchen connects effortlessly with the dining and living room. Kitchen includes plenty of counter space and cupboard storage with a breakfast bar that brings company together for entertaining in the heart of the home. The expansive living room and adjoining dining area complete this entertainment space. The spacious and private main suite boasts a dual vanity bathroom, separate shower and an enormous closet. The other two sizeable bedrooms share the second bathroom with a long hallway providing privacy between the main and secondary spaces, ideal for many lifestyles. This home includes an over-sized two car garage, front porch, covered patio, A/C, fully fenced backyard at the best overall value that Redmond has to offer! Call this home yours! Photos are of a similar home.
Home Details
Home Type
- Single Family
Year Built
- Built in 2025 | New Construction
Lot Details
- 5,663 Sq Ft Lot
- Property is zoned R4, R4
HOA Fees
- $60 Monthly HOA Fees
Parking
- 2 Car Attached Garage
- Garage Door Opener
- Driveway
Home Design
- Traditional Architecture
- Stem Wall Foundation
- Composition Roof
- Double Stud Wall
Interior Spaces
- 1,574 Sq Ft Home
- 1-Story Property
- Gas Fireplace
- Mud Room
- Living Room
- Laundry Room
Kitchen
- Oven
- Range
- Microwave
Flooring
- Carpet
- Tile
- Vinyl
Bedrooms and Bathrooms
- 3 Bedrooms
- 2 Full Bathrooms
Home Security
- Carbon Monoxide Detectors
- Fire and Smoke Detector
Schools
- Tom Mccall Elementary School
- Elton Gregory Middle School
- Redmond High School
Utilities
- Forced Air Heating and Cooling System
- Natural Gas Connected
- Fiber Optics Available
- Cable TV Available
Listing and Financial Details
- Assessor Parcel Number 289277
Community Details
Overview
- Built by Hayden Homes
- 121 West Phase 1 Subdivision
Recreation
- Park
Map
Home Values in the Area
Average Home Value in this Area
Property History
| Date | Event | Price | Change | Sq Ft Price |
|---|---|---|---|---|
| 03/23/2025 03/23/25 | Pending | -- | -- | -- |
| 03/23/2025 03/23/25 | For Sale | $543,497 | -- | $345 / Sq Ft |
Source: Oregon Datashare
MLS Number: 220197994
- 82 NW 8th St Unit 82
- 17 NW 8th St Unit 17
- 122 SW 10th St
- 153 SW 3rd St
- 185 NW Canyon Dr Unit 185
- 239 SW Black Butte Blvd
- 233 NW Cedar Ave
- 531 NW Canyon Dr
- 215 NW Canal Blvd
- 703 SW 7th St
- 508 NW Rimrock Ct
- 107 NW Fir Ave
- 6268 Oregon 126
- 619 SW 15th St
- 526 NW 17th St
- 438 NW 19th St Unit 31
- 438 NW 19th St Unit 11
- 438 NW 19th St Unit 19
- 1515 NW Fir Ave Unit 21
- 1515 NW Fir Ave Unit 51

