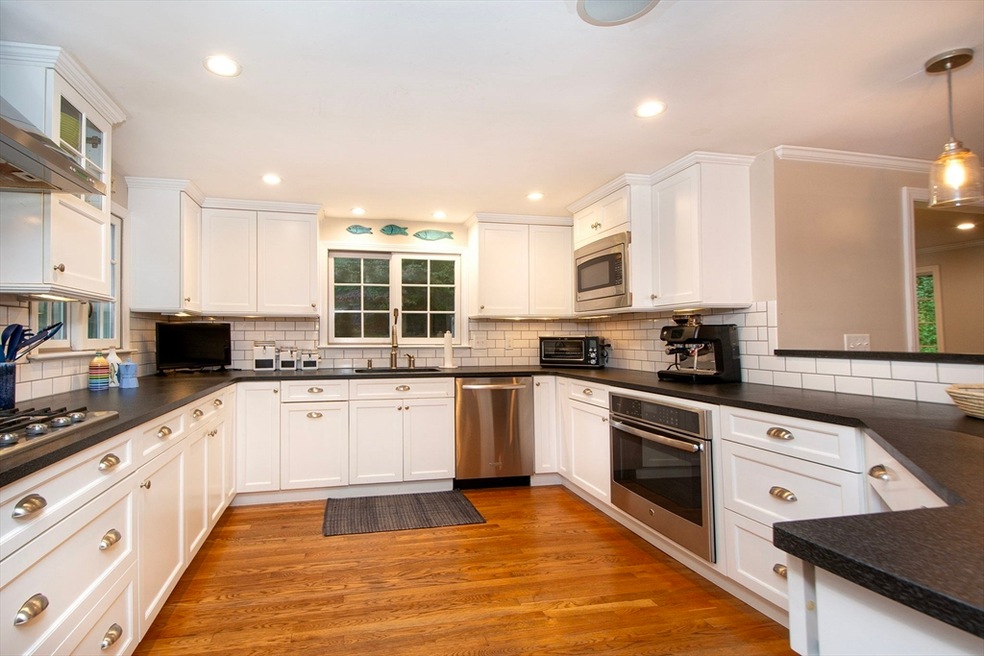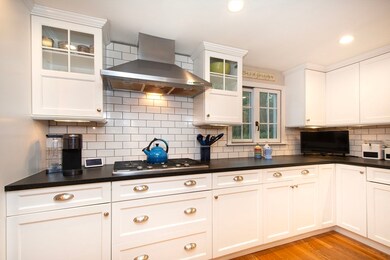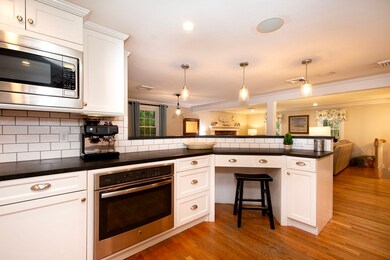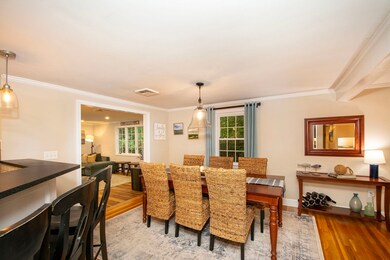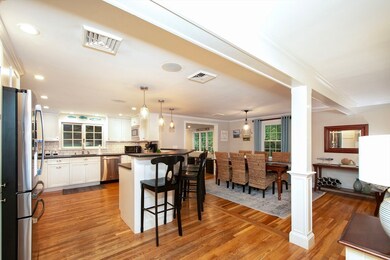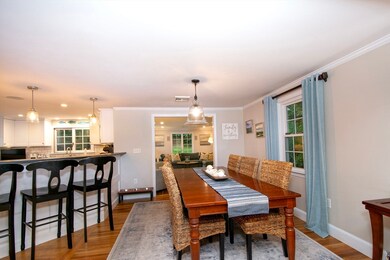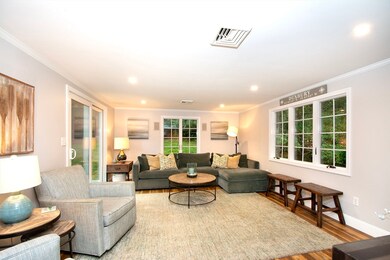
72 Parting Rock Rd Duxbury, MA 02332
Highlights
- Marina
- Golf Course Community
- Deck
- Alden School Rated A-
- Open Floorplan
- Property is near public transit
About This Home
As of December 2024Upon entering the foyer to this turnkey home your first reaction will be “WOW!” The open floor plan includes an expansive white kitchen with stainless appliances including a wall oven and countertop range, leathered granite and a tiered angular peninsula perfect for intimate dinners.For those larger gatherings the dining area affords additional seating which flows into the family room overlooking the beautiful private grounds accented by a fire pit, outdoor shower and shed.Three bedrooms, all with hardwood flooring, include a primary suite with separate entrance to the full bath. A bonus room with adjacent full bath and laundry has many possibilities including a media room/home office/exercise room. A two car garage opens to a mud room w/built-ins. Features inc central air, generator hook up, irrigation in the front yard and is a short distance to shopping, highway access, the Duxbury schools and beaches. Long list of extensive improvements!Open houses Sat 11-1pm/Sun 12-2
Home Details
Home Type
- Single Family
Est. Annual Taxes
- $7,364
Year Built
- Built in 1970 | Remodeled
Lot Details
- 1.16 Acre Lot
- Near Conservation Area
- Cul-De-Sac
- Property has an invisible fence for dogs
- Stone Wall
- Gentle Sloping Lot
- Sprinkler System
- Wooded Lot
- Property is zoned Rc
Parking
- 2 Car Attached Garage
- Tuck Under Parking
- Side Facing Garage
- Garage Door Opener
- Stone Driveway
- Off-Street Parking
Home Design
- Split Level Home
- Frame Construction
- Shingle Roof
- Concrete Perimeter Foundation
Interior Spaces
- 2,098 Sq Ft Home
- Open Floorplan
- Wired For Sound
- Crown Molding
- Recessed Lighting
- Decorative Lighting
- Insulated Windows
- Sliding Doors
- Insulated Doors
- Mud Room
- Living Room with Fireplace
- Dining Area
- Bonus Room
Kitchen
- Oven
- Range
- Microwave
- Dishwasher
- Stainless Steel Appliances
- Kitchen Island
- Solid Surface Countertops
Flooring
- Wood
- Wall to Wall Carpet
- Ceramic Tile
- Vinyl
Bedrooms and Bathrooms
- 3 Bedrooms
- Primary Bedroom on Main
- Cedar Closet
- 2 Full Bathrooms
- Double Vanity
- Bathtub with Shower
- Separate Shower
- Linen Closet In Bathroom
Laundry
- Dryer
- Washer
Partially Finished Basement
- Basement Fills Entire Space Under The House
- Interior Basement Entry
- Garage Access
- Block Basement Construction
- Laundry in Basement
Eco-Friendly Details
- Energy-Efficient Thermostat
Outdoor Features
- Outdoor Shower
- Deck
- Outdoor Storage
- Rain Gutters
Location
- Property is near public transit
- Property is near schools
Schools
- Chandler Elementary School
- DMS Middle School
- DHS High School
Utilities
- Ductless Heating Or Cooling System
- Forced Air Heating and Cooling System
- 2 Cooling Zones
- 2 Heating Zones
- Heating System Uses Natural Gas
- Generator Hookup
- 150 Amp Service
- Power Generator
- Water Heater
- Private Sewer
Listing and Financial Details
- Assessor Parcel Number 999085
Community Details
Recreation
- Marina
- Golf Course Community
- Tennis Courts
- Community Pool
- Jogging Path
- Bike Trail
Additional Features
- No Home Owners Association
- Shops
Ownership History
Purchase Details
Home Financials for this Owner
Home Financials are based on the most recent Mortgage that was taken out on this home.Map
Similar Homes in Duxbury, MA
Home Values in the Area
Average Home Value in this Area
Purchase History
| Date | Type | Sale Price | Title Company |
|---|---|---|---|
| Deed | $498,000 | -- | |
| Deed | $498,000 | -- |
Mortgage History
| Date | Status | Loan Amount | Loan Type |
|---|---|---|---|
| Open | $735,000 | Purchase Money Mortgage | |
| Closed | $735,000 | Purchase Money Mortgage | |
| Closed | $150,000 | Credit Line Revolving | |
| Closed | $371,200 | Stand Alone Refi Refinance Of Original Loan | |
| Closed | $372,400 | Stand Alone Refi Refinance Of Original Loan | |
| Closed | $45,000 | No Value Available | |
| Closed | $398,400 | Purchase Money Mortgage |
Property History
| Date | Event | Price | Change | Sq Ft Price |
|---|---|---|---|---|
| 12/05/2024 12/05/24 | Sold | $935,000 | +4.0% | $446 / Sq Ft |
| 10/21/2024 10/21/24 | Pending | -- | -- | -- |
| 10/15/2024 10/15/24 | For Sale | $899,000 | -- | $429 / Sq Ft |
Tax History
| Year | Tax Paid | Tax Assessment Tax Assessment Total Assessment is a certain percentage of the fair market value that is determined by local assessors to be the total taxable value of land and additions on the property. | Land | Improvement |
|---|---|---|---|---|
| 2025 | $7,973 | $786,300 | $503,100 | $283,200 |
| 2024 | $7,364 | $732,000 | $480,900 | $251,100 |
| 2023 | $7,688 | $719,200 | $515,900 | $203,300 |
| 2022 | $6,600 | $514,000 | $327,800 | $186,200 |
| 2021 | $6,856 | $473,500 | $316,200 | $157,300 |
| 2020 | $6,399 | $436,500 | $286,700 | $149,800 |
| 2019 | $6,198 | $422,200 | $266,200 | $156,000 |
| 2018 | $6,203 | $409,200 | $251,500 | $157,700 |
| 2017 | $6,207 | $400,200 | $251,500 | $148,700 |
| 2016 | $6,057 | $389,500 | $240,800 | $148,700 |
| 2015 | $5,515 | $353,500 | $204,800 | $148,700 |
Source: MLS Property Information Network (MLS PIN)
MLS Number: 73302161
APN: DUXB-000066-000903-000005
- 11 Cordwood Path
- 621 Lincoln St
- 333 Franklin St
- 15 Maple Ln
- 21 Maple Ln
- 6 Maple Ln
- 713 Webster St
- 30 Alexander Way
- 6 Fresh Brook Waye Unit 6
- 40 Boxwood Ln
- 521 West St Unit 16
- 62 Teakettle Ln
- 22 Main St
- 0 Old Ocean St Unit 73368667
- 0 Old Ocean St Unit 73368665
- 30 Oxen Dr
- 934 Temple St
- 230 Lincoln St
- 32 Presidential Cir
- 225 Lincoln St Unit B1
