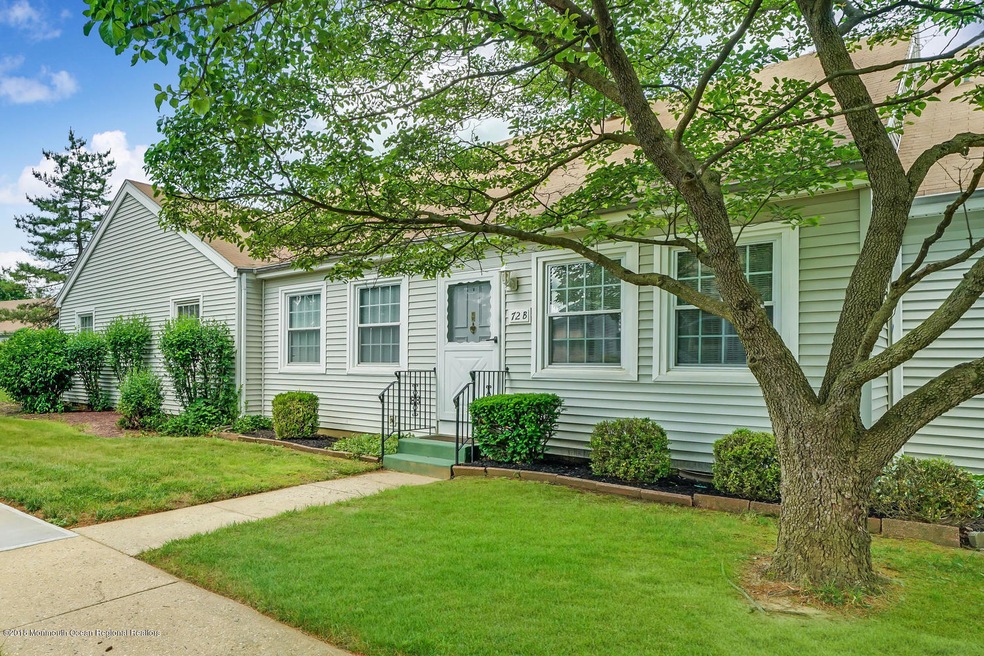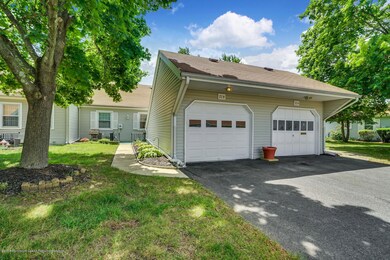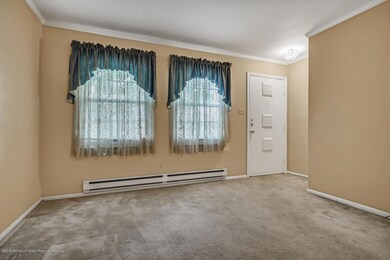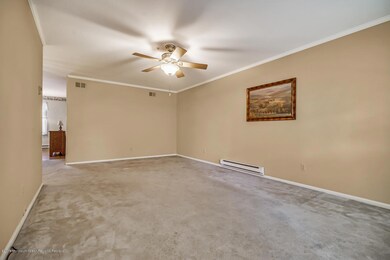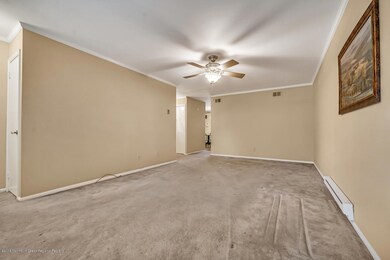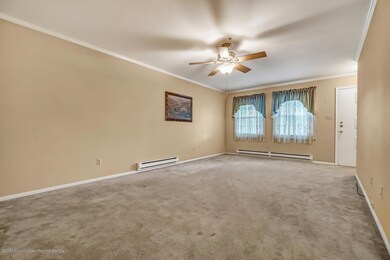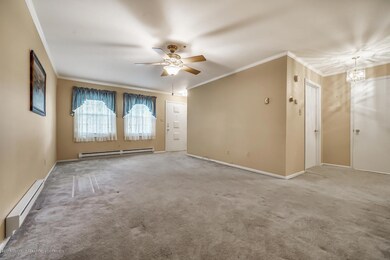
72 Patrick Henry Square Unit 1000 Freehold, NJ 07728
Adelphia NeighborhoodHighlights
- Fitness Center
- Senior Community
- Bonus Room
- Outdoor Pool
- Clubhouse
- 1 Car Direct Access Garage
About This Home
As of January 2020Welcome to the VILLAGES. A wonderful Active Adult Community that will make you happy. The perfect place to live for many reasons. Independent living with privacy & convenience. Enjoy SUMMER DAYS at the beautiful pool, gathering with fellow neighbors & friends. You can choose to be involved and become as active as you wish. ENJOY THE LIFESTYLE you deserve. Spacious LUCERNE MODEL in GREAT CONDITION will provide instant gratification & value. Large patio leads you to the sliding glass door & SUNROOM. Perfect place to read a book & relax, you have a wonderful view of the patio. Large eat in kitchen, 2 bedrooms & 1 bath. Living Room / Dining Room set up is large enough to have gatherings & enjoy company. Sidewalk in the front yard makes it very convenient to take a walk. EASY WALK TO CLUB HOUSE
Last Agent to Sell the Property
Diane Notarfrancesco
C21/ Action Plus Realty Listed on: 06/19/2018
Co-Listed By
Susan Staffordsmith
C21/ Action Plus Realty
Last Buyer's Agent
Paul Lepore
Weichert Realtors-Manalapan
Property Details
Home Type
- Condominium
Est. Annual Taxes
- $3,393
Year Built
- Built in 1967
Lot Details
- Landscaped
HOA Fees
- $247 Monthly HOA Fees
Parking
- 1 Car Direct Access Garage
- Driveway
Home Design
- Slab Foundation
- Shingle Roof
- Vinyl Siding
Interior Spaces
- 1-Story Property
- Crown Molding
- Blinds
- Sliding Doors
- Entrance Foyer
- Living Room
- Combination Kitchen and Dining Room
- Bonus Room
Kitchen
- Eat-In Kitchen
- Electric Cooktop
Flooring
- Wall to Wall Carpet
- Laminate
- Ceramic Tile
Bedrooms and Bathrooms
- 2 Bedrooms
- 1 Full Bathroom
Laundry
- Dryer
- Washer
Accessible Home Design
- Roll-in Shower
- Handicap Shower
- Handicap Accessible
- Handicap Modified
- Accessible Doors
- Hand Rail
Outdoor Features
- Outdoor Pool
- Enclosed patio or porch
Utilities
- Central Air
- Heating Available
- Electric Water Heater
Listing and Financial Details
- Exclusions: Microwave & furniture
- Assessor Parcel Number 21-00143-03-00072-02-C1000
Community Details
Overview
- Senior Community
- Association fees include common area, exterior maint, mgmt fees, pool, rec facility
- The Villages Subdivision, Lucerne Floorplan
- On-Site Maintenance
Amenities
- Common Area
- Clubhouse
- Community Center
- Recreation Room
Recreation
- Fitness Center
- Community Pool
Ownership History
Purchase Details
Home Financials for this Owner
Home Financials are based on the most recent Mortgage that was taken out on this home.Purchase Details
Home Financials for this Owner
Home Financials are based on the most recent Mortgage that was taken out on this home.Purchase Details
Home Financials for this Owner
Home Financials are based on the most recent Mortgage that was taken out on this home.Purchase Details
Purchase Details
Similar Homes in Freehold, NJ
Home Values in the Area
Average Home Value in this Area
Purchase History
| Date | Type | Sale Price | Title Company |
|---|---|---|---|
| Deed | $268,000 | Rms Title Services Llc | |
| Deed | $165,000 | Innovation Title Inc | |
| Deed | $180,000 | None Available | |
| Deed | $164,900 | -- | |
| Deed | $71,000 | -- |
Mortgage History
| Date | Status | Loan Amount | Loan Type |
|---|---|---|---|
| Open | $168,000 | New Conventional | |
| Previous Owner | $56,875 | New Conventional | |
| Previous Owner | $140,000 | Purchase Money Mortgage | |
| Previous Owner | $10,000 | Credit Line Revolving |
Property History
| Date | Event | Price | Change | Sq Ft Price |
|---|---|---|---|---|
| 01/17/2020 01/17/20 | Sold | $165,000 | -1.5% | -- |
| 09/07/2018 09/07/18 | Sold | $167,500 | -- | -- |
Tax History Compared to Growth
Tax History
| Year | Tax Paid | Tax Assessment Tax Assessment Total Assessment is a certain percentage of the fair market value that is determined by local assessors to be the total taxable value of land and additions on the property. | Land | Improvement |
|---|---|---|---|---|
| 2024 | $5,975 | $354,300 | $143,900 | $210,400 |
| 2023 | $5,975 | $326,300 | $120,800 | $205,500 |
| 2022 | $5,893 | $282,900 | $87,200 | $195,700 |
| 2021 | $5,893 | $261,200 | $87,200 | $174,000 |
| 2020 | $4,055 | $177,700 | $87,200 | $90,500 |
| 2019 | $3,877 | $166,400 | $77,500 | $88,900 |
| 2018 | $3,587 | $153,100 | $68,300 | $84,800 |
| 2017 | $3,438 | $145,200 | $63,000 | $82,200 |
| 2016 | $3,061 | $127,500 | $47,300 | $80,200 |
| 2015 | $2,789 | $114,900 | $36,800 | $78,100 |
| 2014 | $2,605 | $98,900 | $36,800 | $62,100 |
Agents Affiliated with this Home
-
M
Seller's Agent in 2020
Marie Gentile
EXP Realty
-
P
Buyer's Agent in 2020
Paul Lepore
Weichert Realtors-Manalapan
-
D
Seller's Agent in 2018
Diane Notarfrancesco
C21/ Action Plus Realty
-
S
Seller Co-Listing Agent in 2018
Susan Staffordsmith
C21/ Action Plus Realty
Map
Source: MOREMLS (Monmouth Ocean Regional REALTORS®)
MLS Number: 21824251
APN: 21-00143-03-00072-01-C1000
- 77 Parkway Dr Unit D
- 5 Plaza de Las Flores Unit C
- 75 William And Mary Square Unit B
- 17 A Plaza Del Campillo
- 19 B Plaza Del Campillo
- 19 B Plaza Del Campillo Unit 1000
- 21 Plaza Del Campillo Unit 1000
- 20 A Plaza Del Campillo Unit 1000
- 112 Pilatus Platz Unit C
- 164 Cours de Clemenceau Unit E
- 162 Parkway Dr Unit 1000
- 83 Parkway Dr Unit E
- 165 Cours de Clemenceau Unit A
- 165 Cours de Clemenceau
- 160 Rue de Saint Germaine Unit F Germaine
- 110 Henley Ct Unit B
- 120 Muhlen Platz Unit F
- 125 Korn Market Unit D
- 154 Rue de St Germaine Unit B
- 122 Lowens Strasse Unit 1000
