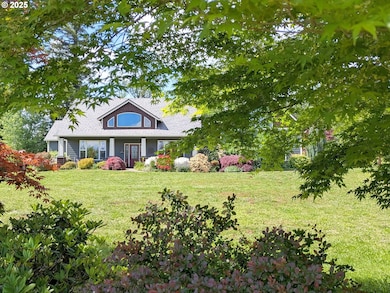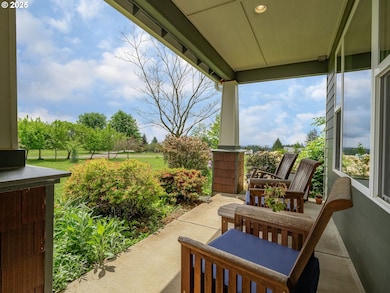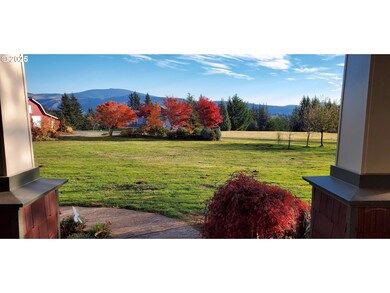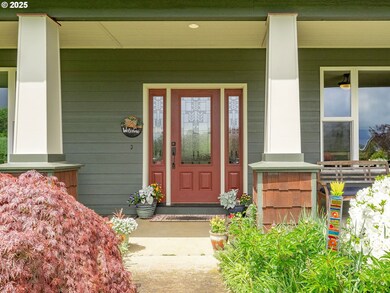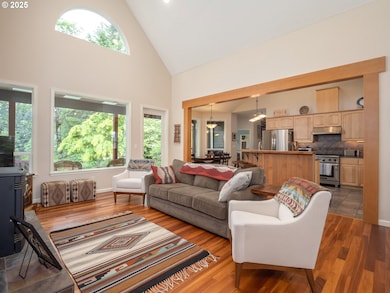
$800,000
- 4 Beds
- 3 Baths
- 2,342 Sq Ft
- 4165 Z St
- Washougal, WA
Builder Incentive: If you buy this house, we will buy yours! Call LA for more details. *Seller will entertain offers between 775k to 825k depending on terms and concessions. Modern sophistication meets Pacific Northwest beauty in this brand-new 4-bedroom, 3-bath home, perfectly positioned on an extra-deep lot with sweeping views of the Columbia River and surrounding hills. Step inside to an
Nick Shivers Keller Williams Realty Portland Central

