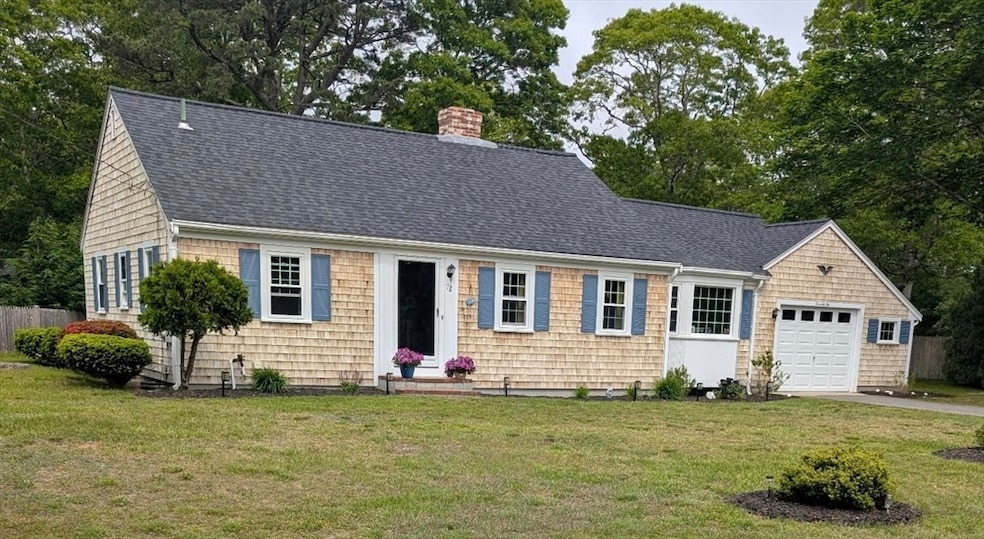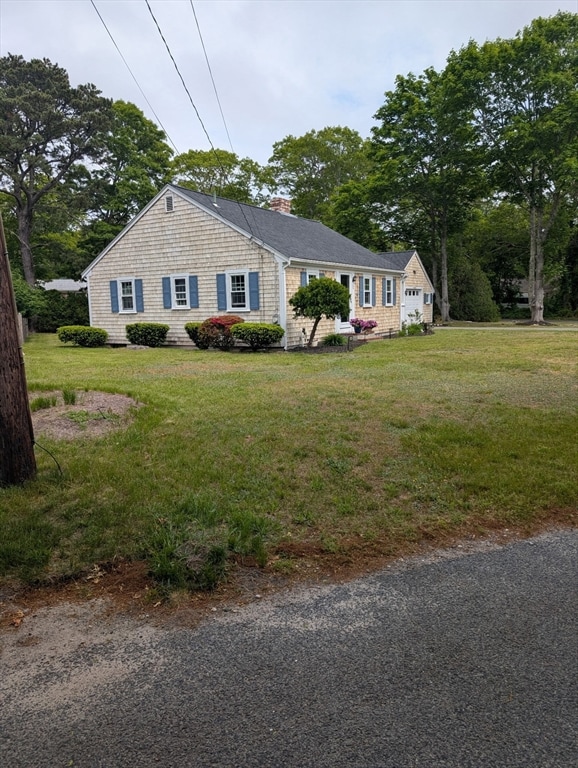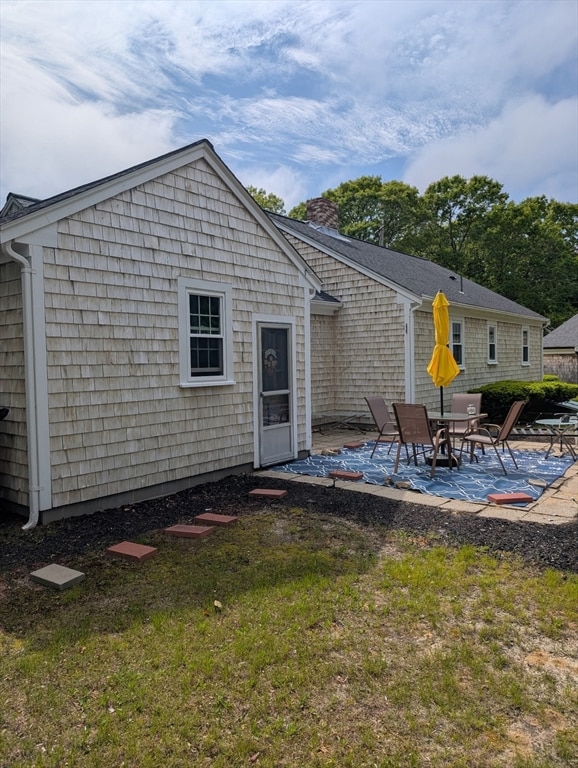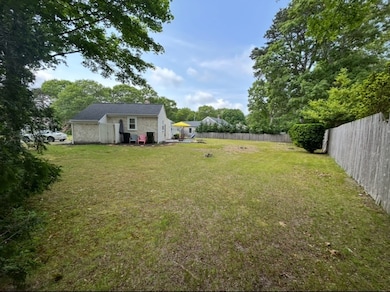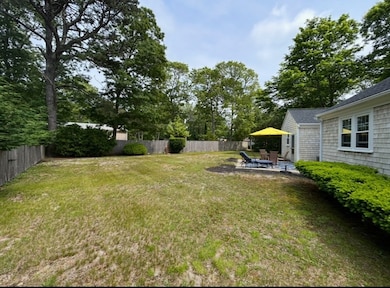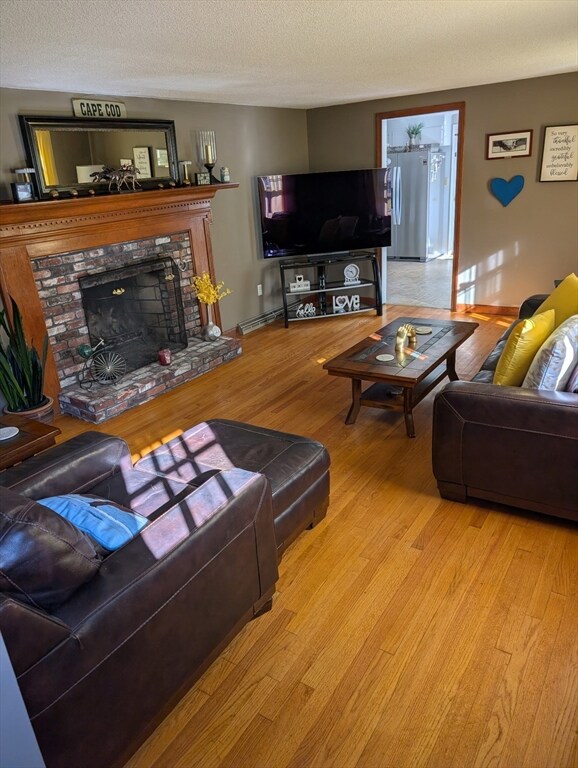72 Quartermaster Row South Yarmouth, MA 02664
South Yarmouth NeighborhoodEstimated payment $3,349/month
Highlights
- Golf Course Community
- Wood Flooring
- No HOA
- Ranch Style House
- Corner Lot
- Jogging Path
About This Home
Ready to move right in and enjoy this charming ranch style home perfectly set on pretty corner level lot with private back yard, patio area, partially fenced in and an outdoor shower for after the fun beach days !! This home features 3 bedrooms with 1/2 bath off the master bedroom, living room with wood burning fireplace, large kitchen with sun filled eating area, hardwood floors throughout, and full basement just waiting to be finished into an amazing entertainment space. some major items NEW completed recently are: Roof, Gas Furnace, Chimney, Flashing, Exterior Power Washed, Front Door, Energy efficient by Mass Save, Insulation, and the rest meticulously maintained. Front yard equipped with irrigation system. 1 Car attached garage with plenty of extra storage space Title 5 certificate in hand
Home Details
Home Type
- Single Family
Est. Annual Taxes
- $3,739
Year Built
- Built in 1969
Lot Details
- 0.29 Acre Lot
- Corner Lot
- Level Lot
- Sprinkler System
Parking
- 1 Car Attached Garage
- Parking Storage or Cabinetry
- Garage Door Opener
- Driveway
- Open Parking
- Off-Street Parking
Home Design
- Ranch Style House
- Frame Construction
- Shingle Roof
- Concrete Perimeter Foundation
Interior Spaces
- 1,182 Sq Ft Home
- Living Room with Fireplace
- Dining Area
- Storm Doors
Kitchen
- Stove
- Range
- Plumbed For Ice Maker
Flooring
- Wood
- Laminate
- Vinyl
Bedrooms and Bathrooms
- 3 Bedrooms
- Bathtub with Shower
Laundry
- Dryer
- Washer
Unfinished Basement
- Basement Fills Entire Space Under The House
- Interior Basement Entry
- Block Basement Construction
- Laundry in Basement
Outdoor Features
- Outdoor Shower
- Bulkhead
- Patio
- Rain Gutters
Utilities
- Forced Air Heating and Cooling System
- Heating System Uses Natural Gas
- 100 Amp Service
- Water Heater
- Private Sewer
Listing and Financial Details
- Tax Block 0016
- Assessor Parcel Number 2421678
Community Details
Recreation
- Golf Course Community
- Park
- Jogging Path
Additional Features
- No Home Owners Association
- Shops
Map
Home Values in the Area
Average Home Value in this Area
Tax History
| Year | Tax Paid | Tax Assessment Tax Assessment Total Assessment is a certain percentage of the fair market value that is determined by local assessors to be the total taxable value of land and additions on the property. | Land | Improvement |
|---|---|---|---|---|
| 2025 | $3,739 | $528,100 | $179,600 | $348,500 |
| 2024 | $3,483 | $471,900 | $151,900 | $320,000 |
| 2023 | $3,370 | $415,500 | $131,500 | $284,000 |
| 2022 | $3,170 | $345,300 | $119,500 | $225,800 |
| 2021 | $2,969 | $310,600 | $119,500 | $191,100 |
| 2020 | $2,898 | $289,800 | $119,500 | $170,300 |
| 2019 | $2,577 | $255,100 | $119,500 | $135,600 |
| 2018 | $2,443 | $237,400 | $101,800 | $135,600 |
| 2017 | $2,335 | $233,000 | $97,400 | $135,600 |
| 2016 | $2,237 | $224,100 | $88,500 | $135,600 |
| 2015 | $2,299 | $229,000 | $88,500 | $140,500 |
Property History
| Date | Event | Price | List to Sale | Price per Sq Ft | Prior Sale |
|---|---|---|---|---|---|
| 11/06/2025 11/06/25 | Pending | -- | -- | -- | |
| 10/07/2025 10/07/25 | Price Changed | $579,000 | -3.3% | $490 / Sq Ft | |
| 09/20/2025 09/20/25 | Price Changed | $599,000 | -2.4% | $507 / Sq Ft | |
| 09/19/2025 09/19/25 | Price Changed | $614,000 | +2.5% | $519 / Sq Ft | |
| 09/19/2025 09/19/25 | Price Changed | $599,000 | -2.4% | $507 / Sq Ft | |
| 09/05/2025 09/05/25 | Price Changed | $614,000 | -0.6% | $519 / Sq Ft | |
| 09/03/2025 09/03/25 | For Sale | $618,000 | 0.0% | $523 / Sq Ft | |
| 09/02/2025 09/02/25 | Off Market | $618,000 | -- | -- | |
| 08/07/2025 08/07/25 | Price Changed | $618,000 | -1.6% | $523 / Sq Ft | |
| 07/30/2025 07/30/25 | Price Changed | $628,000 | -1.4% | $531 / Sq Ft | |
| 06/09/2025 06/09/25 | Price Changed | $637,000 | -6.2% | $539 / Sq Ft | |
| 06/03/2025 06/03/25 | For Sale | $679,000 | +94.6% | $574 / Sq Ft | |
| 07/29/2019 07/29/19 | Sold | $349,000 | 0.0% | $295 / Sq Ft | View Prior Sale |
| 06/16/2019 06/16/19 | Pending | -- | -- | -- | |
| 05/28/2019 05/28/19 | For Sale | $349,000 | -- | $295 / Sq Ft |
Purchase History
| Date | Type | Sale Price | Title Company |
|---|---|---|---|
| Not Resolvable | $349,000 | -- | |
| Deed | -- | -- | |
| Deed | $123,000 | -- |
Mortgage History
| Date | Status | Loan Amount | Loan Type |
|---|---|---|---|
| Open | $314,000 | New Conventional | |
| Previous Owner | $98,400 | Purchase Money Mortgage |
Source: MLS Property Information Network (MLS PIN)
MLS Number: 73384440
APN: YARM-000087-000161
- 49 Captain Besse Rd
- 33 Sparrow Way
- 0 Forsyth Ave
- 35 Captain Percival Rd
- 18 Captain Stanley Rd
- 48 Captain Dore Rd
- 97 Captain Bacon Rd
- 17 Trowbridge Path
- 147 Captain Bacon Rd
- 560 W Yarmouth Rd
- 21 Hazelmoor Rd
- 607 W Yarmouth Rd
- 255 Long Pond Dr
- 16 Warren Rd Unit 16
- 16 Warren Rd
- 32 Deveau Ln
- 24 Fast Brook Rd
- 176 Beacon St
- 62 Danas Path
