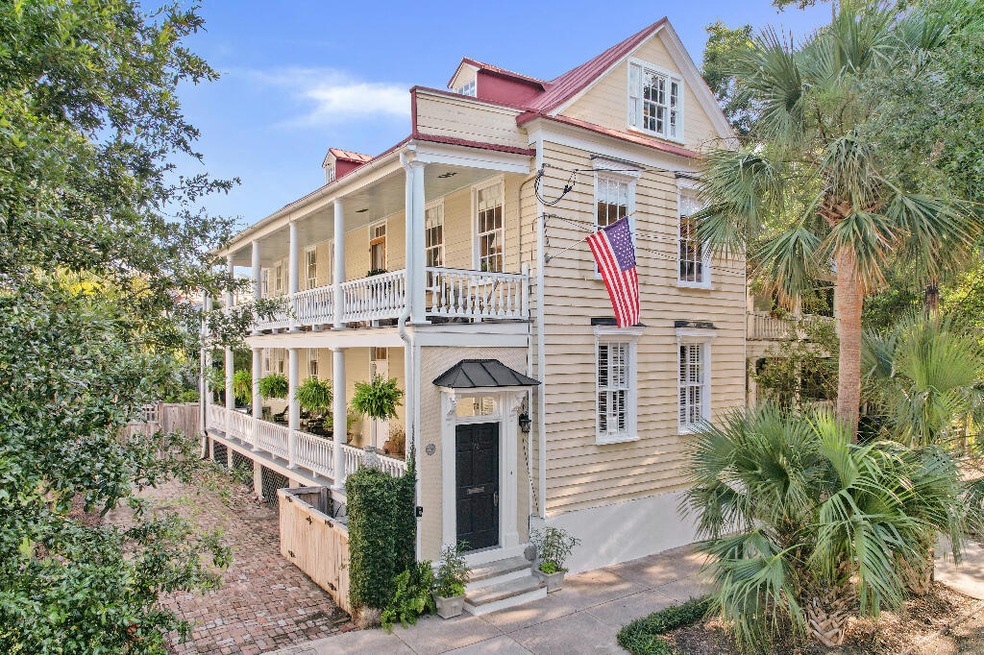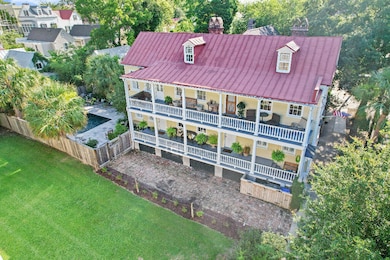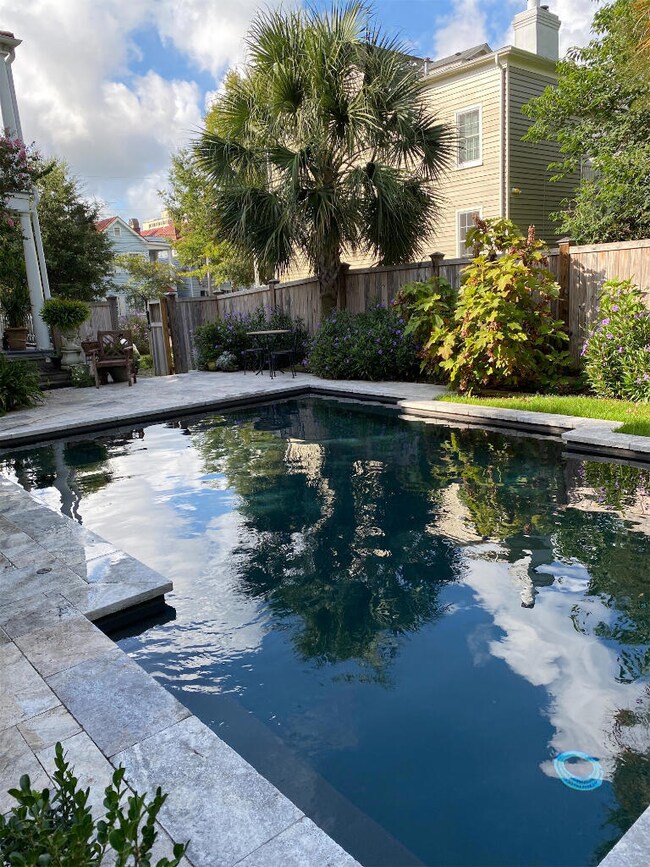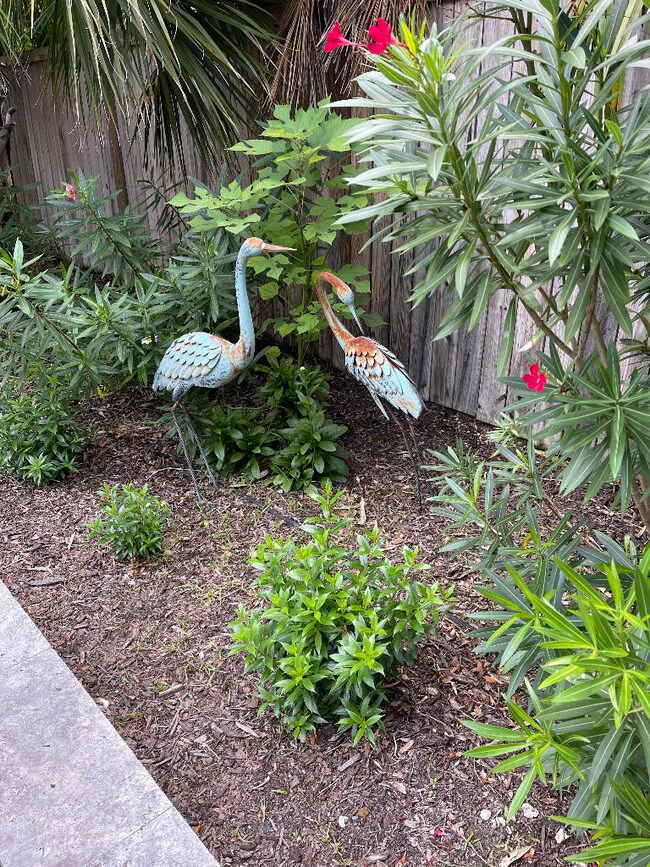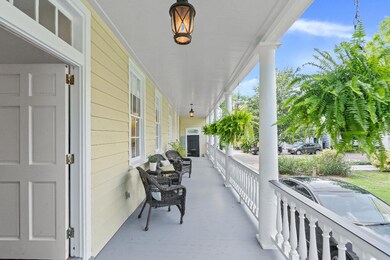
72 Radcliffe St Charleston, SC 29403
Radcliffeborough NeighborhoodEstimated Value: $1,940,000 - $2,131,000
Highlights
- In Ground Pool
- Marble Flooring
- Separate Formal Living Room
- Multiple Fireplaces
- Charleston Architecture
- 2-minute walk to Shiloh Park
About This Home
As of August 2022Downtown Charleston home with salt water heated gunite pool and RiverSystems swim current. This Carolopolis award-winning circa 1852 single home offers a fantastic lifestyle in a convenient location on the historical peninsula. Amenities include a renovated gourmet kitchen with stainless steel appliances, a gas range, marble counters, and plenty of cabinet space. Enjoy the adjoining dining room with fireplace and built-in butler's pantry. The home's window treatments include plantation shutters, custom roman shades, and solid wood blinds. The 170-year-old wood floors are something to behold! The home offers four bedrooms, two full baths, and a powder room on three levels of upscale living. Three fireplaces with gas lines adorn the dining room and two second-floor bedrooms. A gas fireplacewith lava rocks in a coal basket provides comfort in the family room. The primary bathroom features a separate water closet, shower, bathtub, and laundry area with carrara marble. Outdoor living areas include the custom pool, a travertine tile pool deck, extensive landscaping with drip irrigation, and a double piazza. The home provides a private driveway with vintage brick. Recent updates include professional interior and exterior paint (completed May 2022), complete replumbing (2021), HVAC units (2021 and 2017), new ductwork for 2nd and 3rd floors (2021), and metal roof coating with a 10-year warranty (2021).
Last Agent to Sell the Property
LISTWITHFREEDOM.COM INC License #106951 Listed on: 04/20/2022

Home Details
Home Type
- Single Family
Est. Annual Taxes
- $4,196
Year Built
- Built in 1852
Lot Details
- 3,920 Sq Ft Lot
- Lot Dimensions are 40x99
- Partially Fenced Property
Home Design
- Charleston Architecture
- Metal Roof
- Wood Siding
Interior Spaces
- 2,600 Sq Ft Home
- 3-Story Property
- Multiple Fireplaces
- Wood Burning Fireplace
- Gas Log Fireplace
- Separate Formal Living Room
- Formal Dining Room
- Crawl Space
Kitchen
- Eat-In Kitchen
- Dishwasher
Flooring
- Wood
- Marble
- Ceramic Tile
Bedrooms and Bathrooms
- 4 Bedrooms
Laundry
- Laundry Room
- Dryer
- Washer
Outdoor Features
- In Ground Pool
- Covered patio or porch
Schools
- Memminger Elementary School
- Simmons Pinckney Middle School
- Burke High School
Utilities
- Cooling Available
- Forced Air Heating System
Community Details
- Radcliffeborough Subdivision
Ownership History
Purchase Details
Home Financials for this Owner
Home Financials are based on the most recent Mortgage that was taken out on this home.Purchase Details
Home Financials for this Owner
Home Financials are based on the most recent Mortgage that was taken out on this home.Purchase Details
Similar Homes in the area
Home Values in the Area
Average Home Value in this Area
Purchase History
| Date | Buyer | Sale Price | Title Company |
|---|---|---|---|
| Fuchs Samuel J | $1,625,000 | -- | |
| Horine Mark A | $770,000 | -- | |
| Pratt Katherine E | $435,000 | -- |
Mortgage History
| Date | Status | Borrower | Loan Amount |
|---|---|---|---|
| Open | Fuchs Samuel J | $190,087 | |
| Open | Fuchs Samuel J | $1,300,000 | |
| Previous Owner | Horine Mark A | $389,684 | |
| Previous Owner | Horine Mark A | $320,000 | |
| Previous Owner | Pratt Katherine E | $54,000 |
Property History
| Date | Event | Price | Change | Sq Ft Price |
|---|---|---|---|---|
| 08/23/2022 08/23/22 | Sold | $1,625,000 | -9.0% | $625 / Sq Ft |
| 06/30/2022 06/30/22 | Pending | -- | -- | -- |
| 06/18/2022 06/18/22 | Price Changed | $1,785,000 | -0.3% | $687 / Sq Ft |
| 04/20/2022 04/20/22 | For Sale | $1,790,000 | +132.5% | $688 / Sq Ft |
| 08/28/2015 08/28/15 | Sold | $770,000 | 0.0% | $310 / Sq Ft |
| 07/29/2015 07/29/15 | Pending | -- | -- | -- |
| 03/12/2015 03/12/15 | For Sale | $770,000 | -- | $310 / Sq Ft |
Tax History Compared to Growth
Tax History
| Year | Tax Paid | Tax Assessment Tax Assessment Total Assessment is a certain percentage of the fair market value that is determined by local assessors to be the total taxable value of land and additions on the property. | Land | Improvement |
|---|---|---|---|---|
| 2023 | $27,861 | $65,000 | $0 | $0 |
| 2022 | $3,998 | $32,940 | $0 | $0 |
| 2021 | $4,196 | $32,940 | $0 | $0 |
| 2020 | $4,353 | $32,940 | $0 | $0 |
| 2019 | $4,149 | $30,800 | $0 | $0 |
| 2017 | $4,002 | $30,800 | $0 | $0 |
| 2016 | $3,833 | $30,800 | $0 | $0 |
| 2015 | $2,727 | $20,840 | $0 | $0 |
| 2014 | $2,335 | $0 | $0 | $0 |
| 2011 | -- | $0 | $0 | $0 |
Agents Affiliated with this Home
-
Ralph Harvey

Seller's Agent in 2022
Ralph Harvey
LISTWITHFREEDOM.COM INC
(855) 456-4945
1 in this area
11,302 Total Sales
-
Kimberly Lease

Seller's Agent in 2015
Kimberly Lease
Century 21 Properties Plus
(843) 345-1161
164 Total Sales
-
Justin Thomas
J
Buyer's Agent in 2015
Justin Thomas
Carriage Properties LLC
(843) 224-4422
1 in this area
41 Total Sales
Map
Source: CHS Regional MLS
MLS Number: 22009733
APN: 460-12-03-067
- 64 Radcliffe St
- 176 Smith St
- 34 Dereef Ct
- 22 Corinne St Unit 31
- 167 Coming St
- 173 Coming St Unit B
- 44 Morris St
- 5 Oliver Ct
- 20 Felix St
- 190 Coming St
- 40 Morris St
- 194 Rutledge Ave
- 66 Warren St Unit Entire Property
- 66 Warren St
- 197 Coming St
- 87 Cannon St
- 65 Vanderhorst St Unit C
- 123 Smith St
- 12 Bee St Unit C
- 206 Ashley Ave Unit A, B, C, D, E
- 72 Radcliffe St
- 70 Radcliffe St
- 70 Radcliffe St Unit B
- 70 Radcliffe St Unit A
- 70 Radcliffe St Unit 1/2
- 74 Radcliffe St
- 68 Radcliffe St Unit B
- 68 Radcliffe St Unit A
- 68 Radcliffe St
- 9 Marion St Unit B
- 9 Marion St
- 9 Marion St Unit A & B
- 11 Marion St
- 7 Marion St
- 154 Smith St Unit 3
- 154 Smith St Unit 2
- 154 Smith St Unit 1
- 66 Radcliffe St
- 158 Smith St
- 5 Marion St
