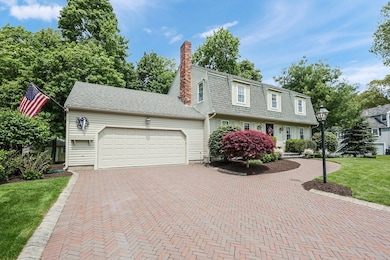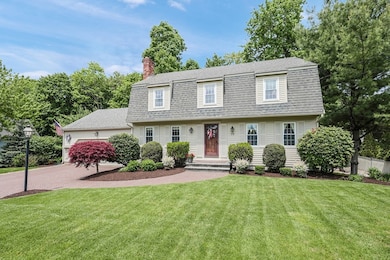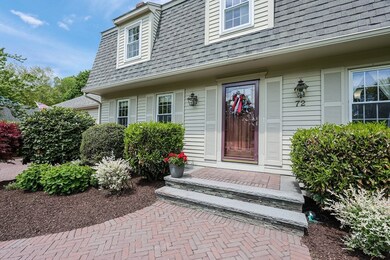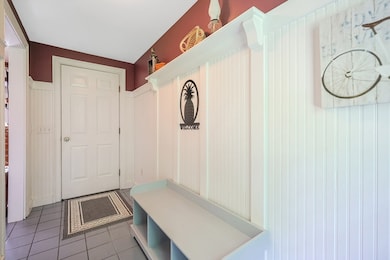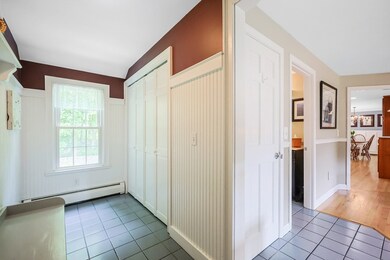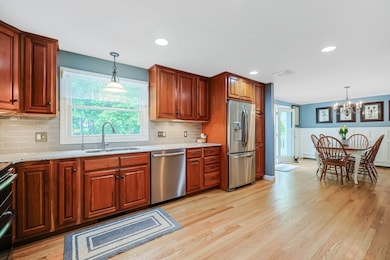
72 Ryder Cir North Attleboro, MA 02760
Estimated payment $4,742/month
Highlights
- Popular Property
- Community Stables
- Open Floorplan
- Golf Course Community
- Medical Services
- Colonial Architecture
About This Home
Welcome to 72 Ryder Circle, a stunning property in North Attleboro, MA. As you pull up, you’re greeted by manicured lawns, neatly groomed trees and shrubs, and a herringbone brick driveway that hints at the care put into this home. Step inside, and a spacious mudroom, pre-plumbed for a washer and dryer, makes everyday life a breeze. The first floor flows with hardwood floors throughout, opening into a cozy family room, a welcoming dining room, and a bright living room. The updated kitchen shines with stainless steel appliances and leads right out to the deck. Head upstairs to find four bedrooms, each with plenty of closet space. Down in the basement, an open layout offers a bonus room, a home office, and extra storage. Outside, the deck steps down to a charming firepit patio—perfect for entertaining friends or enjoying quiet family nights. This home is ready for your next chapter!
Open House Schedule
-
Saturday, May 31, 202512:00 to 2:00 pm5/31/2025 12:00:00 PM +00:005/31/2025 2:00:00 PM +00:00Add to Calendar
-
Sunday, June 01, 202512:00 to 2:00 pm6/1/2025 12:00:00 PM +00:006/1/2025 2:00:00 PM +00:00Add to Calendar
Home Details
Home Type
- Single Family
Est. Annual Taxes
- $6,603
Year Built
- Built in 1980 | Remodeled
Lot Details
- 0.35 Acre Lot
- Near Conservation Area
- Landscaped Professionally
- Level Lot
- Sprinkler System
- Wooded Lot
- Garden
Parking
- 2 Car Attached Garage
- Parking Storage or Cabinetry
- Workshop in Garage
- Side Facing Garage
- Garage Door Opener
- Driveway
- Open Parking
- Off-Street Parking
Home Design
- Colonial Architecture
- Frame Construction
- Shingle Roof
- Concrete Perimeter Foundation
Interior Spaces
- Open Floorplan
- Chair Railings
- Crown Molding
- Beamed Ceilings
- Ceiling Fan
- Recessed Lighting
- Decorative Lighting
- Light Fixtures
- Insulated Windows
- Picture Window
- Insulated Doors
- Mud Room
- Family Room with Fireplace
- Dining Room with Fireplace
Kitchen
- Range
- Microwave
- Dishwasher
- Stainless Steel Appliances
- Solid Surface Countertops
Flooring
- Wood
- Wall to Wall Carpet
- Laminate
- Ceramic Tile
- Vinyl
Bedrooms and Bathrooms
- 4 Bedrooms
- Primary bedroom located on second floor
- Bathtub Includes Tile Surround
- Separate Shower
Laundry
- Dryer
- Washer
Finished Basement
- Basement Fills Entire Space Under The House
- Interior and Exterior Basement Entry
- Sump Pump
- Block Basement Construction
Eco-Friendly Details
- Energy-Efficient Thermostat
Outdoor Features
- Deck
- Patio
- Outdoor Storage
- Rain Gutters
Location
- Property is near public transit
- Property is near schools
Utilities
- Central Air
- 1 Cooling Zone
- 3 Heating Zones
- Heating System Uses Oil
- Baseboard Heating
- 200+ Amp Service
- Water Treatment System
- Water Heater
Listing and Financial Details
- Assessor Parcel Number 2869319
Community Details
Overview
- No Home Owners Association
Amenities
- Medical Services
- Shops
- Coin Laundry
Recreation
- Golf Course Community
- Tennis Courts
- Community Pool
- Park
- Community Stables
- Jogging Path
- Bike Trail
Map
Home Values in the Area
Average Home Value in this Area
Tax History
| Year | Tax Paid | Tax Assessment Tax Assessment Total Assessment is a certain percentage of the fair market value that is determined by local assessors to be the total taxable value of land and additions on the property. | Land | Improvement |
|---|---|---|---|---|
| 2025 | $6,630 | $562,300 | $148,000 | $414,300 |
| 2024 | $6,603 | $572,200 | $148,000 | $424,200 |
| 2023 | $6,137 | $479,800 | $148,000 | $331,800 |
| 2022 | $5,835 | $418,900 | $148,000 | $270,900 |
| 2021 | $5,400 | $378,400 | $148,000 | $230,400 |
| 2020 | $5,335 | $371,800 | $148,000 | $223,800 |
| 2019 | $5,142 | $361,100 | $134,500 | $226,600 |
| 2018 | $4,641 | $347,900 | $134,500 | $213,400 |
| 2017 | $4,599 | $347,900 | $134,500 | $213,400 |
| 2016 | $4,597 | $347,700 | $149,400 | $198,300 |
| 2015 | $4,416 | $336,100 | $149,400 | $186,700 |
| 2014 | $4,209 | $317,900 | $131,200 | $186,700 |
Property History
| Date | Event | Price | Change | Sq Ft Price |
|---|---|---|---|---|
| 05/29/2025 05/29/25 | For Sale | $789,900 | -- | $322 / Sq Ft |
Purchase History
| Date | Type | Sale Price | Title Company |
|---|---|---|---|
| Quit Claim Deed | -- | None Available | |
| Deed | -- | -- |
Mortgage History
| Date | Status | Loan Amount | Loan Type |
|---|---|---|---|
| Previous Owner | $237,000 | Stand Alone Refi Refinance Of Original Loan | |
| Previous Owner | $295,239 | No Value Available | |
| Previous Owner | $275,100 | No Value Available | |
| Previous Owner | $177,149 | No Value Available | |
| Previous Owner | $50,000 | No Value Available | |
| Previous Owner | $80,000 | No Value Available | |
| Previous Owner | $35,000 | No Value Available | |
| Previous Owner | $15,000 | No Value Available |
Similar Homes in the area
Source: MLS Property Information Network (MLS PIN)
MLS Number: 73381870
APN: NATT-000009-000398
- 188 Park St
- 220 Park St Unit 18
- 12 Regent St Unit 12
- 835 Mount Hope St Unit 36
- 835 Mount Hope St Unit 7
- 18 Washington St Unit 7
- 3 Riley Ct
- 194 N Washington St
- 7 Elliot Dr
- 21 Witherell Place
- 48 Grove St
- 1 Houde St
- 51 Coach Rd
- 0 Landry 2nd Unit 73350867
- 98 Division St
- 68 N Washington St Unit 205
- 19 Church St Unit C7
- 711 Mount Hope St Unit 19
- 711 Mount Hope St Unit 20
- 711 Mount Hope St Unit 18

