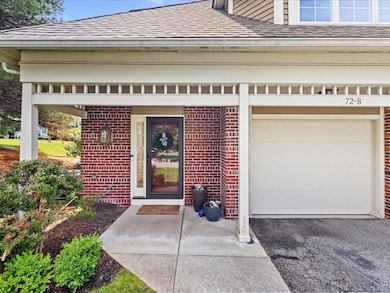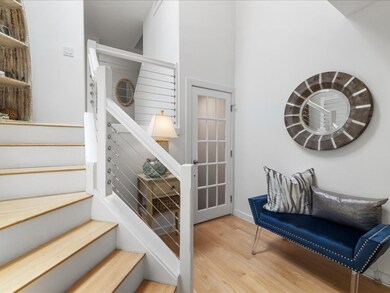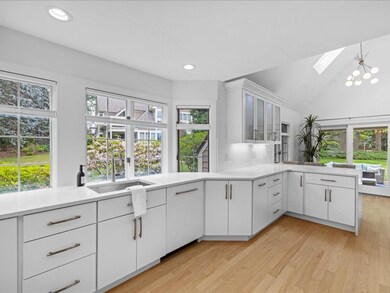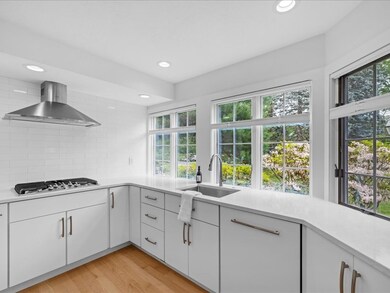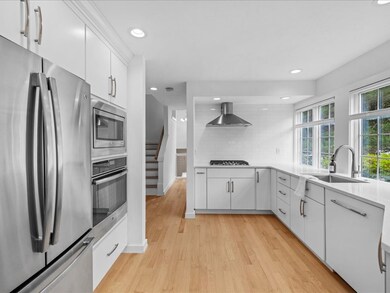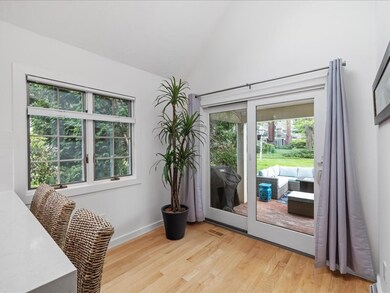
72 S Quinsigamond Ave Unit 8 Shrewsbury, MA 01545
Outlying Shrewsbury NeighborhoodEstimated Value: $640,000 - $727,000
Highlights
- Marina
- Boat Dock
- Medical Services
- Calvin Coolidge Elementary School Rated A
- Golf Course Community
- In Ground Pool
About This Home
As of August 2023OPEN HOUSE CANCELLED! THE SELLER HAS ACCEPTED AN OFFER. Upon entering you are met with beautiful light-colored hardwood flooring and warm natural light exuding from the many windows. The bright kitchen features a gas cooktop, s/s appliances and quartz countertops. The dining area opens to the lavish living space with lovely views and a gas fireplace. Make your way up to the second level with an updated bath and a large guest room with an oversized closet. The primary suite features an enormous updated bath with a tiled shower and soaking tub. Working from home is easy in the remodeled enclosed loft space that is soundproofed. This home has over $100K in upgrades including a newly finished basement with full bath, new HVAC systems, new water filtration system, new hot water heater and expanded patio. This unit comes with 2-deeded side by side dock spaces for your boats and a heated garage with epoxy flooring for your car. Seller is offering $10K towards buyers closing costs!
Townhouse Details
Home Type
- Townhome
Est. Annual Taxes
- $6,842
Year Built
- Built in 1987 | Remodeled
HOA Fees
- $661 Monthly HOA Fees
Parking
- 1 Car Attached Garage
- Heated Garage
- Guest Parking
- Open Parking
- Off-Street Parking
Home Design
- Frame Construction
- Shingle Roof
Interior Spaces
- 2,638 Sq Ft Home
- 4-Story Property
- Cathedral Ceiling
- Ceiling Fan
- Skylights
- Recessed Lighting
- Decorative Lighting
- French Doors
- Sliding Doors
- Entrance Foyer
- Living Room with Fireplace
- Dining Area
- Den
- Loft
- Lake Views
- Basement
- Exterior Basement Entry
Kitchen
- Oven
- Stove
- Range with Range Hood
- Microwave
- Dishwasher
- Stainless Steel Appliances
- Solid Surface Countertops
- Disposal
Flooring
- Wood
- Wall to Wall Carpet
- Laminate
- Ceramic Tile
Bedrooms and Bathrooms
- 2 Bedrooms
- Primary bedroom located on third floor
- Custom Closet System
- Walk-In Closet
- Pedestal Sink
- Separate Shower
Laundry
- Laundry on upper level
- Dryer
- Washer
Outdoor Features
- In Ground Pool
- Balcony
- Patio
Location
- Property is near public transit
- Property is near schools
Schools
- Coolidge Elementary School
- Sherwood/Oak Middle School
- Shrewsbury High School
Utilities
- Ductless Heating Or Cooling System
- Forced Air Heating and Cooling System
- 3 Cooling Zones
- 3 Heating Zones
- Heating System Uses Natural Gas
- 200+ Amp Service
- Water Treatment System
Listing and Financial Details
- Legal Lot and Block 40 / 009000
- Assessor Parcel Number 1680349
Community Details
Overview
- Association fees include insurance, maintenance structure, road maintenance, ground maintenance, snow removal, trash, reserve funds
- 48 Units
- Quinsigamond Shores Community
Amenities
- Medical Services
- Community Garden
- Shops
- Clubhouse
- Coin Laundry
Recreation
- Boat Dock
- Marina
- Golf Course Community
- Community Pool
- Park
- Jogging Path
Pet Policy
- Call for details about the types of pets allowed
Ownership History
Purchase Details
Home Financials for this Owner
Home Financials are based on the most recent Mortgage that was taken out on this home.Similar Home in Shrewsbury, MA
Home Values in the Area
Average Home Value in this Area
Purchase History
| Date | Buyer | Sale Price | Title Company |
|---|---|---|---|
| Concordia Joseph | $211,500 | -- |
Mortgage History
| Date | Status | Borrower | Loan Amount |
|---|---|---|---|
| Open | Ditullio David P | $330,000 | |
| Closed | Carlo Francis J | $284,300 | |
| Closed | Carlo Francis J | $100,000 | |
| Closed | Carlo Francis J | $423,920 | |
| Closed | Simone Rt | $80,000 | |
| Closed | Simone Rt | $70,000 | |
| Closed | Simone Rt | $50,000 | |
| Closed | Concordia Joseph | $25,000 | |
| Closed | Simone Rt | $27,000 | |
| Closed | Simone Rt | $15,000 | |
| Closed | Concordia Joseph | $169,200 |
Property History
| Date | Event | Price | Change | Sq Ft Price |
|---|---|---|---|---|
| 08/30/2023 08/30/23 | Sold | $650,000 | 0.0% | $246 / Sq Ft |
| 06/24/2023 06/24/23 | Pending | -- | -- | -- |
| 06/21/2023 06/21/23 | For Sale | $650,000 | -- | $246 / Sq Ft |
Tax History Compared to Growth
Tax History
| Year | Tax Paid | Tax Assessment Tax Assessment Total Assessment is a certain percentage of the fair market value that is determined by local assessors to be the total taxable value of land and additions on the property. | Land | Improvement |
|---|---|---|---|---|
| 2025 | $73 | $603,200 | $0 | $603,200 |
| 2024 | $6,507 | $525,600 | $0 | $525,600 |
| 2023 | $6,842 | $521,500 | $0 | $521,500 |
| 2022 | $6,697 | $474,600 | $0 | $474,600 |
| 2021 | $5,163 | $391,400 | $0 | $391,400 |
| 2020 | $5,038 | $404,000 | $0 | $404,000 |
| 2019 | $5,283 | $420,300 | $0 | $420,300 |
| 2018 | $5,205 | $374,200 | $0 | $374,200 |
| 2017 | $4,656 | $362,900 | $0 | $362,900 |
| 2016 | $4,718 | $362,900 | $0 | $362,900 |
| 2015 | $4,790 | $362,900 | $0 | $362,900 |
Agents Affiliated with this Home
-
Katie Mulcahy

Seller's Agent in 2023
Katie Mulcahy
Mathieu Newton Sotheby's International Realty
(774) 244-7727
12 in this area
50 Total Sales
-
Anna Ling Pierce

Buyer's Agent in 2023
Anna Ling Pierce
Re/Max Vision
(978) 257-0297
19 in this area
34 Total Sales
Map
Source: MLS Property Information Network (MLS PIN)
MLS Number: 73127918
APN: SHRE-000038-009000-000040
- 72 S Quinsigamond Ave Unit 6
- 73 S Quinsigamond Ave
- 7 Vancroft Ave
- 105 S Quinsigamond Ave
- 28-30 Villa Rd
- 42 Shrewsbury Green Dr Unit L
- 42 Shrewsbury Green Dr Unit B
- 38 Shrewsbury Green Dr Unit F
- 65 Lake Ave Unit 1002
- 65 Lake Ave Unit 815
- 65 Lake Ave Unit 220
- 65 Lake Ave Unit 1007
- 65 Lake Ave Unit 1008
- 22 Svenson Rd
- 57 Coburn Ave Unit 2
- 4 Hancock St
- 190 S Quinsigamond Ave Unit 102
- 510 Oak St
- 67 N Quinsigamond Ave Unit 1
- 34 Heath Rd
- 72 S Quinsigamond Ave Unit 8
- 72 S Quinsigamond Ave Unit 7
- 72 S Quinsigamond Ave Unit 5
- 72 S Quinsigamond Ave Unit 4
- 72 S Quinsigamond Ave Unit 3
- 72 S Quinsigamond Ave Unit 2
- 72 S Quinsigamond Ave Unit 1
- 72 S Quinsigamond Ave Unit 4-72
- 72 S Quinsisgamond Unit 8
- 721 S Quinsigamond Ave Unit 33
- 687 S Quinsigamond Ave
- 741 S Quinsigamond Ave Unit 74-3
- 741 S Quinsigamond Ave Unit 1
- 743 S Quinsigamond Ave Unit 74-3,74
- 767 S Quinsigamond Ave Unit 15
- 743 S Quinsigamond Ave Unit 74-3
- 767 S Quinsigamond Ave Unit 7,76
- 727 S Quinsigamond Ave Unit 72-7
- 683 S Quinsigamond Ave Unit 3-68
- 765 S Quinsigamond Ave Unit 76-5

