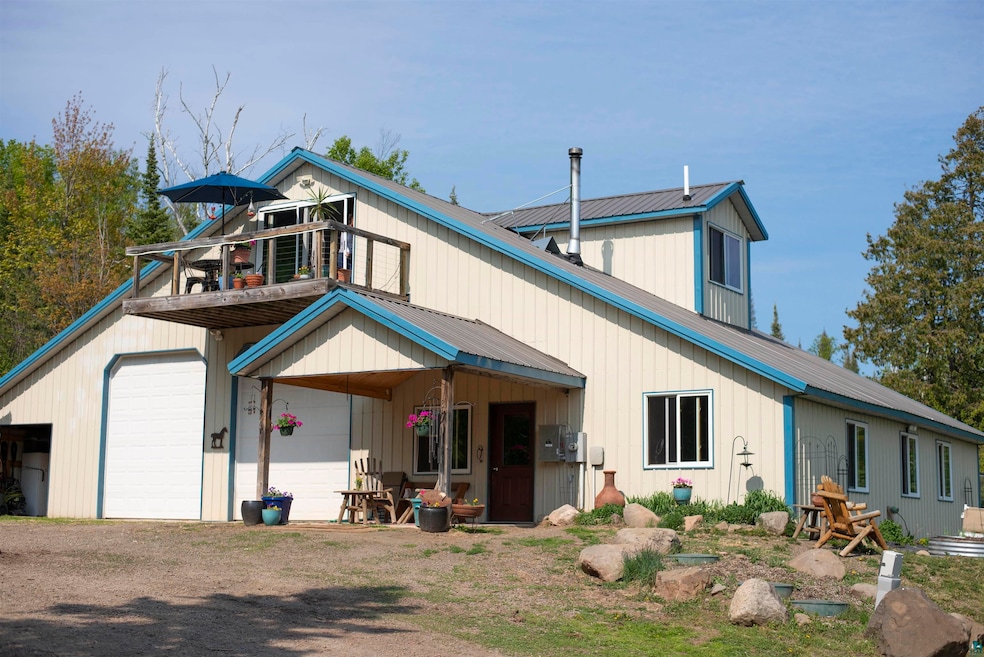
72 Sled Dog Trail Hovland, MN 55604
Estimated payment $1,988/month
Highlights
- Panoramic View
- Vaulted Ceiling
- Bonus Room
- 20 Acre Lot
- Main Floor Primary Bedroom
- No HOA
About This Home
Motivated Seller!! Welcome to your peaceful haven in the heart of Hovland!! 20 wooded acres located at the end of a private road where you can enjoy a quiet lifestyle. This beautiful & unique 2 bath, 3-bedroom home has a conveniently attached 4-stall garage. Garage features 14' doors and a workshop area with plenty of storage for trucks, ATV's, snow machines and all the toys! Built in 2015, the 1500 sq ft home was designed with both comfort and resilience in mind, featuring high-efficiency appliances and a Vermont Hearth Soapstone wood stove. Wired for both AC/DC, you're always ready-even if the power goes out. Enjoy seasonal views of The Big Lake in the winter months. Work from home with superfast broadband internet. This location is a 25-minute beautiful drive from Grand Marais, along the shore of Lake Superior. Close to the top-rated, Judge Magney State Park & the Superior Hiking trail where you can hop on and enjoy miles of trails.
Home Details
Home Type
- Single Family
Est. Annual Taxes
- $1,214
Year Built
- Built in 2015
Lot Details
- 20 Acre Lot
- Lot Dimensions are 1325 x 695
- Property fronts a private road
- Lot Has A Rolling Slope
- Unpaved Streets
- Many Trees
- Additional Land
Property Views
- Lake
- Panoramic
- Limited
Home Design
- Poured Concrete
- Wood Frame Construction
- Metal Roof
- Metal Siding
Interior Spaces
- 1,500 Sq Ft Home
- 2-Story Property
- Wired For Data
- Woodwork
- Paneling
- Beamed Ceilings
- Vaulted Ceiling
- Ceiling Fan
- Skylights
- Free Standing Fireplace
- Entrance Foyer
- Open Floorplan
- Den
- Bonus Room
- Workshop
Kitchen
- Cooktop
- Microwave
- Freezer
Bedrooms and Bathrooms
- 3 Bedrooms
- Primary Bedroom on Main
- Bathroom on Main Level
Laundry
- Laundry on main level
- Dryer
- Washer
Parking
- 4 Car Attached Garage
- Garage Door Opener
- Gravel Driveway
- Off-Street Parking
Outdoor Features
- Storage Shed
- Lean-To Shed
Utilities
- Heating System Uses Wood
- Underground Utilities
- Power Generator
- Private Water Source
- Fuel Tank
- Mound Septic
- Private Sewer
- Fiber Optics Available
Community Details
- No Home Owners Association
Listing and Financial Details
- Assessor Parcel Number 55-212-3250
Map
Home Values in the Area
Average Home Value in this Area
Property History
| Date | Event | Price | Change | Sq Ft Price |
|---|---|---|---|---|
| 08/10/2025 08/10/25 | Pending | -- | -- | -- |
| 07/25/2025 07/25/25 | Price Changed | $349,000 | -12.5% | $233 / Sq Ft |
| 07/09/2025 07/09/25 | Price Changed | $399,000 | -7.0% | $266 / Sq Ft |
| 06/17/2025 06/17/25 | Price Changed | $429,000 | -4.5% | $286 / Sq Ft |
| 06/06/2025 06/06/25 | For Sale | $449,000 | -- | $299 / Sq Ft |
Similar Homes in Hovland, MN
Source: Lake Superior Area REALTORS®
MLS Number: 6119779
- 30
- XX Black Granite Tr
- 4706 North Rd
- 117 Tower Rd
- 27 Hovland Ridge Rd
- 27 Hovland Ridge Rd
- 4749 Chicago Bay Rd
- 188 Stonegate Rd
- 14XX Tom Lake Rd
- 3818 Manitoo Trail
- 89 Boulder Blvd
- 109 Tom Overlook Tr
- 5421 E Highway 61 Unit 5419
- 361 Moose Valley Rd
- 461 Moose Valley Rd
- 1339 Tom Lake Rd
- 100 Wilderness Tr
- 5480 Minnesota 61
- 1268 Tom Lake Rd
- 50 Caspers Hill Rd






