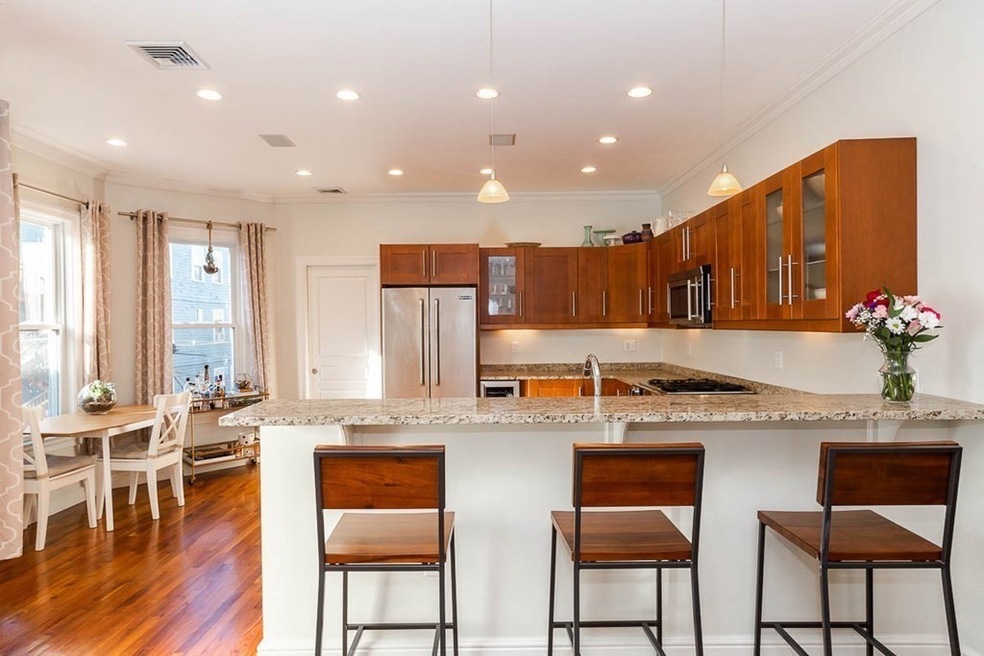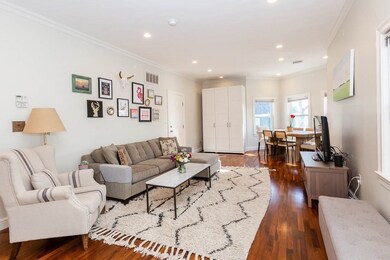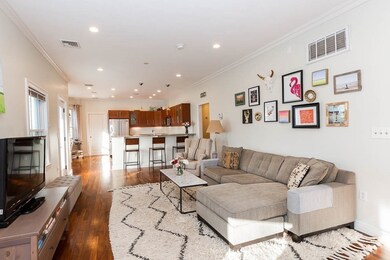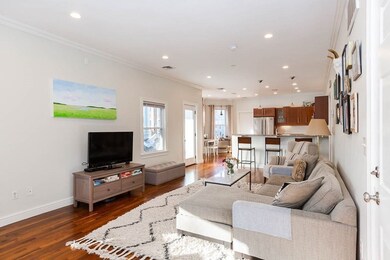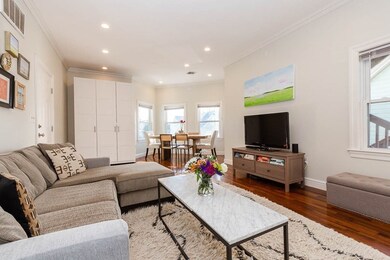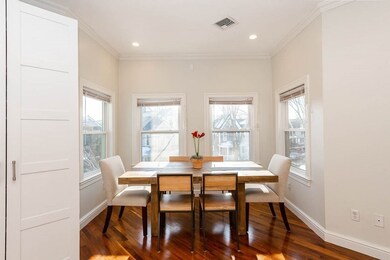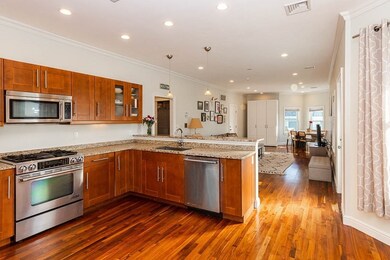
72 Tuttle St Unit 2 Dorchester, MA 02125
Columbia Point NeighborhoodHighlights
- Marina
- 5-minute walk to Savin Hill Station
- Deck
- Medical Services
- Open Floorplan
- Property is near public transit
About This Home
As of May 2023Offer accepted, open house Sunday 12:30-2, accepting back up offers. Stunning two bedroom condo in highly sought after Savin Hill location! Upon entering, you are greeted by natural light from a bay window highlighting the open-concept floor plan. This well-designed layout features a designated space for living and dining complimented by high-ceilings, crown moulding, and gleaming hardwood floors. Ideal for entertaining, the gourmet eat-in-kitchen with breakfast bar is complete with ample cabinetry and stainless steel appliances including five burner gas stove, microwave, dishwasher, and wine fridge. Access to a private deck is perfect for al fresco dining. The generous primary bedroom includes a large walk-in closet with jack-n-jill full bath featuring jacuzzi tub, in-unit stackable washer/dryer, dual vanity, and glass shower. A second bedroom with 2 closets, half bath, private storage, common patio, central air, and more round out this home!
Last Buyer's Agent
Phil grossman
Realty Express - Lakeville License #449585704
Home Details
Home Type
- Single Family
Est. Annual Taxes
- $2,718
Year Built
- Built in 1918
Lot Details
- 1,120 Sq Ft Lot
- Near Conservation Area
- Property is zoned CD
HOA Fees
- $225 Monthly HOA Fees
Home Design
- Frame Construction
Interior Spaces
- 1,120 Sq Ft Home
- 1-Story Property
- Open Floorplan
- Recessed Lighting
- Decorative Lighting
- Insulated Windows
- Bay Window
- Dining Area
- Basement
- Exterior Basement Entry
Kitchen
- Breakfast Bar
- Stove
- Range<<rangeHoodToken>>
- <<microwave>>
- Dishwasher
- Wine Refrigerator
- Wine Cooler
- Stainless Steel Appliances
- Kitchen Island
- Solid Surface Countertops
- Disposal
Flooring
- Wood
- Ceramic Tile
Bedrooms and Bathrooms
- 2 Bedrooms
- Primary bedroom located on second floor
- Walk-In Closet
- Double Vanity
- Pedestal Sink
- <<tubWithShowerToken>>
Laundry
- Laundry on upper level
- Dryer
- Washer
Parking
- On-Street Parking
- Open Parking
Outdoor Features
- Deck
Location
- Property is near public transit
- Property is near schools
Schools
- Bps Elementary And Middle School
- Bps High School
Utilities
- Forced Air Heating and Cooling System
- 1 Cooling Zone
- 1 Heating Zone
- Natural Gas Connected
- Gas Water Heater
Listing and Financial Details
- Assessor Parcel Number W:13 P:02721 S:004,4615836
Community Details
Overview
- Association fees include water, sewer, insurance, reserve funds
Amenities
- Medical Services
- Shops
Recreation
- Marina
- Park
- Jogging Path
- Bike Trail
Ownership History
Purchase Details
Home Financials for this Owner
Home Financials are based on the most recent Mortgage that was taken out on this home.Purchase Details
Home Financials for this Owner
Home Financials are based on the most recent Mortgage that was taken out on this home.Purchase Details
Similar Homes in the area
Home Values in the Area
Average Home Value in this Area
Purchase History
| Date | Type | Sale Price | Title Company |
|---|---|---|---|
| Condominium Deed | $685,000 | None Available | |
| Deed | $325,500 | -- | |
| Deed | -- | -- |
Mortgage History
| Date | Status | Loan Amount | Loan Type |
|---|---|---|---|
| Open | $650,750 | Purchase Money Mortgage | |
| Previous Owner | $417,000 | New Conventional | |
| Previous Owner | $225,000 | No Value Available | |
| Previous Owner | $254,000 | No Value Available | |
| Previous Owner | $260,400 | Purchase Money Mortgage |
Property History
| Date | Event | Price | Change | Sq Ft Price |
|---|---|---|---|---|
| 05/01/2023 05/01/23 | Sold | $685,000 | +9.6% | $612 / Sq Ft |
| 03/18/2023 03/18/23 | Pending | -- | -- | -- |
| 03/17/2023 03/17/23 | For Sale | $625,000 | +26.9% | $558 / Sq Ft |
| 07/01/2016 07/01/16 | Sold | $492,500 | +9.7% | $440 / Sq Ft |
| 05/18/2016 05/18/16 | Pending | -- | -- | -- |
| 05/12/2016 05/12/16 | For Sale | $449,000 | -- | $401 / Sq Ft |
Tax History Compared to Growth
Tax History
| Year | Tax Paid | Tax Assessment Tax Assessment Total Assessment is a certain percentage of the fair market value that is determined by local assessors to be the total taxable value of land and additions on the property. | Land | Improvement |
|---|---|---|---|---|
| 2025 | $7,343 | $634,100 | $0 | $634,100 |
| 2024 | $6,472 | $593,800 | $0 | $593,800 |
| 2023 | $6,186 | $576,000 | $0 | $576,000 |
| 2022 | $5,969 | $548,600 | $0 | $548,600 |
| 2021 | $5,738 | $537,800 | $0 | $537,800 |
| 2020 | $5,520 | $522,700 | $0 | $522,700 |
| 2019 | $5,100 | $483,900 | $0 | $483,900 |
| 2018 | $4,741 | $452,400 | $0 | $452,400 |
| 2017 | $4,184 | $395,100 | $0 | $395,100 |
| 2016 | $4,024 | $365,800 | $0 | $365,800 |
| 2015 | $3,577 | $295,400 | $0 | $295,400 |
| 2014 | $3,317 | $263,700 | $0 | $263,700 |
Agents Affiliated with this Home
-
The Collective
T
Seller's Agent in 2023
The Collective
Compass
(617) 807-0853
2 in this area
140 Total Sales
-
P
Buyer's Agent in 2023
Phil grossman
Realty Express - Lakeville
-
Doreen Heffron

Seller's Agent in 2016
Doreen Heffron
Village Realty HM, LLC
(617) 462-7276
65 Total Sales
-
Chris Thoman

Buyer's Agent in 2016
Chris Thoman
Compass
(617) 669-5847
10 Total Sales
Map
Source: MLS Property Information Network (MLS PIN)
MLS Number: 73088624
APN: DORC-000000-000013-002721-000004
- 79 Sydney St
- 89 Sydney St Unit 3
- 76 Tuttle St Unit 2
- 9 Sydney St Unit 2
- 5 Linda Ln Unit 2-2
- 5 Linda Ln Unit 2-4
- 10 Sydney St Unit 7
- 84 Romsey St Unit 3
- 16 Hallam St
- 9 Hallam St Unit 3
- 41 Sudan St Unit 3
- 67-69 Auckland St Unit One
- 324 Savin Hill Ave
- 22-24 Romsey St
- 6 Pearl St Unit 3
- 21 Sudan St
- 12 Deer St Unit 3
- 17 Savin Hill Ave Unit 3
- 17 Spring Garden St
- 32 Pearl St Unit 4
