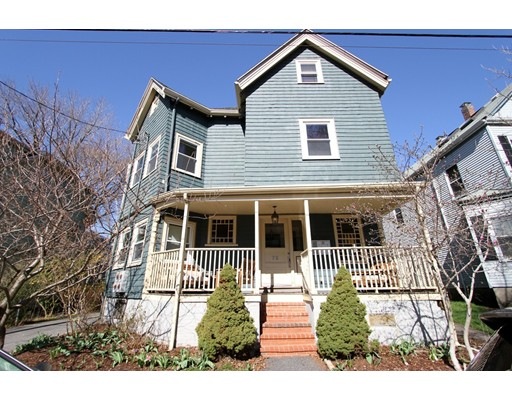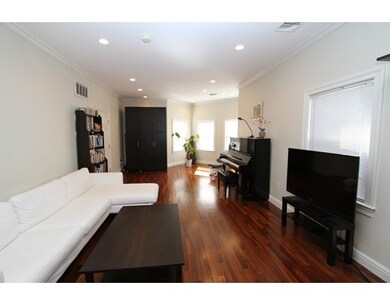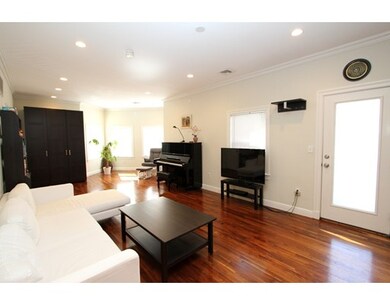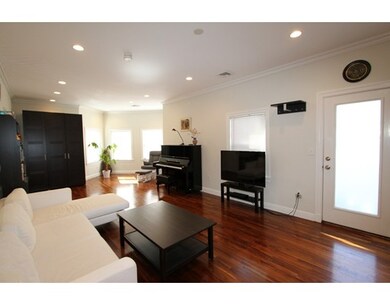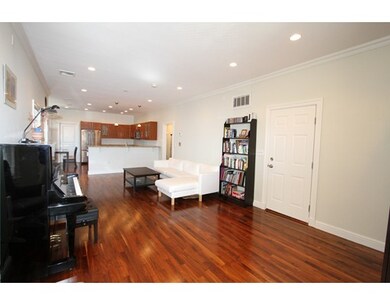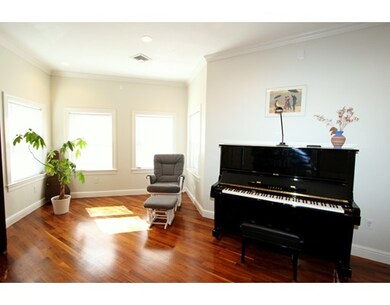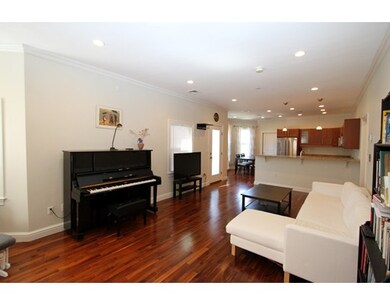
72 Tuttle St Unit 2 Dorchester, MA 02125
Columbia Point NeighborhoodAbout This Home
As of May 2023ALL OFFERS DUE BY MAY 16, 2016 AT 6:00 P.M.Highly sought after Savin Hill location. This beautifully designed unit offers you a great open floor plan yet maintains a nicely designated space for living and dining. Kitchen is complete with custom cabinetry and stainless steal appliances that include side by side fridge with under freezer, five burner gas stove, built in microwave, dishwasher, disposal and bonus wine fridge! This unit features recessed lighting and crown molding throughout. Lots of Windows to offer great natural light! Master bedroom has a large walk-in closet connecting to master bath with Jacuzzi tub, in unit stackable washer dryer, double sinks and shower. Half-bath is located off of the kitchen. Central air, side deck, and professionally landscaped yard really gives you the complete package here!
Property Details
Home Type
Condominium
Est. Annual Taxes
$7,343
Year Built
1918
Lot Details
0
Listing Details
- Unit Level: 2
- Property Type: Condominium/Co-Op
- Other Agent: 2.00
- Lead Paint: Unknown
- Special Features: None
- Property Sub Type: Condos
- Year Built: 1918
Interior Features
- Appliances: Range, Dishwasher, Disposal, Microwave, Refrigerator, Washer, Dryer, Refrigerator - Wine Storage
- Has Basement: Yes
- Number of Rooms: 5
- Amenities: Public Transportation, Shopping, Tennis Court, Park, Walk/Jog Trails, Medical Facility, Highway Access, Public School
- Flooring: Tile, Hardwood
- Bedroom 2: First Floor
- Kitchen: First Floor
- Living Room: First Floor
- Master Bedroom: First Floor
- No Living Levels: 1
Exterior Features
- Construction: Frame
- Exterior: Wood
Garage/Parking
- Parking Spaces: 0
Utilities
- Cooling: Central Air
- Heating: Forced Air, Gas
- Cooling Zones: 1
- Heat Zones: 1
- Hot Water: Natural Gas
- Utility Connections: for Gas Range, for Gas Dryer, Washer Hookup
- Sewer: City/Town Sewer
- Water: City/Town Water
Condo/Co-op/Association
- Association Fee Includes: Water, Sewer, Master Insurance
- Management: Professional - Off Site
- No Units: 3
- Unit Building: 2
Fee Information
- Fee Interval: Monthly
Lot Info
- Assessor Parcel Number: W:13 P:02721 S:004
- Zoning: RES
Ownership History
Purchase Details
Home Financials for this Owner
Home Financials are based on the most recent Mortgage that was taken out on this home.Purchase Details
Home Financials for this Owner
Home Financials are based on the most recent Mortgage that was taken out on this home.Purchase Details
Similar Homes in the area
Home Values in the Area
Average Home Value in this Area
Purchase History
| Date | Type | Sale Price | Title Company |
|---|---|---|---|
| Condominium Deed | $685,000 | None Available | |
| Deed | $325,500 | -- | |
| Deed | -- | -- |
Mortgage History
| Date | Status | Loan Amount | Loan Type |
|---|---|---|---|
| Open | $650,750 | Purchase Money Mortgage | |
| Previous Owner | $417,000 | New Conventional | |
| Previous Owner | $225,000 | No Value Available | |
| Previous Owner | $254,000 | No Value Available | |
| Previous Owner | $260,400 | Purchase Money Mortgage |
Property History
| Date | Event | Price | Change | Sq Ft Price |
|---|---|---|---|---|
| 05/01/2023 05/01/23 | Sold | $685,000 | +9.6% | $612 / Sq Ft |
| 03/18/2023 03/18/23 | Pending | -- | -- | -- |
| 03/17/2023 03/17/23 | For Sale | $625,000 | +26.9% | $558 / Sq Ft |
| 07/01/2016 07/01/16 | Sold | $492,500 | +9.7% | $440 / Sq Ft |
| 05/18/2016 05/18/16 | Pending | -- | -- | -- |
| 05/12/2016 05/12/16 | For Sale | $449,000 | -- | $401 / Sq Ft |
Tax History Compared to Growth
Tax History
| Year | Tax Paid | Tax Assessment Tax Assessment Total Assessment is a certain percentage of the fair market value that is determined by local assessors to be the total taxable value of land and additions on the property. | Land | Improvement |
|---|---|---|---|---|
| 2025 | $7,343 | $634,100 | $0 | $634,100 |
| 2024 | $6,472 | $593,800 | $0 | $593,800 |
| 2023 | $6,186 | $576,000 | $0 | $576,000 |
| 2022 | $5,969 | $548,600 | $0 | $548,600 |
| 2021 | $5,738 | $537,800 | $0 | $537,800 |
| 2020 | $5,520 | $522,700 | $0 | $522,700 |
| 2019 | $5,100 | $483,900 | $0 | $483,900 |
| 2018 | $4,741 | $452,400 | $0 | $452,400 |
| 2017 | $4,184 | $395,100 | $0 | $395,100 |
| 2016 | $4,024 | $365,800 | $0 | $365,800 |
| 2015 | $3,577 | $295,400 | $0 | $295,400 |
| 2014 | $3,317 | $263,700 | $0 | $263,700 |
Agents Affiliated with this Home
-
The Collective
T
Seller's Agent in 2023
The Collective
Compass
(617) 807-0853
2 in this area
140 Total Sales
-
P
Buyer's Agent in 2023
Phil grossman
Realty Express - Lakeville
-
Doreen Heffron

Seller's Agent in 2016
Doreen Heffron
Village Realty HM, LLC
(617) 462-7276
65 Total Sales
-
Chris Thoman

Buyer's Agent in 2016
Chris Thoman
Compass
(617) 669-5847
10 Total Sales
Map
Source: MLS Property Information Network (MLS PIN)
MLS Number: 72004580
APN: DORC-000000-000013-002721-000004
- 79 Sydney St
- 89 Sydney St Unit 3
- 76 Tuttle St Unit 2
- 84 Romsey St Unit 3
- 16 Hallam St
- 10 Sydney St Unit 7
- 9 Sydney St Unit 2
- 5 Linda Ln Unit 2-2
- 5 Linda Ln Unit 2-4
- 9 Hallam St Unit 3
- 41 Sudan St Unit 3
- 22-24 Romsey St
- 67-69 Auckland St Unit One
- 21 Sudan St
- 6 Pearl St Unit 3
- 324 Savin Hill Ave
- 17 Spring Garden St
- 12 Deer St Unit 3
- 17 Savin Hill Ave Unit 3
- 33 Pearl St Unit D
