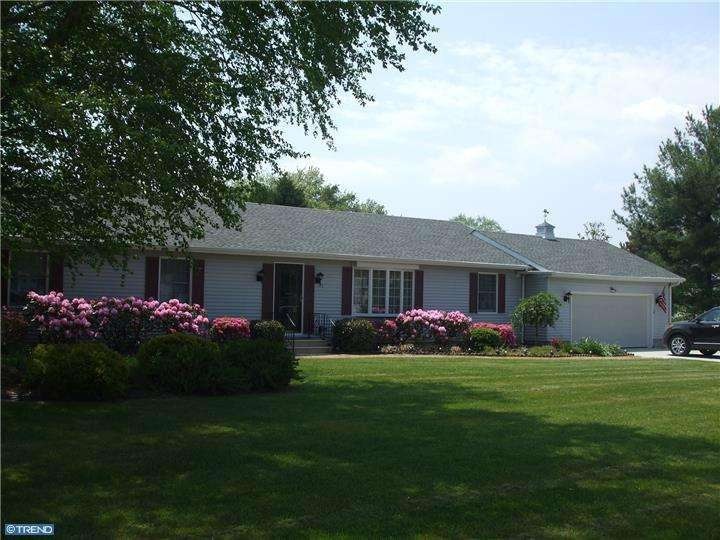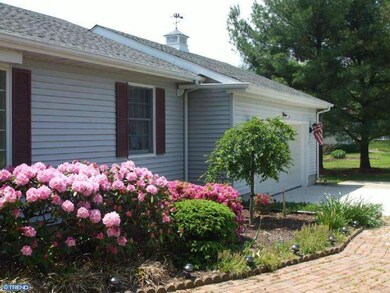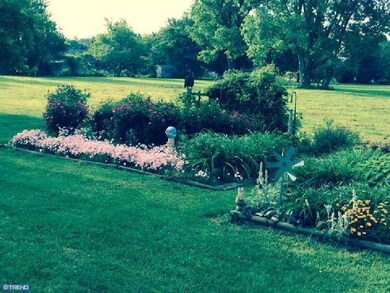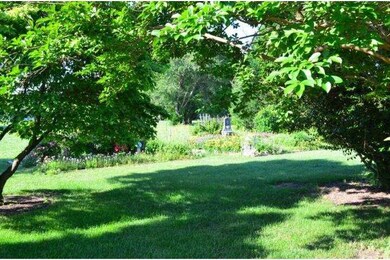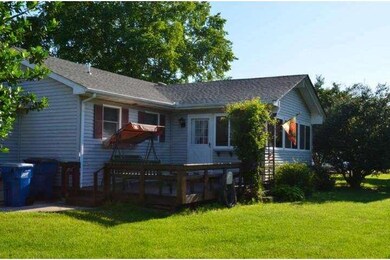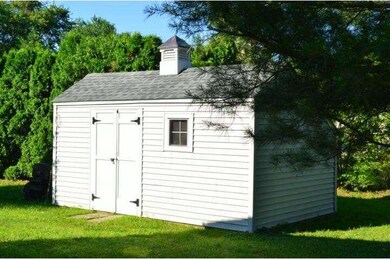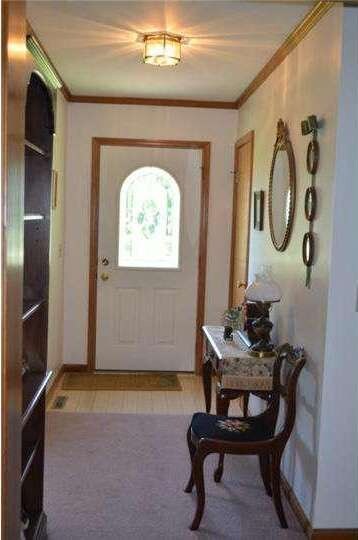
Highlights
- 0.63 Acre Lot
- Deck
- Attic
- Caesar Rodney High School Rated A-
- Rambler Architecture
- 1 Fireplace
About This Home
As of October 2018R-8277 Incredible space and meticulous condition in this beautiful move in ready ranch. One of the largest lots in the development which backs up to large open community space. Pride of ownership is obvious as you drive in the driveway. Stunning landscaping with brick walkway to the front of the home. Enjoy this homes large living room with a large bay window that is open to the dining room which is fabulous for entertaining during holidays and special occasions. The Family room is very large and open to the eat in kitchen and sunroom and features a gas fireplace to warm things up to during those chilly winter nights. The spacious eat in kitchen features a breakfast bar and has plenty of cabinet space. The sunroom looks outside to the rear of home showcasing the beautiful gardens and open space. A wonderful place to relax, read or play games with the family and plenty of open space to run and play. This home offers so much space and warmth and located close to schools, shopping, route 1, Air Base and hospital. It does not get much better than this. Don't let your buyer miss this one.
Last Agent to Sell the Property
Iron Valley Real Estate at The Beach Listed on: 06/18/2014

Last Buyer's Agent
KELLY MAUPIN
Patterson-Schwartz-Dover License #TREND:60054653
Home Details
Home Type
- Single Family
Est. Annual Taxes
- $1,741
Year Built
- Built in 1991
Lot Details
- 0.63 Acre Lot
- Lot Dimensions are 183x150
- Level Lot
- Open Lot
- Back, Front, and Side Yard
- Property is in good condition
Home Design
- Rambler Architecture
- Pitched Roof
- Aluminum Siding
- Concrete Perimeter Foundation
Interior Spaces
- 1,792 Sq Ft Home
- Property has 1 Level
- 1 Fireplace
- Family Room
- Living Room
- Dining Room
- Attic
Kitchen
- Eat-In Kitchen
- Dishwasher
- Disposal
Flooring
- Wall to Wall Carpet
- Vinyl
Bedrooms and Bathrooms
- 3 Bedrooms
- En-Suite Primary Bedroom
- En-Suite Bathroom
- 2 Full Bathrooms
Laundry
- Laundry Room
- Laundry on main level
Parking
- 3 Open Parking Spaces
- 5 Parking Spaces
- Driveway
Outdoor Features
- Deck
- Exterior Lighting
- Shed
Schools
- W.B. Simpson Elementary School
- Caesar Rodney High School
Utilities
- Central Air
- Heating Available
- 200+ Amp Service
- Electric Water Heater
Community Details
- No Home Owners Association
- Burwood Farms Subdivision
Listing and Financial Details
- Tax Lot 5500-000
- Assessor Parcel Number NM-02-10305-01-5500-000
Ownership History
Purchase Details
Home Financials for this Owner
Home Financials are based on the most recent Mortgage that was taken out on this home.Purchase Details
Home Financials for this Owner
Home Financials are based on the most recent Mortgage that was taken out on this home.Purchase Details
Home Financials for this Owner
Home Financials are based on the most recent Mortgage that was taken out on this home.Similar Homes in Dover, DE
Home Values in the Area
Average Home Value in this Area
Purchase History
| Date | Type | Sale Price | Title Company |
|---|---|---|---|
| Deed | $215,000 | None Available | |
| Deed | $200,000 | None Available | |
| Deed | $175,000 | None Available |
Mortgage History
| Date | Status | Loan Amount | Loan Type |
|---|---|---|---|
| Open | $150,000 | New Conventional | |
| Previous Owner | $166,250 | Future Advance Clause Open End Mortgage |
Property History
| Date | Event | Price | Change | Sq Ft Price |
|---|---|---|---|---|
| 10/10/2018 10/10/18 | Sold | $215,000 | -6.1% | $120 / Sq Ft |
| 08/28/2018 08/28/18 | Pending | -- | -- | -- |
| 07/30/2018 07/30/18 | Price Changed | $229,000 | -3.8% | $128 / Sq Ft |
| 07/13/2018 07/13/18 | For Sale | $238,000 | +19.0% | $133 / Sq Ft |
| 04/08/2016 04/08/16 | Sold | $200,000 | -6.1% | $112 / Sq Ft |
| 02/26/2016 02/26/16 | Pending | -- | -- | -- |
| 11/05/2015 11/05/15 | For Sale | $213,000 | +21.7% | $119 / Sq Ft |
| 03/05/2015 03/05/15 | Sold | $175,000 | -5.4% | $98 / Sq Ft |
| 02/02/2015 02/02/15 | Pending | -- | -- | -- |
| 01/26/2015 01/26/15 | Price Changed | $184,900 | -2.6% | $103 / Sq Ft |
| 11/20/2014 11/20/14 | Price Changed | $189,900 | -5.0% | $106 / Sq Ft |
| 09/29/2014 09/29/14 | Price Changed | $199,900 | -2.4% | $112 / Sq Ft |
| 08/28/2014 08/28/14 | Price Changed | $204,900 | -2.4% | $114 / Sq Ft |
| 08/05/2014 08/05/14 | Price Changed | $210,000 | -4.5% | $117 / Sq Ft |
| 07/02/2014 07/02/14 | Price Changed | $219,900 | -2.2% | $123 / Sq Ft |
| 06/18/2014 06/18/14 | For Sale | $224,900 | -- | $126 / Sq Ft |
Tax History Compared to Growth
Tax History
| Year | Tax Paid | Tax Assessment Tax Assessment Total Assessment is a certain percentage of the fair market value that is determined by local assessors to be the total taxable value of land and additions on the property. | Land | Improvement |
|---|---|---|---|---|
| 2024 | $1,238 | $307,300 | $92,500 | $214,800 |
| 2023 | $1,449 | $56,400 | $10,200 | $46,200 |
| 2022 | $1,369 | $56,400 | $10,200 | $46,200 |
| 2021 | $1,358 | $56,400 | $10,200 | $46,200 |
| 2020 | $1,336 | $56,400 | $10,200 | $46,200 |
| 2019 | $1,283 | $56,400 | $10,200 | $46,200 |
| 2018 | $1,238 | $56,400 | $10,200 | $46,200 |
| 2017 | $1,203 | $56,400 | $0 | $0 |
| 2016 | $1,178 | $56,400 | $0 | $0 |
| 2015 | $988 | $56,400 | $0 | $0 |
| 2014 | $962 | $55,700 | $0 | $0 |
Agents Affiliated with this Home
-

Seller's Agent in 2018
Susan Hessler
Patterson Schwartz
(302) 270-8427
9 in this area
63 Total Sales
-

Buyer's Agent in 2018
Paula Cashion
Keller Williams Realty Central-Delaware
(302) 242-9730
5 in this area
111 Total Sales
-

Seller's Agent in 2016
Kathy Maupin
Patterson Schwartz
(302) 632-3026
2 in this area
18 Total Sales
-
K
Seller Co-Listing Agent in 2016
KELLY MAUPIN
Patterson Schwartz
-

Seller's Agent in 2015
Laurie Ferris
Iron Valley Real Estate at The Beach
(302) 632-0675
5 in this area
77 Total Sales
Map
Source: Bright MLS
MLS Number: 1002975180
APN: 7-02-10305-01-5500-000
- 29 E Inner Cir
- 10 Newark Cir
- 120 S Ellison Ln Unit 72
- 20 Coomb Ln
- 50 Nanticoke Dr
- 55 N Knight Ln
- 32 Aaron Ln Unit 3
- 108 Lochmeath Way
- 113 Dyer Dr
- 101 Dyer Dr
- 0 Bison Rd
- 45 Quigley Ct
- 42 Freeborn Ln
- 46 Wild Meadow Ln
- 104 Lake Front Dr
- 205 Tidbury Crossing
- 243 Winterhaven Dr
- 0 Willow Grove Rd
- 40 Lone Tree Dr
- 132 Thomas Harmon Dr
