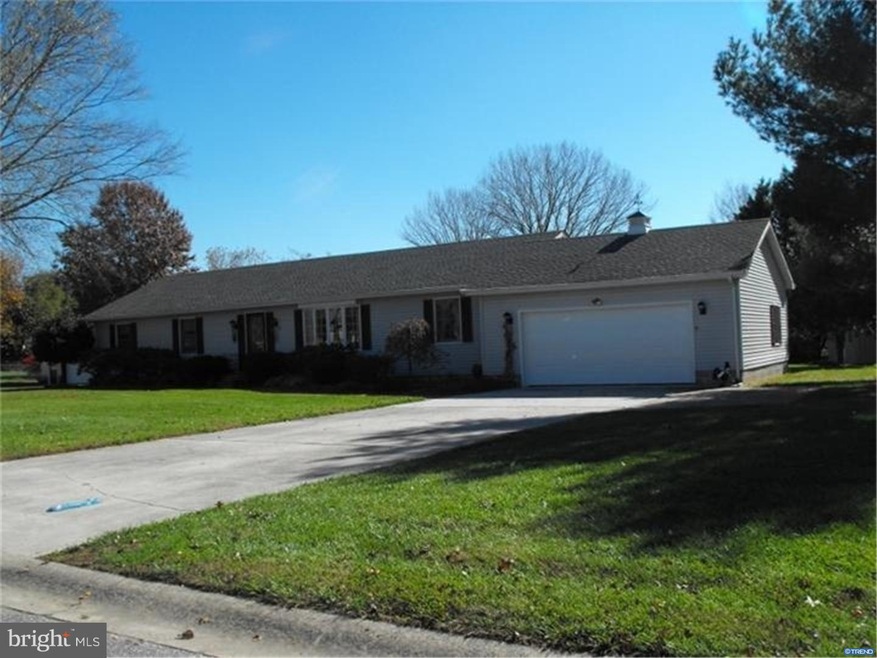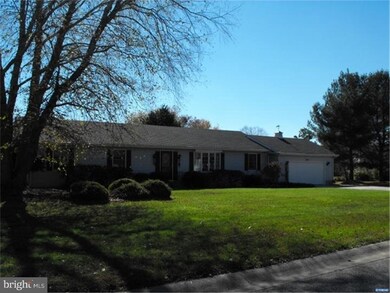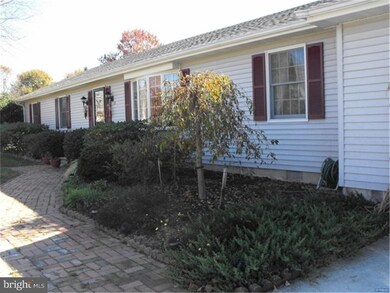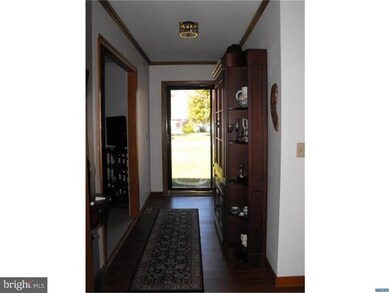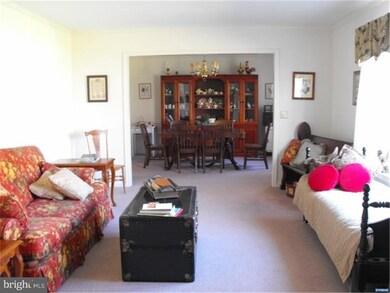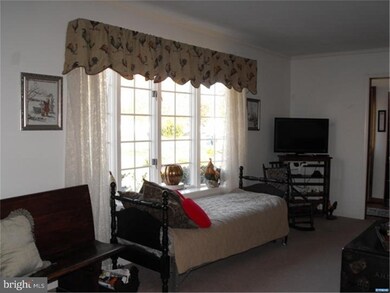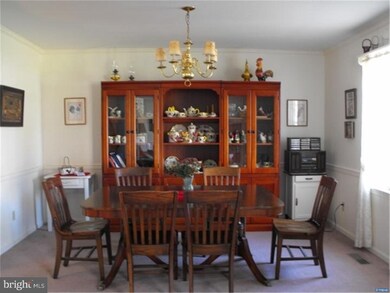
Highlights
- 0.63 Acre Lot
- Deck
- Wood Flooring
- Caesar Rodney High School Rated A-
- Rambler Architecture
- Attic
About This Home
As of October 2018Don't miss out! Pride of ownership abounds in this 3 bedroom, 2 bath ranch home in Burwood Farms. Formal living room with bay window overlooking front yard and opens into dining room with chair rail. Eat in kitchen with plenty of cabinet space and breakfast bar for those quick meals. Ease of entertaining with the spacious family room with gas heater that opens onto kitchen and sunroom. 20x12 sunroom to enjoy nature at its best and watch the seasons change. Three generously sized bedrooms and two full baths. Main bedroom with full bath and ample closet space. New vinyl planking flooring that withstands water installed in kitchen, family room, hallway and main bedroom. Fresh paint in living and dining rooms. New carpet in sunroom and dining room. Tons of natural sunlight from the front of the house to the sunroom in the rear. Beautiful landscaping from the front to the back. Brick walkway lined with flowers and mature bushes. Backyard boasts a deck, gardens and mature trees. Home is on one of the largest lots and backs to open space. Located close to Routes 13 and 1. Just minutes away from schools, shopping and public transportation. This home has experienced a wonderful transformation and is waiting for its new owners. Holidays are on their way, put this home on your list!!
Co-Listed By
KELLY MAUPIN
Patterson-Schwartz-Dover License #TREND:60054653
Home Details
Home Type
- Single Family
Est. Annual Taxes
- $1,741
Year Built
- Built in 1992
Lot Details
- 0.63 Acre Lot
- Lot Dimensions are 183x150
- Level Lot
- Back, Front, and Side Yard
- Property is in good condition
Parking
- 2 Car Direct Access Garage
- 3 Open Parking Spaces
- Garage Door Opener
- Driveway
Home Design
- Rambler Architecture
- Brick Foundation
- Pitched Roof
- Shingle Roof
- Vinyl Siding
Interior Spaces
- 1,792 Sq Ft Home
- Property has 1 Level
- Ceiling Fan
- Family Room
- Living Room
- Dining Room
- Attic
Kitchen
- Eat-In Kitchen
- Built-In Range
- Dishwasher
Flooring
- Wood
- Wall to Wall Carpet
- Vinyl
Bedrooms and Bathrooms
- 3 Bedrooms
- En-Suite Primary Bedroom
- En-Suite Bathroom
- 2 Full Bathrooms
Laundry
- Laundry Room
- Laundry on main level
Outdoor Features
- Deck
- Exterior Lighting
- Shed
Schools
- W.B. Simpson Elementary School
Utilities
- Central Air
- Heating Available
- 200+ Amp Service
- Electric Water Heater
- On Site Septic
- Cable TV Available
Community Details
- No Home Owners Association
- Burwood Farms Subdivision
Listing and Financial Details
- Assessor Parcel Number NM-02-10305-01-5500-00001
Ownership History
Purchase Details
Home Financials for this Owner
Home Financials are based on the most recent Mortgage that was taken out on this home.Purchase Details
Home Financials for this Owner
Home Financials are based on the most recent Mortgage that was taken out on this home.Purchase Details
Home Financials for this Owner
Home Financials are based on the most recent Mortgage that was taken out on this home.Similar Homes in Dover, DE
Home Values in the Area
Average Home Value in this Area
Purchase History
| Date | Type | Sale Price | Title Company |
|---|---|---|---|
| Deed | $215,000 | None Available | |
| Deed | $200,000 | None Available | |
| Deed | $175,000 | None Available |
Mortgage History
| Date | Status | Loan Amount | Loan Type |
|---|---|---|---|
| Open | $150,000 | New Conventional | |
| Previous Owner | $166,250 | Future Advance Clause Open End Mortgage |
Property History
| Date | Event | Price | Change | Sq Ft Price |
|---|---|---|---|---|
| 10/10/2018 10/10/18 | Sold | $215,000 | -6.1% | $120 / Sq Ft |
| 08/28/2018 08/28/18 | Pending | -- | -- | -- |
| 07/30/2018 07/30/18 | Price Changed | $229,000 | -3.8% | $128 / Sq Ft |
| 07/13/2018 07/13/18 | For Sale | $238,000 | +19.0% | $133 / Sq Ft |
| 04/08/2016 04/08/16 | Sold | $200,000 | -6.1% | $112 / Sq Ft |
| 02/26/2016 02/26/16 | Pending | -- | -- | -- |
| 11/05/2015 11/05/15 | For Sale | $213,000 | +21.7% | $119 / Sq Ft |
| 03/05/2015 03/05/15 | Sold | $175,000 | -5.4% | $98 / Sq Ft |
| 02/02/2015 02/02/15 | Pending | -- | -- | -- |
| 01/26/2015 01/26/15 | Price Changed | $184,900 | -2.6% | $103 / Sq Ft |
| 11/20/2014 11/20/14 | Price Changed | $189,900 | -5.0% | $106 / Sq Ft |
| 09/29/2014 09/29/14 | Price Changed | $199,900 | -2.4% | $112 / Sq Ft |
| 08/28/2014 08/28/14 | Price Changed | $204,900 | -2.4% | $114 / Sq Ft |
| 08/05/2014 08/05/14 | Price Changed | $210,000 | -4.5% | $117 / Sq Ft |
| 07/02/2014 07/02/14 | Price Changed | $219,900 | -2.2% | $123 / Sq Ft |
| 06/18/2014 06/18/14 | For Sale | $224,900 | -- | $126 / Sq Ft |
Tax History Compared to Growth
Tax History
| Year | Tax Paid | Tax Assessment Tax Assessment Total Assessment is a certain percentage of the fair market value that is determined by local assessors to be the total taxable value of land and additions on the property. | Land | Improvement |
|---|---|---|---|---|
| 2024 | $1,238 | $307,300 | $92,500 | $214,800 |
| 2023 | $1,449 | $56,400 | $10,200 | $46,200 |
| 2022 | $1,369 | $56,400 | $10,200 | $46,200 |
| 2021 | $1,358 | $56,400 | $10,200 | $46,200 |
| 2020 | $1,336 | $56,400 | $10,200 | $46,200 |
| 2019 | $1,283 | $56,400 | $10,200 | $46,200 |
| 2018 | $1,238 | $56,400 | $10,200 | $46,200 |
| 2017 | $1,203 | $56,400 | $0 | $0 |
| 2016 | $1,178 | $56,400 | $0 | $0 |
| 2015 | $988 | $56,400 | $0 | $0 |
| 2014 | $962 | $55,700 | $0 | $0 |
Agents Affiliated with this Home
-

Seller's Agent in 2018
Susan Hessler
Patterson Schwartz
(302) 270-8427
9 in this area
63 Total Sales
-

Buyer's Agent in 2018
Paula Cashion
Keller Williams Realty Central-Delaware
(302) 242-9730
5 in this area
111 Total Sales
-

Seller's Agent in 2016
Kathy Maupin
Patterson Schwartz
(302) 632-3026
2 in this area
18 Total Sales
-
K
Seller Co-Listing Agent in 2016
KELLY MAUPIN
Patterson Schwartz
-

Seller's Agent in 2015
Laurie Ferris
Iron Valley Real Estate at The Beach
(302) 632-0675
5 in this area
77 Total Sales
Map
Source: Bright MLS
MLS Number: 1002732334
APN: 7-02-10305-01-5500-000
- 29 E Inner Cir
- 10 Newark Cir
- 120 S Ellison Ln Unit 72
- 20 Coomb Ln
- 50 Nanticoke Dr
- 55 N Knight Ln
- 32 Aaron Ln Unit 3
- 108 Lochmeath Way
- 113 Dyer Dr
- 101 Dyer Dr
- 0 Bison Rd
- 45 Quigley Ct
- 42 Freeborn Ln
- 46 Wild Meadow Ln
- 688 S Wynn Wood Cir
- 104 Lake Front Dr
- 205 Tidbury Crossing
- 243 Winterhaven Dr
- 0 Willow Grove Rd
- 40 Lone Tree Dr
