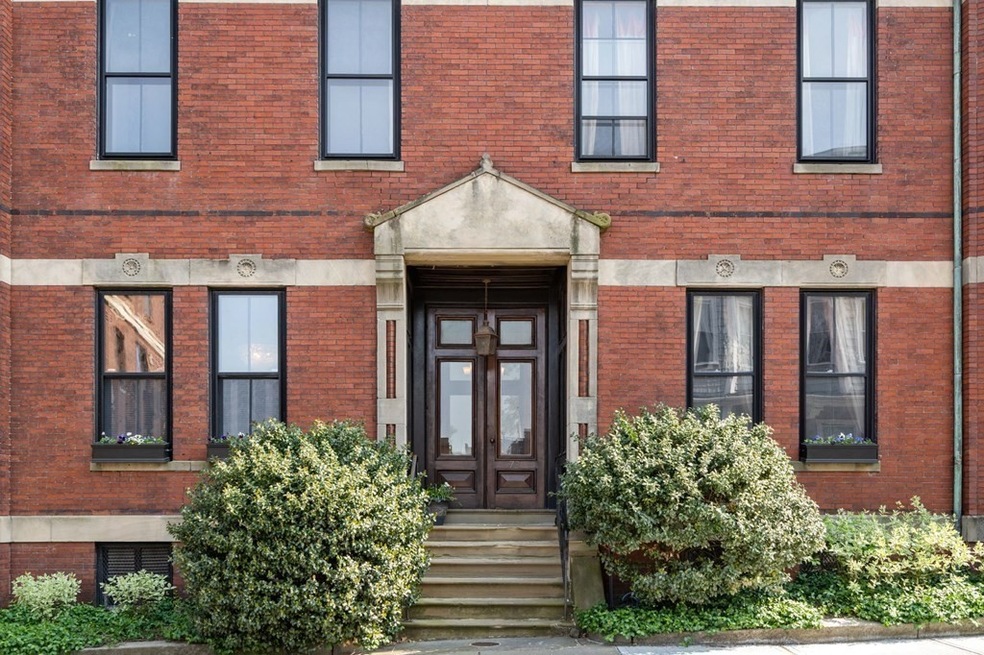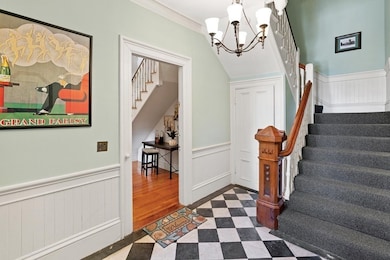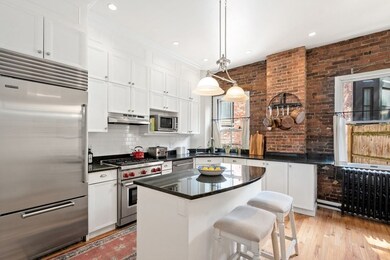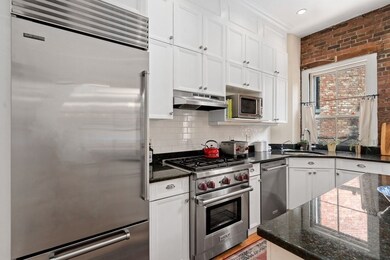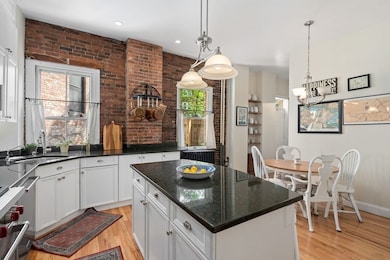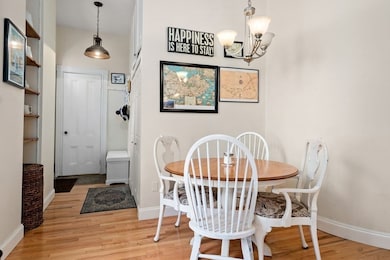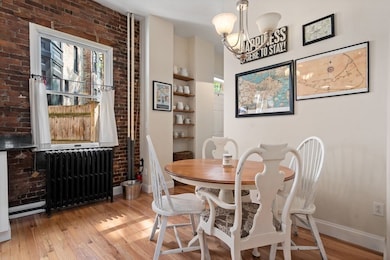
72 Walnut St Unit 1 Brookline, MA 02445
Brookline Village NeighborhoodHighlights
- Medical Services
- 3-minute walk to Brookline Village Station
- Deck
- William H. Lincoln School Rated A+
- Brownstone
- Property is near public transit
About This Home
As of July 2023Enter through the main building entrance, or through your own private back-yard entry. On the high-level main first floor, you’ll find a formal living room with a marble-mantel fireplace, a formal dining room with a bay window, & a separate brand new gorgeous eat-in kitchen with Wolf and Sub Zero appliances. There are granite counters, white cabinets with molding, a crisp white subway tile backsplash, an exposed brick wall, wood floors, and an island with seating for 2 plus additional room for a table for 4. The main floor also includes a mudroom area with laundry, custom wood shutters, updated lighting, and a charming, formal ½ bath. Climb your stunning, Pinterest-worthy staircase to the second floor, where you’ll find 3 full beds, 2 baths, including a primary suite with a 10x9 walk-in custom closet. This 4 unit building is all owner-occupied, with 1 assigned parking spot, private storage room, & a stunning common roof deck .This is a well-maintained, pet-friendly building
Last Agent to Sell the Property
Coldwell Banker Realty - Brookline Listed on: 05/16/2023

Property Details
Home Type
- Condominium
Est. Annual Taxes
- $10,255
Year Built
- Built in 1910
Lot Details
- Two or More Common Walls
- Stone Wall
HOA Fees
- $550 Monthly HOA Fees
Home Design
- Brownstone
- Brick Exterior Construction
- Rubber Roof
- Stone
Interior Spaces
- 1,600 Sq Ft Home
- 2-Story Property
- 2 Fireplaces
- Intercom
- Basement
Kitchen
- Range
- Microwave
- Dishwasher
- Disposal
Flooring
- Wood
- Tile
Bedrooms and Bathrooms
- 3 Bedrooms
Laundry
- Laundry in unit
- Dryer
- Washer
Parking
- 1 Car Parking Space
- Paved Parking
- Open Parking
- Off-Street Parking
- Assigned Parking
Outdoor Features
- Deck
- Patio
Location
- Property is near public transit
- Property is near schools
Schools
- Lincoln/Pierce Elementary School
- BHS High School
Utilities
- Window Unit Cooling System
- Central Heating
- Heating System Uses Natural Gas
- Hot Water Heating System
- Heating System Uses Steam
- Natural Gas Connected
Listing and Financial Details
- Assessor Parcel Number 40876
Community Details
Overview
- Association fees include heat, water, insurance, trash
- 4 Units
Amenities
- Medical Services
- Common Area
- Shops
- Community Storage Space
Recreation
- Park
Pet Policy
- Pets Allowed
Ownership History
Purchase Details
Home Financials for this Owner
Home Financials are based on the most recent Mortgage that was taken out on this home.Purchase Details
Home Financials for this Owner
Home Financials are based on the most recent Mortgage that was taken out on this home.Purchase Details
Home Financials for this Owner
Home Financials are based on the most recent Mortgage that was taken out on this home.Purchase Details
Purchase Details
Home Financials for this Owner
Home Financials are based on the most recent Mortgage that was taken out on this home.Purchase Details
Purchase Details
Purchase Details
Similar Homes in the area
Home Values in the Area
Average Home Value in this Area
Purchase History
| Date | Type | Sale Price | Title Company |
|---|---|---|---|
| Condominium Deed | $1,395,000 | None Available | |
| Condominium Deed | $1,095,550 | None Available | |
| Deed | $653,750 | -- | |
| Deed | -- | -- | |
| Deed | $640,000 | -- | |
| Deed | $230,000 | -- | |
| Deed | $230,000 | -- | |
| Deed | $230,000 | -- | |
| Foreclosure Deed | $230,000 | -- | |
| Deed | $240,000 | -- | |
| Deed | $240,000 | -- |
Mortgage History
| Date | Status | Loan Amount | Loan Type |
|---|---|---|---|
| Previous Owner | $985,995 | Purchase Money Mortgage | |
| Previous Owner | $465,250 | No Value Available | |
| Previous Owner | $465,750 | New Conventional | |
| Previous Owner | $90,250 | No Value Available | |
| Previous Owner | $341,000 | No Value Available | |
| Previous Owner | $353,750 | Purchase Money Mortgage | |
| Previous Owner | $440,000 | Purchase Money Mortgage | |
| Previous Owner | $135,900 | No Value Available | |
| Previous Owner | $190,000 | No Value Available |
Property History
| Date | Event | Price | Change | Sq Ft Price |
|---|---|---|---|---|
| 07/25/2023 07/25/23 | Sold | $1,385,000 | 0.0% | $866 / Sq Ft |
| 05/19/2023 05/19/23 | Pending | -- | -- | -- |
| 05/16/2023 05/16/23 | For Sale | $1,385,000 | +26.4% | $866 / Sq Ft |
| 08/31/2020 08/31/20 | Sold | $1,095,550 | -0.3% | $685 / Sq Ft |
| 07/15/2020 07/15/20 | Pending | -- | -- | -- |
| 07/07/2020 07/07/20 | For Sale | $1,099,000 | +58.1% | $687 / Sq Ft |
| 06/22/2012 06/22/12 | Sold | $695,000 | -4.7% | $399 / Sq Ft |
| 04/30/2012 04/30/12 | Pending | -- | -- | -- |
| 04/12/2012 04/12/12 | For Sale | $729,000 | -- | $418 / Sq Ft |
Tax History Compared to Growth
Tax History
| Year | Tax Paid | Tax Assessment Tax Assessment Total Assessment is a certain percentage of the fair market value that is determined by local assessors to be the total taxable value of land and additions on the property. | Land | Improvement |
|---|---|---|---|---|
| 2025 | $10,339 | $1,047,500 | $0 | $1,047,500 |
| 2024 | $10,034 | $1,027,000 | $0 | $1,027,000 |
| 2023 | $10,255 | $1,028,600 | $0 | $1,028,600 |
| 2022 | $10,277 | $1,008,500 | $0 | $1,008,500 |
| 2021 | $9,785 | $998,500 | $0 | $998,500 |
| 2020 | $9,343 | $988,700 | $0 | $988,700 |
| 2019 | $8,823 | $941,600 | $0 | $941,600 |
| 2018 | $8,291 | $876,400 | $0 | $876,400 |
| 2017 | $8,018 | $811,500 | $0 | $811,500 |
| 2016 | $7,687 | $737,700 | $0 | $737,700 |
| 2015 | $7,163 | $670,700 | $0 | $670,700 |
| 2014 | $6,980 | $612,800 | $0 | $612,800 |
Agents Affiliated with this Home
-
Jill Streck

Seller's Agent in 2023
Jill Streck
Coldwell Banker Realty - Brookline
(617) 510-0771
7 in this area
38 Total Sales
-
Jeff Groper

Buyer's Agent in 2023
Jeff Groper
Coldwell Banker Realty - Newton
(617) 240-8000
1 in this area
153 Total Sales
-
S
Seller's Agent in 2020
Stillman & Halley
Hammond Residential Real Estate
-
Aliza Dash

Buyer's Agent in 2012
Aliza Dash
Hammond Residential Real Estate
(617) 818-3066
1 in this area
37 Total Sales
Map
Source: MLS Property Information Network (MLS PIN)
MLS Number: 73111981
APN: BROO-000314-000011-000001
- 69 Walnut St Unit 4
- 69 Walnut St Unit 6
- 69 Walnut St Unit 2
- 14-16 Davis Ave
- 32 Juniper St Unit 97
- 32 Juniper St Unit 91
- 14 Irving St
- 36 Allerton St
- 44 Washington St Unit 713
- 44 Washington St Unit 917
- 44 Washington St Unit 1208
- 44 Washington St Unit 611
- 33 Pond Ave Unit 603
- 33 Pond Ave Unit 1208
- 33 Pond Ave Unit 1207
- 33 Pond Ave Unit 419
- 33 Pond Ave Unit 405
- 77 Pond Ave Spot 478
- 99 Pond Ave Unit 220
- 99 Pond Ave Unit 608
