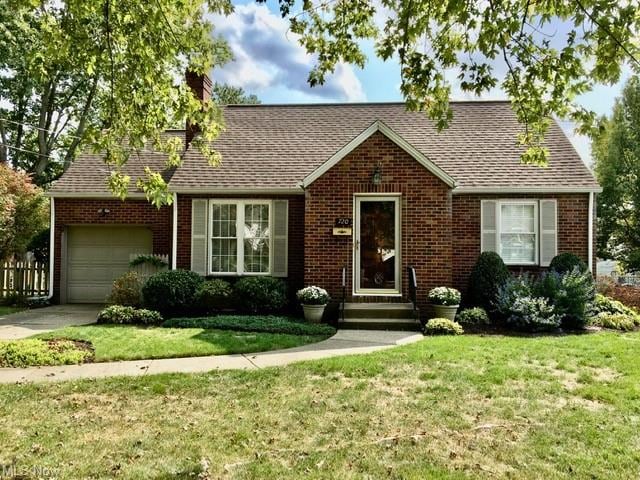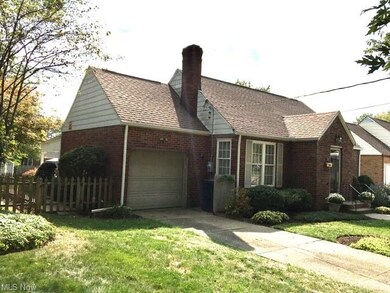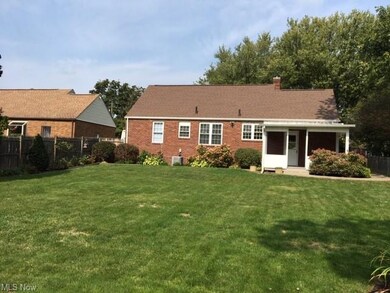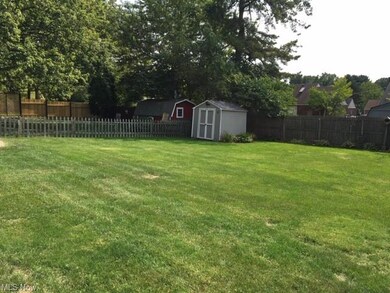
720 34th St NE Canton, OH 44714
Plain Township NeighborhoodHighlights
- 1 Fireplace
- Porch
- Bungalow
- Frazer Elementary School Rated A-
- 1 Car Attached Garage
- Forced Air Heating and Cooling System
About This Home
As of May 2023This home is located at 720 34th St NE, Canton, OH 44714 and is currently priced at $137,900, approximately $159 per square foot. This property was built in 1948. 720 34th St NE is a home located in Stark County with nearby schools including Frazer Elementary School, Glenwood Intermediate School, and GlenOak High School.
Home Details
Home Type
- Single Family
Est. Annual Taxes
- $1,079
Year Built
- Built in 1948
Lot Details
- 8,398 Sq Ft Lot
- Lot Dimensions are 60x140
- Property is Fully Fenced
- Wood Fence
Home Design
- Bungalow
- Brick Exterior Construction
- Asphalt Roof
Interior Spaces
- 865 Sq Ft Home
- 1-Story Property
- 1 Fireplace
- Finished Basement
- Basement Fills Entire Space Under The House
- Fire and Smoke Detector
Kitchen
- Range
- Microwave
Bedrooms and Bathrooms
- 3 Bedrooms | 2 Main Level Bedrooms
- 1 Full Bathroom
Laundry
- Dryer
- Washer
Parking
- 1 Car Attached Garage
- Garage Door Opener
Outdoor Features
- Porch
Utilities
- Forced Air Heating and Cooling System
- Heating System Uses Gas
Community Details
- Grisez Heights Community
Listing and Financial Details
- Assessor Parcel Number 05209918
Ownership History
Purchase Details
Home Financials for this Owner
Home Financials are based on the most recent Mortgage that was taken out on this home.Purchase Details
Home Financials for this Owner
Home Financials are based on the most recent Mortgage that was taken out on this home.Purchase Details
Purchase Details
Purchase Details
Home Financials for this Owner
Home Financials are based on the most recent Mortgage that was taken out on this home.Similar Homes in Canton, OH
Home Values in the Area
Average Home Value in this Area
Purchase History
| Date | Type | Sale Price | Title Company |
|---|---|---|---|
| Warranty Deed | $167,000 | None Listed On Document | |
| Warranty Deed | $137,900 | None Available | |
| Interfamily Deed Transfer | -- | None Available | |
| Survivorship Deed | $102,500 | -- | |
| Survivorship Deed | $78,500 | -- |
Mortgage History
| Date | Status | Loan Amount | Loan Type |
|---|---|---|---|
| Previous Owner | $133,000 | New Conventional | |
| Previous Owner | $40,000 | Credit Line Revolving | |
| Previous Owner | $50,000 | Unknown | |
| Previous Owner | $27,958 | Unknown | |
| Previous Owner | $54,000 | Credit Line Revolving | |
| Previous Owner | $36,300 | Unknown | |
| Previous Owner | $34,250 | Stand Alone Second | |
| Previous Owner | $77,600 | FHA |
Property History
| Date | Event | Price | Change | Sq Ft Price |
|---|---|---|---|---|
| 05/26/2023 05/26/23 | Sold | $167,000 | +4.4% | $133 / Sq Ft |
| 05/17/2023 05/17/23 | Pending | -- | -- | -- |
| 05/17/2023 05/17/23 | For Sale | $159,900 | +16.0% | $128 / Sq Ft |
| 11/06/2020 11/06/20 | Sold | $137,900 | -1.4% | $159 / Sq Ft |
| 10/02/2020 10/02/20 | Pending | -- | -- | -- |
| 09/30/2020 09/30/20 | Price Changed | $139,900 | -1.8% | $162 / Sq Ft |
| 09/24/2020 09/24/20 | For Sale | $142,500 | -- | $165 / Sq Ft |
Tax History Compared to Growth
Tax History
| Year | Tax Paid | Tax Assessment Tax Assessment Total Assessment is a certain percentage of the fair market value that is determined by local assessors to be the total taxable value of land and additions on the property. | Land | Improvement |
|---|---|---|---|---|
| 2024 | -- | $62,760 | $13,130 | $49,630 |
| 2023 | $2,130 | $45,710 | $9,450 | $36,260 |
| 2022 | $1,791 | $38,220 | $9,450 | $28,770 |
| 2021 | $1,799 | $38,220 | $9,450 | $28,770 |
| 2020 | $1,101 | $30,000 | $8,160 | $21,840 |
| 2019 | $1,092 | $30,000 | $8,160 | $21,840 |
| 2018 | $1,079 | $30,000 | $8,160 | $21,840 |
| 2017 | $1,087 | $28,420 | $8,540 | $19,880 |
| 2016 | $1,054 | $27,760 | $8,540 | $19,220 |
| 2015 | $1,019 | $27,760 | $8,540 | $19,220 |
| 2014 | $896 | $25,100 | $7,740 | $17,360 |
| 2013 | $439 | $25,100 | $7,740 | $17,360 |
Agents Affiliated with this Home
-
Nancy Oliva
N
Seller's Agent in 2023
Nancy Oliva
Howard Hanna
(330) 475-4720
2 in this area
56 Total Sales
-
K
Buyer's Agent in 2023
Kaylee Hovatter
Deleted Agent
-
Tina Zenedes

Seller's Agent in 2020
Tina Zenedes
Howard Hanna
(330) 415-6603
2 in this area
64 Total Sales
Map
Source: MLS Now
MLS Number: 4227695
APN: 05209918
- 120 34th St NE
- 232 34th St NW
- 212 36th St NW
- 227 32nd St NW
- 3509 Logan Ave NW
- 1428 35th St NE
- 0 St Elmo Ave NE Unit 5089963
- 0 St Elmo Ave NE Unit 5089961
- 3324 Yale Ave NW
- 1014 29th St NE
- 1624 35th St NE
- 3213 Frazer Ave NW
- 2948 Maple Ave NE
- 3721 Woodland Ave NW
- 360 Santa Clara St NW
- 715 37th St NW
- 201 44th St NW
- 1220 25th St NE
- 1602 Colonial Blvd NE
- 1610 Colonial Blvd NE




