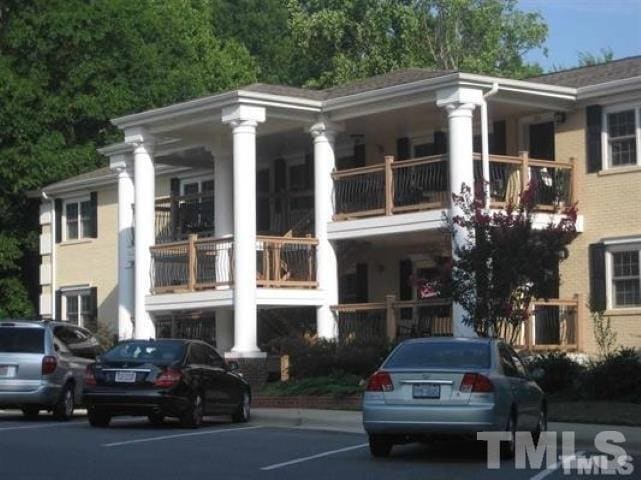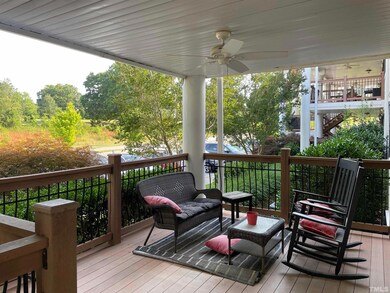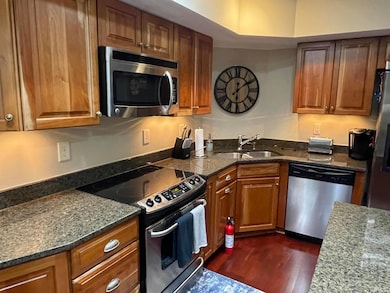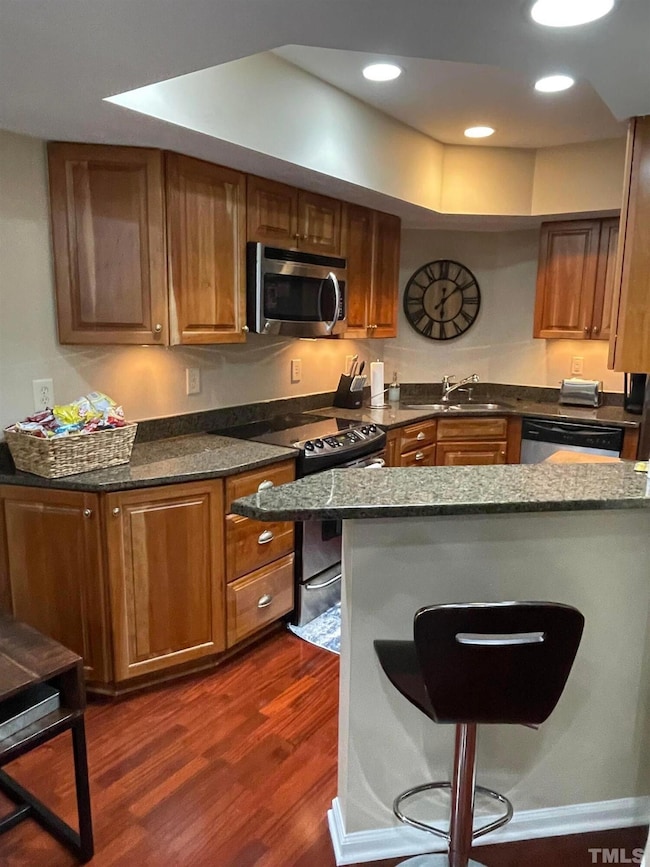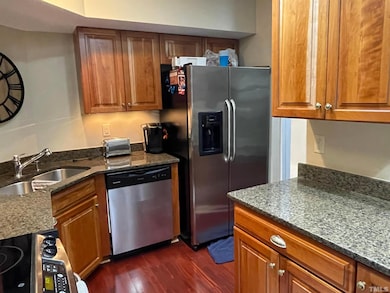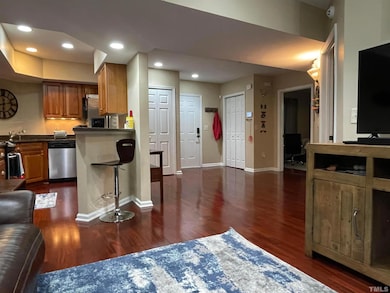720 Bilyeu St Unit 203 Raleigh, NC 27606
Caraleigh NeighborhoodHighlights
- 0.1 Acre Lot
- Wood Flooring
- Granite Countertops
- Wiley Elementary Rated A-
- End Unit
- No HOA
About This Home
Beautiful 2bd/2ba condo with hardwood floors, granite countertops, stainless steel appliances, stackable washer/dryer, huge covered front porch with ceiling fan, located in between Centennial Campus and NCSU Main Campus (walk to both) and walk to Mission Valley Shopping Center, Dorthea Dix Park, bike to Farmers Market, Village District and Downtown Raleigh.
Last Listed By
Carolina Advantage Real Estate License #247862 Listed on: 05/28/2025
Condo Details
Home Type
- Condominium
Est. Annual Taxes
- $2,264
Year Built
- Built in 1985
Lot Details
- End Unit
- 1 Common Wall
Interior Spaces
- 918 Sq Ft Home
- 1-Story Property
- Smooth Ceilings
Kitchen
- Self-Cleaning Oven
- Range
- Microwave
- Dishwasher
- Granite Countertops
Flooring
- Wood
- Tile
Bedrooms and Bathrooms
- 2 Bedrooms
- 2 Full Bathrooms
Laundry
- Laundry in unit
- Stacked Washer and Dryer
Parking
- 2 Parking Spaces
- Paved Parking
- 2 Open Parking Spaces
- Parking Lot
- Outside Parking
- Off-Street Parking
- Parking Permit Required
- Unassigned Parking
Outdoor Features
- Balcony
- Covered patio or porch
Schools
- Wiley Elementary School
- Oberlin Middle School
- Broughton High School
Utilities
- Central Air
- Heating Available
Listing and Financial Details
- Security Deposit $1,600
- Property Available on 8/8/25
- Tenant pays for cable TV, electricity, water
- The owner pays for association fees
- 12 Month Lease Term
- $75 Application Fee
Community Details
Overview
- No Home Owners Association
- Pullen Park Terrace Subdivision
Pet Policy
- Pets Allowed
- Pet Deposit $800
Map
Source: Doorify MLS
MLS Number: 10099097
APN: 0793.08-87-5952-000
- 116 Hawthorne Rd
- 2210 Hope St
- 1008 Dorothea Dr
- 117 Hillcrest Rd
- 1105 W Lenoir St
- 29 Enterprise St Unit 107
- 29 Enterprise St Unit 309
- 29 Enterprise St Unit 108
- 1001 Hillsborough St Unit 304
- 1005 W Lenoir St
- 1811 Park Dr
- 1820 Park Dr
- 3522 Ivy Commons Dr Unit 101
- 201 W Park Dr
- 3523 Ivy Commons Dr Unit 102
- 1208 College Place
- 1714 Park Dr
- 2306 Stafford Ave Unit A
- 1628 Park Dr
- 224 E Park Dr
