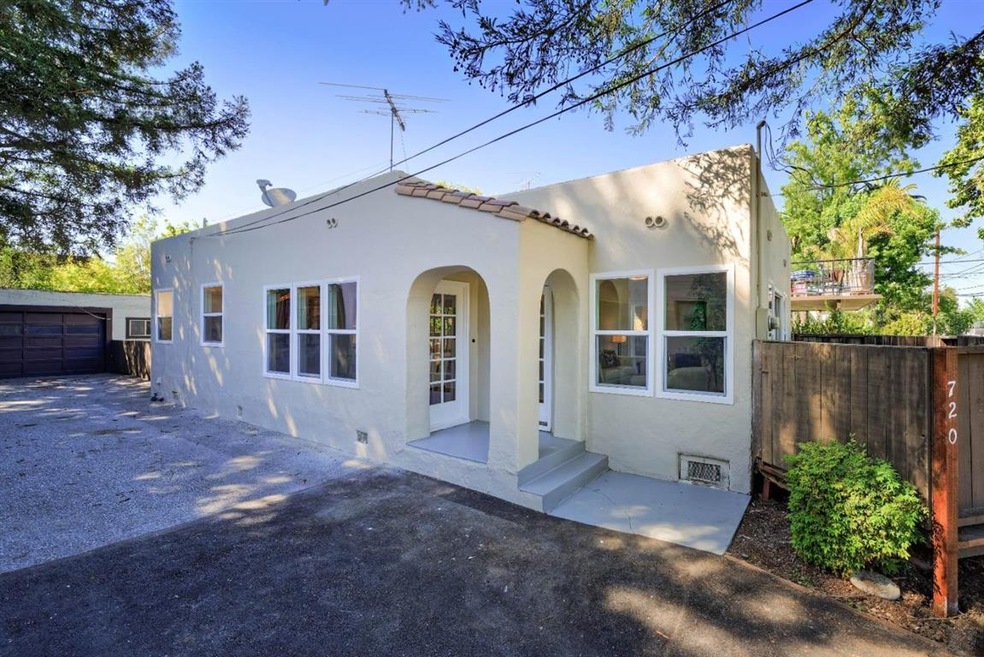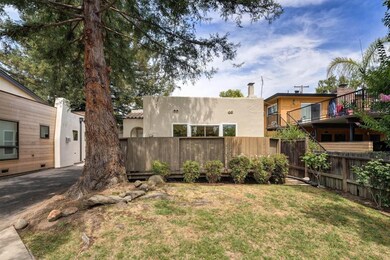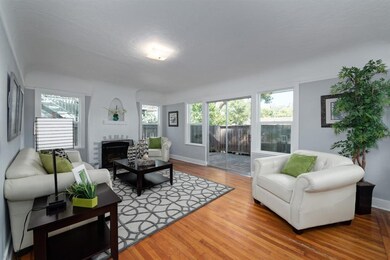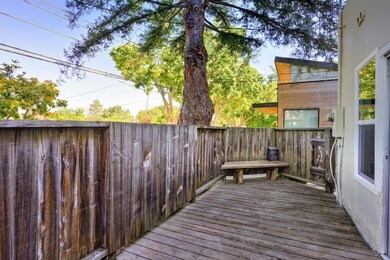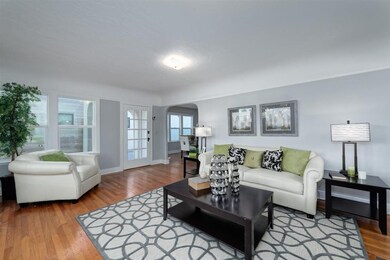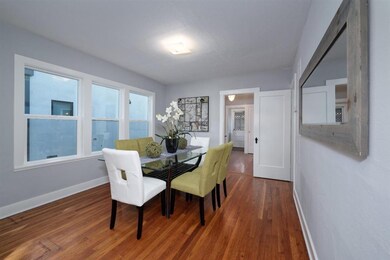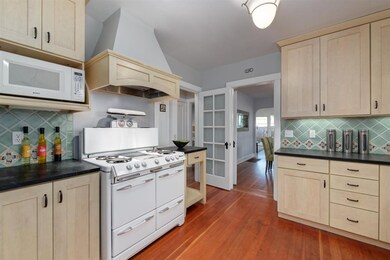
720 College Ave Palo Alto, CA 94306
Highlights
- Deck
- Wood Flooring
- Formal Dining Room
- Escondido Elementary School Rated A+
- Stone Countertops
- 1 Car Detached Garage
About This Home
As of July 2018Nestled on a tree-lined street in one of Palo Altos most coveted neighborhoods is this charming 2 bedroom and 1 bath home. Hardwood floors connect formal living and dining rooms for easy entertaining, while timeless beauty is showcased in details like a vintage O'Keefe & Merritt oven in the delightful kitchen. Both bedrooms and the bathroom are well-designed and graciously appointed. From its peaceful setting in the College Terrace neighborhood, this home is moments away from coffee shops, groceries, parks, and Stanford University. Shopping, dining, and the Sunday Farmers Market are all just around the corner on California Avenue. Top school attendance at Escondido Elementary, Jordan Middle, and Palo Alto High (buyer to verify attendance). Page Mill Road and El Camino Real provide easy access for commuting. Don't miss out this opportunity to live in one of the areas top neighborhoods!
Last Agent to Sell the Property
Alex Wang
Christie's International Real Estate Sereno License #01351503 Listed on: 07/12/2018

Home Details
Home Type
- Single Family
Est. Annual Taxes
- $30,557
Year Built
- Built in 1925
Lot Details
- 4,312 Sq Ft Lot
- Back Yard
- Zoning described as R3
Parking
- 1 Car Detached Garage
- Off-Street Parking
Interior Spaces
- 1,044 Sq Ft Home
- 1-Story Property
- Wood Burning Fireplace
- Double Pane Windows
- Living Room with Fireplace
- Formal Dining Room
- Wood Flooring
- Crawl Space
Kitchen
- Gas Oven
- Range Hood
- Microwave
- Dishwasher
- Stone Countertops
Bedrooms and Bathrooms
- 2 Bedrooms
- 1 Full Bathroom
- Bathtub with Shower
- Bathtub Includes Tile Surround
Laundry
- Laundry Room
- Washer and Dryer
Additional Features
- Deck
- Floor Furnace
Listing and Financial Details
- Assessor Parcel Number 137-02-068
Ownership History
Purchase Details
Home Financials for this Owner
Home Financials are based on the most recent Mortgage that was taken out on this home.Similar Homes in the area
Home Values in the Area
Average Home Value in this Area
Purchase History
| Date | Type | Sale Price | Title Company |
|---|---|---|---|
| Grant Deed | $2,300,000 | Chicago Title Co |
Property History
| Date | Event | Price | Change | Sq Ft Price |
|---|---|---|---|---|
| 03/23/2022 03/23/22 | Rented | $3,850 | 0.0% | -- |
| 03/08/2022 03/08/22 | For Rent | $3,850 | -3.6% | -- |
| 12/21/2021 12/21/21 | Rented | $3,995 | 0.0% | -- |
| 12/13/2021 12/13/21 | Price Changed | $3,995 | -6.0% | $4 / Sq Ft |
| 11/23/2021 11/23/21 | Price Changed | $4,250 | -5.6% | $4 / Sq Ft |
| 08/09/2021 08/09/21 | For Rent | $4,500 | 0.0% | -- |
| 07/25/2018 07/25/18 | Sold | $2,300,000 | +4.8% | $2,203 / Sq Ft |
| 07/18/2018 07/18/18 | Pending | -- | -- | -- |
| 07/12/2018 07/12/18 | For Sale | $2,195,000 | -- | $2,102 / Sq Ft |
Tax History Compared to Growth
Tax History
| Year | Tax Paid | Tax Assessment Tax Assessment Total Assessment is a certain percentage of the fair market value that is determined by local assessors to be the total taxable value of land and additions on the property. | Land | Improvement |
|---|---|---|---|---|
| 2025 | $30,557 | $2,565,691 | $2,509,917 | $55,774 |
| 2024 | $30,557 | $2,515,384 | $2,460,703 | $54,681 |
| 2023 | $30,108 | $2,466,063 | $2,412,454 | $53,609 |
| 2022 | $29,760 | $2,417,709 | $2,365,151 | $52,558 |
| 2021 | $29,174 | $2,370,304 | $2,318,776 | $51,528 |
| 2020 | $28,572 | $2,346,000 | $2,295,000 | $51,000 |
| 2019 | $28,257 | $2,300,000 | $2,250,000 | $50,000 |
| 2018 | $1,611 | $57,412 | $37,133 | $20,279 |
| 2017 | $1,582 | $56,287 | $36,405 | $19,882 |
| 2016 | $1,534 | $55,185 | $35,692 | $19,493 |
| 2015 | $1,512 | $54,357 | $35,156 | $19,201 |
| 2014 | $1,383 | $53,293 | $34,468 | $18,825 |
Agents Affiliated with this Home
-
J
Seller's Agent in 2022
Jeffrey Vail
Jeffrey Vail, Broker
-
A
Seller's Agent in 2018
Alex Wang
Sereno Group
-
Art Sharif

Buyer's Agent in 2018
Art Sharif
Sotheby's Intl Rlty
(650) 804-4770
74 Total Sales
Map
Source: MLSListings
MLS Number: ML81714227
APN: 137-02-068
- 2268 Oberlin St
- 546 Oxford Ave
- 443 College Ave
- 410 Sheridan Ave Unit 330
- 410 Sheridan Ave Unit 446
- 2409 Park Blvd Unit C206
- 1630 Portola Ave
- 200 Sheridan Ave Unit 304
- 200 Sheridan Ave Unit 303
- 200 Sheridan Ave Unit 103
- 200 Sheridan Ave Unit 307
- 2145 Park Blvd
- 2573 Park Blvd Unit U204
- 843 Sonoma Terrace
- 72 Peter Coutts Cir
- 12 Peter Coutts Cir
- 1932 Emerson St
- 151 Colorado Ave
- 184 Tennyson Ave
- 125 Lowell Ave
