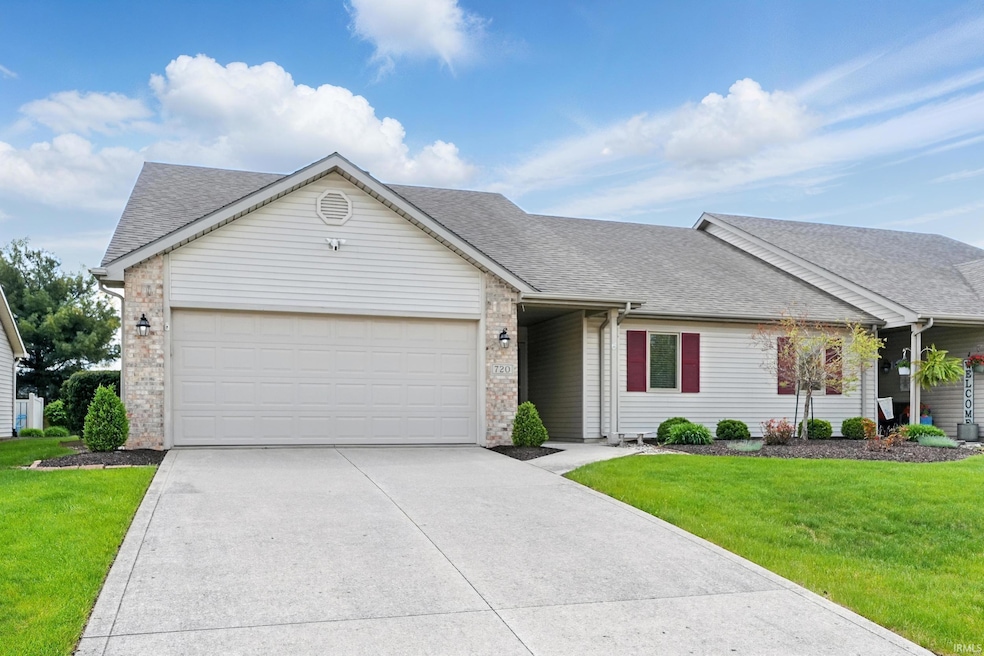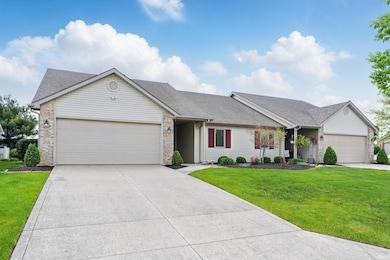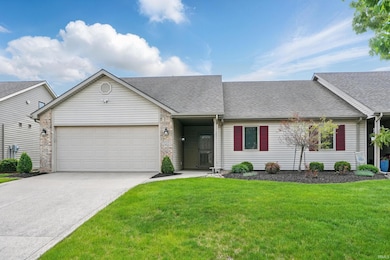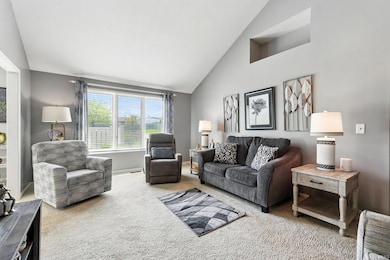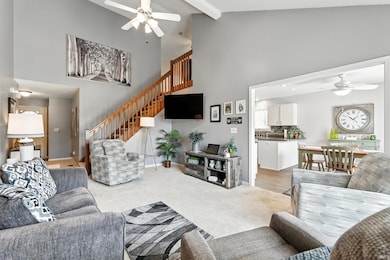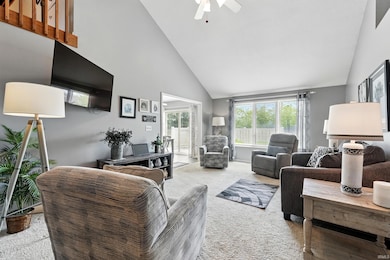
720 Dove Nest Cove Fort Wayne, IN 46825
Northwest Fort Wayne NeighborhoodHighlights
- 1.5-Story Property
- Entrance Foyer
- Ceiling Fan
- 2 Car Attached Garage
- Forced Air Heating and Cooling System
- Level Lot
About This Home
As of June 2025Hunters Knoll Villaminium. 2 main floor bedrooms, 2 full bathrooms, 1500+ sq ft of living space. Modern paint scheme, painted trim and cabinets. Updated flooring, plumbing fixtures, canister lighting, kitchen appliances. Separate large laundry area - upper cabinet storage. Master suite has private bathroom, walk-in ceramic tile shower and walk-in closet. Ceiling fans in nearly every room. Loft area leads to additional storage and closet space - great upstairs flexibility. There's even more Walk-in attic storage. Outdoor concrete patio. Villa dues are $100 monthly - covers lawn maintenance, mulch, and snow removal. Amazing location just west of Coldwater off Wallen Rd. Restaurants, shopping, all within a 5 minute drive in every direction. 10 minutes from downtown. Great access to I-69. Call your favorite local Realtor and schedule your private viewing today.
Property Details
Home Type
- Condominium
Est. Annual Taxes
- $2,460
Year Built
- Built in 1998
HOA Fees
- $100 Monthly HOA Fees
Parking
- 2 Car Attached Garage
- Driveway
- Off-Street Parking
Home Design
- 1.5-Story Property
- Brick Exterior Construction
- Slab Foundation
- Asphalt Roof
- Vinyl Construction Material
Interior Spaces
- 1,573 Sq Ft Home
- Ceiling Fan
- Entrance Foyer
- Carpet
Kitchen
- Electric Oven or Range
- Laminate Countertops
- Disposal
Bedrooms and Bathrooms
- 2 Bedrooms
- 2 Full Bathrooms
Location
- Suburban Location
Schools
- Lincoln Elementary School
- Shawnee Middle School
- Northrop High School
Utilities
- Forced Air Heating and Cooling System
- Heating System Uses Gas
Community Details
- Hunters Knoll Subdivision
Listing and Financial Details
- Assessor Parcel Number 02-07-01-378-019.000-073
Ownership History
Purchase Details
Home Financials for this Owner
Home Financials are based on the most recent Mortgage that was taken out on this home.Purchase Details
Home Financials for this Owner
Home Financials are based on the most recent Mortgage that was taken out on this home.Purchase Details
Purchase Details
Home Financials for this Owner
Home Financials are based on the most recent Mortgage that was taken out on this home.Similar Homes in Fort Wayne, IN
Home Values in the Area
Average Home Value in this Area
Purchase History
| Date | Type | Sale Price | Title Company |
|---|---|---|---|
| Warranty Deed | -- | None Listed On Document | |
| Warranty Deed | $139,700 | Metropolitan Title Of In | |
| Interfamily Deed Transfer | -- | None Available | |
| Warranty Deed | -- | None Available |
Mortgage History
| Date | Status | Loan Amount | Loan Type |
|---|---|---|---|
| Previous Owner | $91,697 | Purchase Money Mortgage |
Property History
| Date | Event | Price | Change | Sq Ft Price |
|---|---|---|---|---|
| 06/13/2025 06/13/25 | Sold | $245,900 | -1.6% | $156 / Sq Ft |
| 05/11/2025 05/11/25 | Pending | -- | -- | -- |
| 05/06/2025 05/06/25 | For Sale | $249,900 | +78.9% | $159 / Sq Ft |
| 10/05/2018 10/05/18 | Sold | $139,700 | -0.1% | $89 / Sq Ft |
| 08/24/2018 08/24/18 | Pending | -- | -- | -- |
| 08/22/2018 08/22/18 | For Sale | $139,900 | +27.8% | $89 / Sq Ft |
| 09/25/2015 09/25/15 | Sold | $109,500 | -3.1% | $81 / Sq Ft |
| 08/04/2015 08/04/15 | Pending | -- | -- | -- |
| 07/17/2015 07/17/15 | For Sale | $113,000 | -- | $83 / Sq Ft |
Tax History Compared to Growth
Tax History
| Year | Tax Paid | Tax Assessment Tax Assessment Total Assessment is a certain percentage of the fair market value that is determined by local assessors to be the total taxable value of land and additions on the property. | Land | Improvement |
|---|---|---|---|---|
| 2024 | $2,461 | $216,000 | $19,000 | $197,000 |
| 2022 | $1,821 | $163,100 | $19,000 | $144,100 |
| 2021 | $1,479 | $134,000 | $19,000 | $115,000 |
| 2020 | $1,449 | $134,000 | $19,000 | $115,000 |
| 2019 | $1,413 | $131,300 | $19,000 | $112,300 |
| 2018 | $1,300 | $120,600 | $19,000 | $101,600 |
| 2017 | $1,187 | $109,800 | $19,000 | $90,800 |
| 2016 | $1,122 | $105,200 | $19,000 | $86,200 |
| 2014 | $579 | $98,000 | $19,000 | $79,000 |
| 2013 | $568 | $97,900 | $19,000 | $78,900 |
Agents Affiliated with this Home
-
Jeff Walborn

Seller's Agent in 2025
Jeff Walborn
Mike Thomas Assoc., Inc
(260) 414-6644
27 in this area
221 Total Sales
-
Justin Walborn

Seller Co-Listing Agent in 2025
Justin Walborn
Mike Thomas Assoc., Inc
(260) 413-9105
34 in this area
273 Total Sales
-
Carolyn Crooks

Buyer's Agent in 2025
Carolyn Crooks
Keller Williams Thrive South
(574) 527-2741
1 in this area
218 Total Sales
-
A
Seller's Agent in 2018
Anna Glick
RE/MAX
-
Lori Stinson

Seller's Agent in 2015
Lori Stinson
North Eastern Group Realty
(260) 415-9702
23 in this area
209 Total Sales
Map
Source: Indiana Regional MLS
MLS Number: 202516196
APN: 02-07-01-378-019.000-073
- 830 Songbird Ct
- 8723 Newberry Dr
- 845 Songbird Ct
- 870 Songbird Ct
- 857 Songbird Ct
- 877 Songbird Ct
- 906 Owls Point
- 944 Songbird Ct
- 974 Songbird Ct
- 1002 Bunting Dr
- 1028 Bunting Dr
- 1078 Bunting Dr
- 9305 Wallen Ct
- 1176 Bunting Dr
- 1190 Bunting Dr
- 1208 Bunting Dr
- 9026 Wallen Ln
- 8958 Wings Pass
- 1222 Bunting Dr
- 8992 Wings Pass
