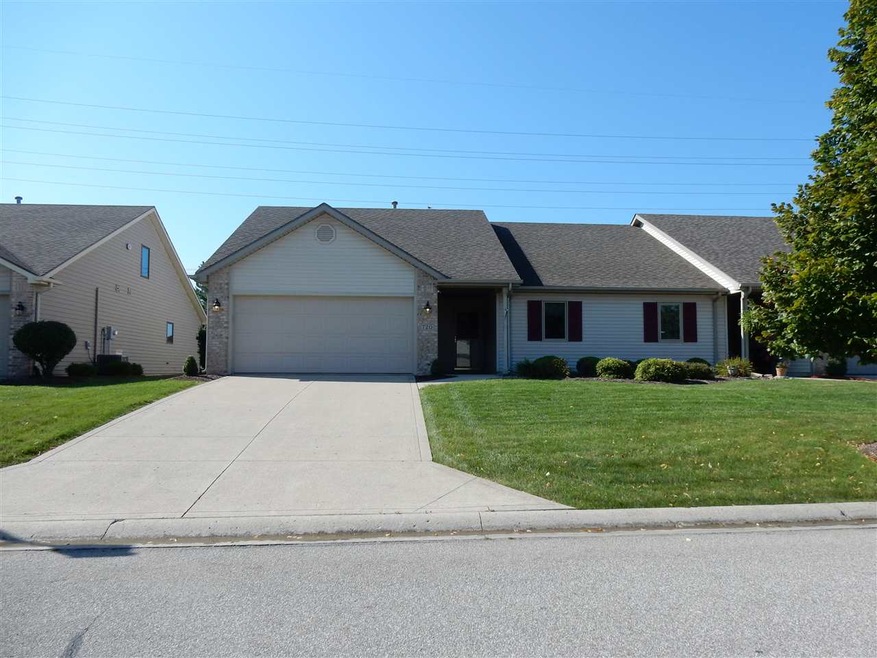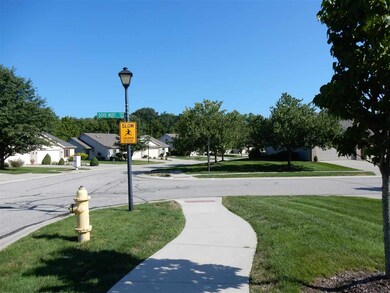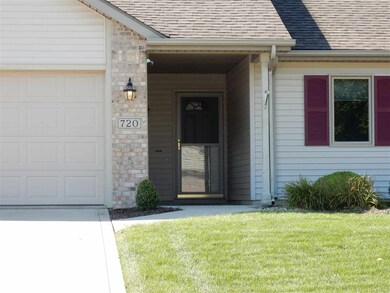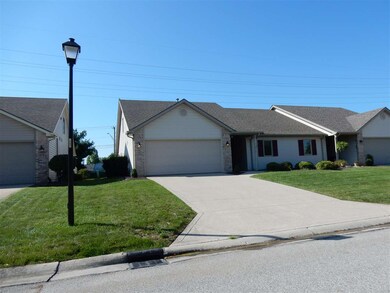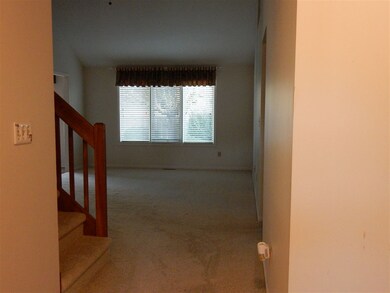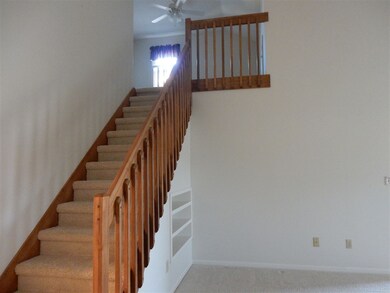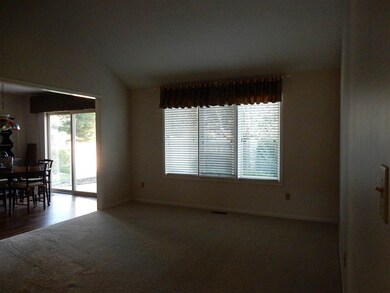
720 Dove Nest Cove Fort Wayne, IN 46825
Northwest Fort Wayne NeighborhoodHighlights
- Open Floorplan
- Backs to Open Ground
- Great Room
- Traditional Architecture
- Cathedral Ceiling
- Covered patio or porch
About This Home
As of June 2025Everything is done in this Villa. New exterior Landscaping. Owner lived here a couple of years and updated and added so many items you will enjoy. From the New Furnace and Central Air, Sanitized walls , then new primer and all neutrally painted in soft colors, new Flooring throughout, Window coverings, and the additional living space and storage areas upstairs. From the Entry Foyer it is a delight to walk into the Great Room featuring the high vaulted Ceiling. Bookshelf area and the perfectly sized windows. Open and spacious. Dining Table Room Area with patio door leading out to delightful fenced 10'x12' Patio with decorative landscaping. Master Bedroom Suite with large walk-in Closet and Bath featuring a 5' Shower. 2nd Bedroom is a generous size with Large Closet and full Bath. The Kitchen offers white cabinets with new counter-tops for all the food prep and baking you'd desire to do. 4' wide Steps lead to the Upper Loft area and then on around into a hide-a-way Den room plus a library/small office room. With a door accessing into the Attic for the wonderful storage. Garage is large where the mechanical items are housed. The maintenance fee of $80/month includes the lawn mowing and snow removal.
Last Agent to Sell the Property
Anna Glick
RE/MAX Results Listed on: 08/22/2018
Property Details
Home Type
- Condominium
Est. Annual Taxes
- $1,187
Year Built
- Built in 1998
Lot Details
- Backs to Open Ground
- Privacy Fence
- Landscaped
HOA Fees
- $80 Monthly HOA Fees
Parking
- 2 Car Attached Garage
- Garage Door Opener
- Off-Street Parking
Home Design
- Traditional Architecture
- Patio Home
- Planned Development
- Brick Exterior Construction
- Slab Foundation
- Shingle Roof
- Asphalt Roof
- Vinyl Construction Material
Interior Spaces
- 1.5-Story Property
- Open Floorplan
- Built-in Bookshelves
- Built-In Features
- Chair Railings
- Cathedral Ceiling
- Ceiling Fan
- Triple Pane Windows
- Double Pane Windows
- Insulated Windows
- Insulated Doors
- Entrance Foyer
- Great Room
Kitchen
- Breakfast Bar
- Walk-In Pantry
- Electric Oven or Range
- Disposal
Flooring
- Carpet
- Vinyl
Bedrooms and Bathrooms
- 2 Bedrooms
- Split Bedroom Floorplan
- En-Suite Primary Bedroom
- Walk-In Closet
- 2 Full Bathrooms
- Double Vanity
- Bathtub with Shower
- Separate Shower
Laundry
- Laundry on main level
- Electric Dryer Hookup
Attic
- Storage In Attic
- Walkup Attic
Home Security
Eco-Friendly Details
- Energy-Efficient Windows
- Energy-Efficient Insulation
- Energy-Efficient Doors
Utilities
- Forced Air Heating and Cooling System
- High-Efficiency Furnace
- Heating System Uses Gas
- Cable TV Available
Additional Features
- Covered patio or porch
- Suburban Location
Listing and Financial Details
- Assessor Parcel Number 02-07-01-378-019.000-073
Community Details
Security
- Storm Doors
- Fire and Smoke Detector
Ownership History
Purchase Details
Home Financials for this Owner
Home Financials are based on the most recent Mortgage that was taken out on this home.Purchase Details
Home Financials for this Owner
Home Financials are based on the most recent Mortgage that was taken out on this home.Purchase Details
Purchase Details
Home Financials for this Owner
Home Financials are based on the most recent Mortgage that was taken out on this home.Similar Homes in Fort Wayne, IN
Home Values in the Area
Average Home Value in this Area
Purchase History
| Date | Type | Sale Price | Title Company |
|---|---|---|---|
| Warranty Deed | -- | None Listed On Document | |
| Warranty Deed | $139,700 | Metropolitan Title Of In | |
| Interfamily Deed Transfer | -- | None Available | |
| Warranty Deed | -- | None Available |
Mortgage History
| Date | Status | Loan Amount | Loan Type |
|---|---|---|---|
| Previous Owner | $91,697 | Purchase Money Mortgage |
Property History
| Date | Event | Price | Change | Sq Ft Price |
|---|---|---|---|---|
| 06/13/2025 06/13/25 | Sold | $245,900 | -1.6% | $156 / Sq Ft |
| 05/11/2025 05/11/25 | Pending | -- | -- | -- |
| 05/06/2025 05/06/25 | For Sale | $249,900 | +78.9% | $159 / Sq Ft |
| 10/05/2018 10/05/18 | Sold | $139,700 | -0.1% | $89 / Sq Ft |
| 08/24/2018 08/24/18 | Pending | -- | -- | -- |
| 08/22/2018 08/22/18 | For Sale | $139,900 | +27.8% | $89 / Sq Ft |
| 09/25/2015 09/25/15 | Sold | $109,500 | -3.1% | $81 / Sq Ft |
| 08/04/2015 08/04/15 | Pending | -- | -- | -- |
| 07/17/2015 07/17/15 | For Sale | $113,000 | -- | $83 / Sq Ft |
Tax History Compared to Growth
Tax History
| Year | Tax Paid | Tax Assessment Tax Assessment Total Assessment is a certain percentage of the fair market value that is determined by local assessors to be the total taxable value of land and additions on the property. | Land | Improvement |
|---|---|---|---|---|
| 2024 | $2,461 | $216,000 | $19,000 | $197,000 |
| 2022 | $1,821 | $163,100 | $19,000 | $144,100 |
| 2021 | $1,479 | $134,000 | $19,000 | $115,000 |
| 2020 | $1,449 | $134,000 | $19,000 | $115,000 |
| 2019 | $1,413 | $131,300 | $19,000 | $112,300 |
| 2018 | $1,300 | $120,600 | $19,000 | $101,600 |
| 2017 | $1,187 | $109,800 | $19,000 | $90,800 |
| 2016 | $1,122 | $105,200 | $19,000 | $86,200 |
| 2014 | $579 | $98,000 | $19,000 | $79,000 |
| 2013 | $568 | $97,900 | $19,000 | $78,900 |
Agents Affiliated with this Home
-
J
Seller's Agent in 2025
Jeff Walborn
Mike Thomas Assoc., Inc
-
J
Seller Co-Listing Agent in 2025
Justin Walborn
Mike Thomas Assoc., Inc
-
C
Buyer's Agent in 2025
Carolyn Crooks
Keller Williams Thrive South
-
A
Seller's Agent in 2018
Anna Glick
RE/MAX
-
L
Seller's Agent in 2015
Lori Stinson
North Eastern Group Realty
Map
Source: Indiana Regional MLS
MLS Number: 201838067
APN: 02-07-01-378-019.000-073
- 830 Songbird Ct
- 8723 Newberry Dr
- 845 Songbird Ct
- 870 Songbird Ct
- 857 Songbird Ct
- 837 Owls Point
- 877 Songbird Ct
- 906 Owls Point
- 944 Songbird Ct
- 974 Songbird Ct
- 8831 Conway Ct
- 1002 Bunting Dr
- 1028 Bunting Dr
- 1044 Bunting Dr Unit 5
- 1078 Bunting Dr
- 9305 Wallen Ct
- 1158 Bunting Dr
- 1176 Bunting Dr
- 1190 Bunting Dr
- 1208 Bunting Dr
