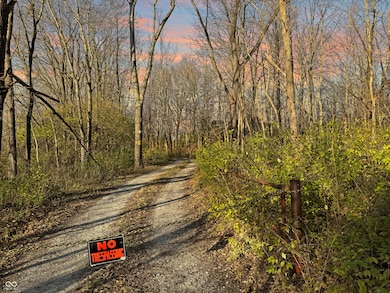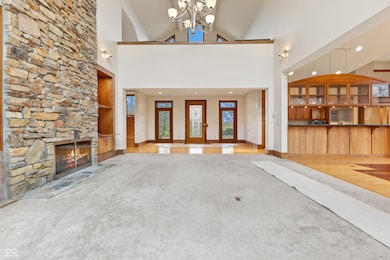720 E 400 N Anderson, IN 46012
Estimated payment $13,454/month
Highlights
- Home Theater
- 80 Acre Lot
- Contemporary Architecture
- View of Trees or Woods
- Mature Trees
- Cathedral Ceiling
About This Home
Live the Lifestyle Your Success Has Earned.. Step into a home that reflects your accomplishments-a Stone Colorado Contemporary retreat nestled on a private 40-acre estate in scenic Anderson. Tucked away at the end of a quiet lane and surrounded by mature trees, this remarkable residence is a masterful blend of architecture and craftsmanship. With over 5,000 square feet of refined living space, this 5-bedroom, 4-bath home offers soaring ceilings, a stunning wall of glass, and gleaming hardwood floors that create a warm, elegant ambiance. The gourmet kitchen is a chef's dream, featuring custom cabinetry and exquisite millwork. Entertain effortlessly in the expansive great room with a striking stone fireplace, or host unforgettable gatherings at your custom bar and private home theater on the lower level. A 3-car attached garage complements the home, while a detached 3,200-square-foot barn adds tremendous versatility with storage, a workshop, four horse stalls, and a fenced corral-perfect for equestrian enthusiasts or hobby farmers. As a rare bonus, this property includes an additional 40 acres across two agriculturally zoned parcels, offering boundless opportunity and privacy. Conveniently located just 8 minutes from Anderson Regional Airport and only an hour from Indianapolis International Airport, this estate offers both serenity and accessibility. This is more than a home; it's a lifestyle reserved for those who appreciate space, privacy, and quality. For the discerning buyer, this is a truly exceptional opportunity.
Home Details
Home Type
- Single Family
Est. Annual Taxes
- $13,308
Year Built
- Built in 1997 | Remodeled
Lot Details
- 80 Acre Lot
- Mature Trees
- Wooded Lot
- Additional Parcels
Parking
- 3 Car Attached Garage
- Side Facing Garage
- Garage Door Opener
Home Design
- Contemporary Architecture
- Cultured Stone Exterior
- Concrete Perimeter Foundation
Interior Spaces
- 3-Story Property
- Wet Bar
- Wired For Sound
- Wired For Data
- Built-In Features
- Woodwork
- Cathedral Ceiling
- Paddle Fans
- 2 Fireplaces
- Gas Log Fireplace
- Entrance Foyer
- Home Theater
- Storage
- Laundry on main level
- Views of Woods
Kitchen
- Eat-In Kitchen
- Breakfast Bar
- Kitchen Island
Flooring
- Wood
- Carpet
- Ceramic Tile
Bedrooms and Bathrooms
- 5 Bedrooms
- Walk-In Closet
- Dual Vanity Sinks in Primary Bathroom
Finished Basement
- Walk-Out Basement
- Basement Fills Entire Space Under The House
- Exterior Basement Entry
- 9 Foot Basement Ceiling Height
- Fireplace in Basement
- Basement Storage
- Natural lighting in basement
Home Security
- Smart Thermostat
- Fire and Smoke Detector
Outdoor Features
- Fiberglass Spa
- Covered Patio or Porch
- Pole Barn
Schools
- Highland Middle School
- Anderson Intermediate School
Utilities
- Two cooling system units
- Forced Air Zoned Heating and Cooling System
- Heating System Uses Natural Gas
- Private Water Source
- Well
- High Speed Internet
Community Details
- No Home Owners Association
Listing and Financial Details
- Assessor Parcel Number 480719400009000029
Map
Home Values in the Area
Average Home Value in this Area
Tax History
| Year | Tax Paid | Tax Assessment Tax Assessment Total Assessment is a certain percentage of the fair market value that is determined by local assessors to be the total taxable value of land and additions on the property. | Land | Improvement |
|---|---|---|---|---|
| 2025 | $13,194 | $593,700 | $84,000 | $509,700 |
| 2024 | $13,194 | $593,700 | $84,000 | $509,700 |
| 2023 | $12,102 | $537,000 | $72,500 | $464,500 |
| 2022 | $6,784 | $534,200 | $60,400 | $473,800 |
| 2021 | $6,143 | $481,300 | $54,400 | $426,900 |
| 2020 | $5,722 | $450,700 | $52,900 | $397,800 |
| 2019 | $16,337 | $441,800 | $61,100 | $380,700 |
| 2018 | $9,635 | $415,700 | $62,400 | $353,300 |
| 2017 | $8,285 | $412,400 | $68,600 | $343,800 |
| 2016 | $12,813 | $410,600 | $73,600 | $337,000 |
| 2014 | $7,829 | $390,700 | $75,100 | $315,600 |
| 2013 | $7,829 | $402,900 | $66,700 | $336,200 |
Property History
| Date | Event | Price | List to Sale | Price per Sq Ft |
|---|---|---|---|---|
| 12/02/2025 12/02/25 | For Sale | $2,375,000 | 0.0% | $405 / Sq Ft |
| 11/28/2025 11/28/25 | Off Market | $2,375,000 | -- | -- |
| 08/30/2025 08/30/25 | Price Changed | $2,375,000 | -7.2% | $405 / Sq Ft |
| 07/29/2025 07/29/25 | Price Changed | $2,559,000 | -3.4% | $437 / Sq Ft |
| 05/23/2025 05/23/25 | Price Changed | $2,649,000 | -11.4% | $452 / Sq Ft |
| 12/31/2024 12/31/24 | Price Changed | $2,989,000 | -10.8% | $510 / Sq Ft |
| 12/02/2024 12/02/24 | For Sale | $3,350,000 | -- | $572 / Sq Ft |
Purchase History
| Date | Type | Sale Price | Title Company |
|---|---|---|---|
| Public Action Common In Florida Clerks Tax Deed Or Tax Deeds Or Property Sold For Taxes | $250,000 | None Listed On Document |
Source: MIBOR Broker Listing Cooperative®
MLS Number: 22012709
APN: 48-07-19-400-009.000-029
- 3533 Alexandria Pike
- 3215 Alexandria Pike
- 1411 Whisperwood Way
- 3006 Alexandria Pike
- 5016 N Sr 9
- 2976 N Scatterfield Rd
- 724 Iroquois Dr
- 724 Iroquois St
- 121 Darin Ct
- 2717 Apache Dr
- 2720 Seminole Ct
- 432 W 500 N
- 5697 N Olivia Dr
- 305 Mohawk St
- 2608 Shawnee Dr
- 2409 Melody Ln
- 241 N Scatterfield Rd
- 283 E 600 N
- 1226 E 600 N
- 2208 E Cross St
- 4491-4493 N 200 E Unit 4491
- 2729 Shawnee Dr
- 2331 Broadway St Unit .5
- 1800 Cross Lakes Blvd
- 2202 Silver St Unit B
- 522 W Vinyard St
- 712 Ranike Dr
- 1907 E Balsam Ct
- 309.5 Central Ave
- 1841 E 5th St Unit 2
- 530 Alhambra Dr
- 202 W 3rd St Unit 1
- 512 Central Ave
- 628 Walnut St
- 630 Chester St
- 832 E 7th St
- 1206 E 8th St Unit 2
- 600 Main St
- 1019 E 8th St Unit 1019
- 423 E 8th St Unit A







