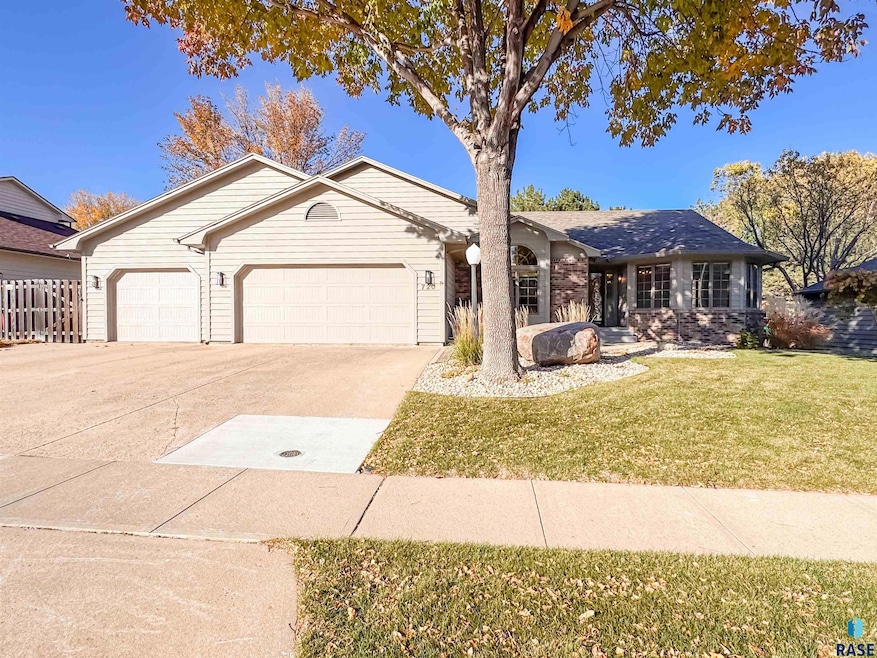720 E 61st St Sioux Falls, SD 57108
Southeast Sioux Falls NeighborhoodEstimated payment $4,267/month
Highlights
- Deck
- Ranch Style House
- 2 Fireplaces
- Patrick Henry Middle School Rated A-
- Wood Flooring
- No HOA
About This Home
MULTIPLE UPDATES!! Welcome to this beautifully updated four bedroom, three full bath, ranch style home in the sought after Prairie Green neighborhood. Since this home was first listed, many updates are completed including but not limited to: new carpet and vinyl flooring, new paint inside the home and garage, new light fixtures, a new fireplace with tile downstairs, new cabinet hardware, and a new garbage disposal. The main floor offers a huge living room, dining area with fireplace, a spacious kitchen, two additional rooms, one being an office but could easily be converted into a 5th bedroom, a primary suite with a full bath and a walk in closet. The lower level features a large family room with a wet bar area, brand new fireplace, two oversized bedrooms with huge walk in closets, updated bathroom with a vanity setup, and a classy cedar room for your special storage needs. The oversized three stall heated garage was recently painted and comes with an extra work area is ideal for hobbies or storage. Step outside to a beautifully landscaped backyard, a perfect setting for entertaining or relaxing. With multiple updates, ample storage, and prime location only a block away from a park and Prairie Green golf course, this home has it all!
Home Details
Home Type
- Single Family
Est. Annual Taxes
- $5,641
Year Built
- Built in 1990
Lot Details
- 9,365 Sq Ft Lot
- Lot Dimensions are 108x82
- Garden
Parking
- 3 Car Garage
Home Design
- Ranch Style House
- Brick Exterior Construction
- Composition Roof
Interior Spaces
- 3,524 Sq Ft Home
- Wet Bar
- 2 Fireplaces
- Gas Fireplace
- Basement Fills Entire Space Under The House
Kitchen
- Microwave
- Dishwasher
- Disposal
Flooring
- Wood
- Carpet
- Tile
- Vinyl
Bedrooms and Bathrooms
- 4 Bedrooms
- 3 Full Bathrooms
Laundry
- Laundry on main level
- Dryer
- Washer
Schools
- Robert Frost Elementary School
- Patrick Henry Middle School
- Lincoln High School
Additional Features
- Deck
- Heating System Uses Natural Gas
Community Details
- No Home Owners Association
- Lincoln Hills Subdivision
Map
Home Values in the Area
Average Home Value in this Area
Tax History
| Year | Tax Paid | Tax Assessment Tax Assessment Total Assessment is a certain percentage of the fair market value that is determined by local assessors to be the total taxable value of land and additions on the property. | Land | Improvement |
|---|---|---|---|---|
| 2024 | $5,809 | $467,768 | $56,100 | $411,668 |
| 2023 | $4,848 | $395,433 | $41,140 | $354,293 |
| 2022 | $4,703 | $356,941 | $37,400 | $319,541 |
| 2021 | $4,598 | $344,769 | $37,400 | $307,369 |
| 2020 | $4,754 | $330,130 | $37,400 | $292,730 |
| 2019 | $4,790 | $330,130 | $37,400 | $292,730 |
| 2018 | $5,147 | $330,130 | $0 | $0 |
| 2017 | $5,057 | $348,393 | $0 | $0 |
| 2016 | $4,823 | $320,423 | $0 | $0 |
| 2015 | $4,345 | $283,940 | $0 | $0 |
| 2014 | $4,345 | $283,940 | $0 | $0 |
| 2013 | -- | $280,260 | $0 | $0 |
Property History
| Date | Event | Price | List to Sale | Price per Sq Ft |
|---|---|---|---|---|
| 02/02/2026 02/02/26 | Price Changed | $729,900 | -2.7% | $207 / Sq Ft |
| 10/27/2025 10/27/25 | For Sale | $749,900 | -- | $213 / Sq Ft |
Source: REALTOR® Association of the Sioux Empire
MLS Number: 22508174
APN: 280.24.01.006
- 611 E 61st St
- 607 E 61st St
- 804 E 57th St
- 4704 S Acorn Ave
- 4513 S Southridge Dr
- 4500 S Tomar Rd
- 5901 S Tomar Rd
- 6401 S Cliff Ave
- 201 W Carmel Ln
- 517 E Lotta St
- 1 W Penmarch Place
- 727 E 70th Place
- 6200 S El Dorado Ave
- 6100 S Tomar Rd
- 1604 E 62nd St
- 1200 E Tomar Rd
- 6405 S Vintage Place
- 6408 S Keller Cir
- 1104 E 73rd St
- 312 W Lyncrest Trail
- 605-607 E 57th St Unit 607 E 57th St
- 5000 S Mac Arthur Ln
- 4901 S Mac Arthur
- 1301 E Northstar Ln
- 6003 S Cliff Ave
- 4504 S Cliff Ave
- 1560 E 69th St
- 6700 S Santa Rosa Place
- 4504 S Lewis Ave
- 6206 S Avalon Ave
- 6320 S Avalon Ave
- 1055-1075 E 77th St
- 1601 E 77th St
- 2415 E Copalis Place
- 2936 E Bison Trail
- 7400 S Homan Place
- 516 E Clearwater Place
- 524 E Clearwater Place
- 300 W 85th St
- 1000 W Venture Place







