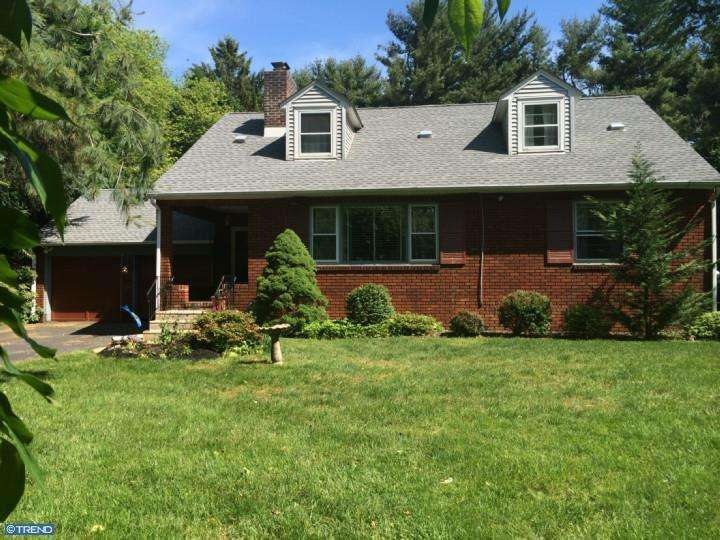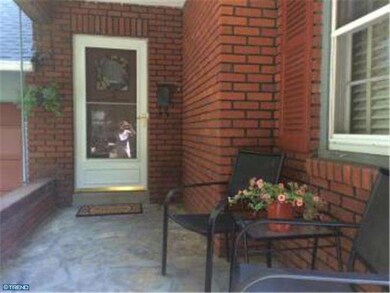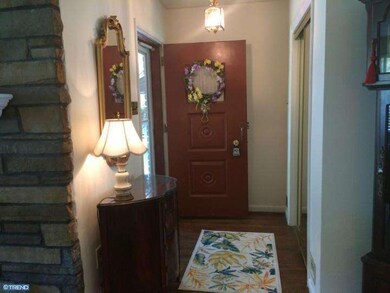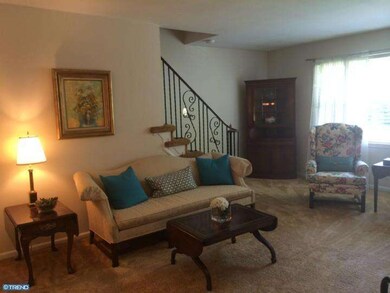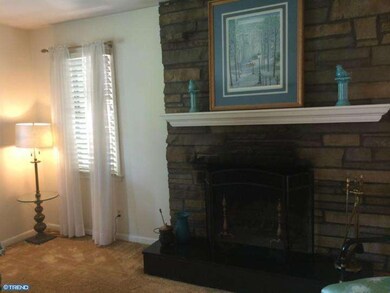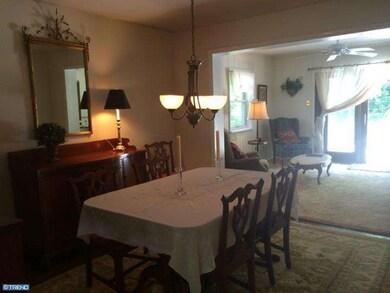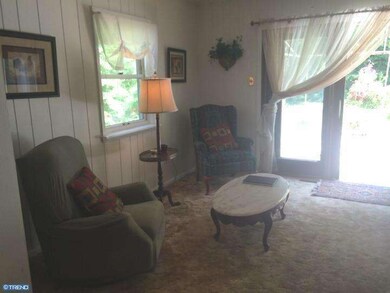
720 Elm Tree Rd Lansdowne, PA 19050
Hilldale-Roselawn-Penn Pines NeighborhoodHighlights
- Commercial Range
- Cape Cod Architecture
- Wood Flooring
- 0.49 Acre Lot
- Deck
- Attic
About This Home
As of April 2017Best Kept Secret in Upper Darby Township! Beautiful 4 bedroom 21/2 bath Cape. Step into the welcoming foyer and notice the spacious living room complete with wood burning fireplace. Dining room great for family celebrations! Large eat-in kitchen, lovely oak cabinetry, enjoy breakfast in the sunny breakfast nook. Nice family room with sliders to gorgeous deck. Relax and engulf the beauty and serenity of the back yard. Lovely trees and plantings. Two bedrooms on main level include large master bedroom with nice size closet and cute second bedroom along with a full size bath, make for easy "one floor living" Need more space? Upstairs find the third bedroom with large closets, hardwood floors, bright and sunny! Fourth bedroom, new carpeting and built-ins. Full bath with new vanity and lighting complete second floor. Hardwood floors on main level, full unfinished basement with wood burning fireplace and 1/2 bath. New roof 2011,water heater 2011,newer heater and a/c, oil tank 2007. Freshly painted and lovingly cared for. Close proximity to train, airport, shopping and all major routes. Don't miss a chance to own a beauty located in a park-like setting!
Last Agent to Sell the Property
SUZANNE KENT
Long & Foster Real Estate, Inc. License #TREND:60037574 Listed on: 06/01/2014
Last Buyer's Agent
Joyce Gans
Premier Property Sales & Rentals
Home Details
Home Type
- Single Family
Year Built
- Built in 1950
Lot Details
- 0.49 Acre Lot
- Lot Dimensions are 107x200
- Cul-De-Sac
- Flag Lot
- Back, Front, and Side Yard
- Property is in good condition
Parking
- 2 Car Attached Garage
- 3 Open Parking Spaces
- Driveway
Home Design
- Cape Cod Architecture
- Brick Exterior Construction
- Brick Foundation
- Shingle Roof
- Aluminum Siding
Interior Spaces
- 2,835 Sq Ft Home
- Property has 2 Levels
- Ceiling Fan
- 2 Fireplaces
- Brick Fireplace
- Family Room
- Living Room
- Dining Room
- Unfinished Basement
- Basement Fills Entire Space Under The House
- Laundry on main level
- Attic
Kitchen
- Butlers Pantry
- Self-Cleaning Oven
- Commercial Range
- Built-In Microwave
- Dishwasher
- Kitchen Island
- Disposal
Flooring
- Wood
- Wall to Wall Carpet
Bedrooms and Bathrooms
- 4 Bedrooms
- En-Suite Primary Bedroom
Outdoor Features
- Deck
- Porch
Schools
- Primos Elementary School
- Beverly Hills Middle School
- Upper Darby Senior High School
Utilities
- Forced Air Heating and Cooling System
- Heating System Uses Oil
- 200+ Amp Service
- Electric Water Heater
- Cable TV Available
Community Details
- No Home Owners Association
Listing and Financial Details
- Tax Lot 056-000
- Assessor Parcel Number 16-02-00680-00
Ownership History
Purchase Details
Home Financials for this Owner
Home Financials are based on the most recent Mortgage that was taken out on this home.Purchase Details
Home Financials for this Owner
Home Financials are based on the most recent Mortgage that was taken out on this home.Similar Homes in Lansdowne, PA
Home Values in the Area
Average Home Value in this Area
Purchase History
| Date | Type | Sale Price | Title Company |
|---|---|---|---|
| Deed | $210,000 | None Available | |
| Deed | $195,000 | None Available |
Mortgage History
| Date | Status | Loan Amount | Loan Type |
|---|---|---|---|
| Open | $25,000 | New Conventional | |
| Open | $251,600 | New Conventional | |
| Closed | $29,198 | FHA | |
| Closed | $206,196 | FHA | |
| Previous Owner | $156,000 | New Conventional |
Property History
| Date | Event | Price | Change | Sq Ft Price |
|---|---|---|---|---|
| 04/12/2017 04/12/17 | Sold | $215,000 | -2.3% | $76 / Sq Ft |
| 02/17/2017 02/17/17 | Pending | -- | -- | -- |
| 02/10/2017 02/10/17 | Price Changed | $220,000 | -2.2% | $78 / Sq Ft |
| 02/07/2017 02/07/17 | For Sale | $225,000 | +4.7% | $79 / Sq Ft |
| 11/16/2016 11/16/16 | Off Market | $215,000 | -- | -- |
| 09/05/2016 09/05/16 | For Sale | $225,000 | +15.4% | $79 / Sq Ft |
| 11/08/2014 11/08/14 | Sold | $195,000 | -7.1% | $69 / Sq Ft |
| 10/08/2014 10/08/14 | Pending | -- | -- | -- |
| 07/09/2014 07/09/14 | Price Changed | $210,000 | -6.7% | $74 / Sq Ft |
| 06/20/2014 06/20/14 | Price Changed | $225,000 | -5.9% | $79 / Sq Ft |
| 06/14/2014 06/14/14 | Price Changed | $239,000 | -4.4% | $84 / Sq Ft |
| 06/01/2014 06/01/14 | For Sale | $249,900 | -- | $88 / Sq Ft |
Tax History Compared to Growth
Tax History
| Year | Tax Paid | Tax Assessment Tax Assessment Total Assessment is a certain percentage of the fair market value that is determined by local assessors to be the total taxable value of land and additions on the property. | Land | Improvement |
|---|---|---|---|---|
| 2024 | $10,484 | $247,900 | $60,100 | $187,800 |
| 2023 | $10,385 | $247,900 | $60,100 | $187,800 |
| 2022 | $10,106 | $247,900 | $60,100 | $187,800 |
| 2021 | $13,627 | $247,900 | $60,100 | $187,800 |
| 2020 | $8,556 | $132,270 | $50,100 | $82,170 |
| 2019 | $8,406 | $132,270 | $50,100 | $82,170 |
| 2018 | $8,309 | $132,270 | $0 | $0 |
| 2017 | $8,093 | $132,270 | $0 | $0 |
| 2016 | $726 | $132,270 | $0 | $0 |
| 2015 | $726 | $172,000 | $0 | $0 |
| 2014 | $963 | $172,000 | $0 | $0 |
Agents Affiliated with this Home
-
J
Seller's Agent in 2017
Joyce Gans
Premier Property Sales & Rentals
(484) 557-5951
-
Phong Lam, CSM

Buyer's Agent in 2017
Phong Lam, CSM
Century 21 Advantage Gold-South Philadelphia
(267) 918-1880
96 Total Sales
-
S
Seller's Agent in 2014
SUZANNE KENT
Long & Foster
Map
Source: Bright MLS
MLS Number: 1002951368
APN: 16-02-00680-00
- 520 Maine Ave
- 3 Arbor Lea Rd
- 732 Thorndale Rd
- 505 E Providence Rd
- 601 Maryland Ave
- 808 W Penn Pines Blvd
- 817 E Penn Pines Blvd
- 233 Rosewood Ave
- 229 Rosewood Ave
- 741 Cricket Ln
- 224 Rosewood Ave
- 428 Walnut Ave
- 905 Springfield Rd
- 607 E Broadway Ave
- 222 E Providence Rd
- 519 E Broadway Ave
- 377 E Madison Ave
- 125 Walsh Rd
- 449 E Rively Ave
- 115 E Providence Rd
