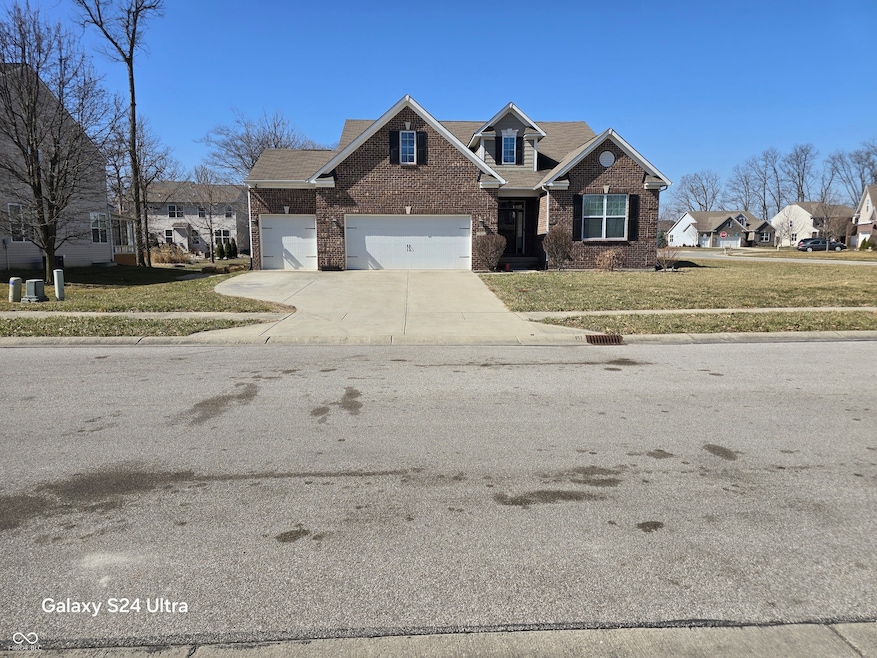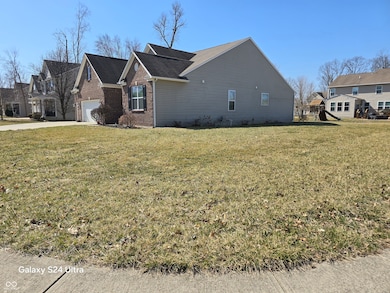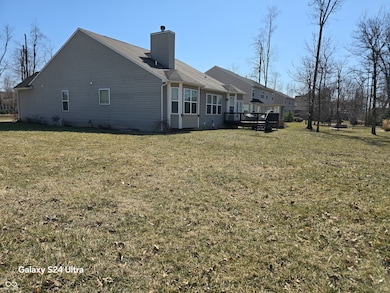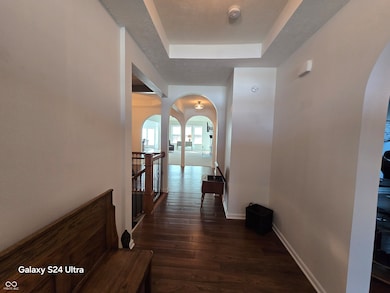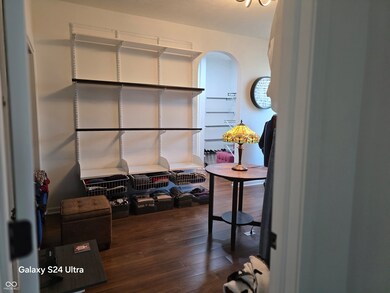Estimated payment $3,127/month
Highlights
- Ranch Style House
- 1 Fireplace
- Double Convection Oven
- Maple Elementary School Rated A
- Corner Lot
- Eat-In Galley Kitchen
About This Home
This beautiful-well maintained one owner home is a sight to see. Its sits on a corner lot with lots of space to create your wildest dreams. Did someone say garden, outdoor kitchen, pergola, or whatever you desire to have. Inside you will be greeted by a 4bedroom 3 half bath home. One of the bedrooms has been converted into a custom closet which can be converted back! But thus far the verdict has been I wouldn't change it back. (People who have visited the home thus far). There have been recent updates: freshly painted first floor including all doors, closets insides included, baseboards, security doors (one has doggy door access), lighting, door hardware. You just have to come and see for yourself just how nice this home is both inside and out!!! If there were ever a good time to purchase real estate now is the time to do so. This homes mortgage is also transferrable with an extremely low interest rate. Pack up the kids into the car and let them see this beautiful home, which by the way has a full finished basement with an oversize bedroom, and its own bathroom, there is also room to construct a 5th bedroom. There so much room in this basement there is an area for entertaining,lounging,office space it's all up to you how you want to design for your family's needs, and desires. This home would really be good for those of you who have had it with dealing with 2-story and all those stairs!!" INTERESTED" call your broker today and come take a "LOOK".
Home Details
Home Type
- Single Family
Est. Annual Taxes
- $4,716
Year Built
- Built in 2013
Lot Details
- 0.34 Acre Lot
- Corner Lot
HOA Fees
- $25 Monthly HOA Fees
Parking
- 3 Car Attached Garage
Home Design
- Ranch Style House
- Concrete Perimeter Foundation
- Vinyl Construction Material
Interior Spaces
- Woodwork
- Tray Ceiling
- Paddle Fans
- 1 Fireplace
- Entrance Foyer
- Attic Access Panel
- Fire and Smoke Detector
Kitchen
- Eat-In Galley Kitchen
- Double Convection Oven
- Gas Oven
- Gas Cooktop
- Microwave
- Dishwasher
- Disposal
Flooring
- Carpet
- Vinyl Plank
Bedrooms and Bathrooms
- 4 Bedrooms
- Walk-In Closet
- Dual Vanity Sinks in Primary Bathroom
Laundry
- Laundry on main level
- Washer and Dryer Hookup
Finished Basement
- Basement Fills Entire Space Under The House
- 9 Foot Basement Ceiling Height
- Sump Pump with Backup
- Basement Window Egress
Schools
- Avon High School
Utilities
- Central Air
- Electric Water Heater
Listing and Financial Details
- Tax Lot 102
- Assessor Parcel Number 321002414002000031
Community Details
Overview
- Association fees include snow removal
- Association Phone (317) 570-4358
- Beechwood Farms Subdivision
- Property managed by KIRKPATRICK
Amenities
- Laundry Facilities
Map
Home Values in the Area
Average Home Value in this Area
Tax History
| Year | Tax Paid | Tax Assessment Tax Assessment Total Assessment is a certain percentage of the fair market value that is determined by local assessors to be the total taxable value of land and additions on the property. | Land | Improvement |
|---|---|---|---|---|
| 2024 | $5,170 | $455,800 | $66,100 | $389,700 |
| 2023 | $4,716 | $418,300 | $60,100 | $358,200 |
| 2022 | $4,719 | $414,900 | $58,900 | $356,000 |
| 2021 | $4,149 | $363,800 | $57,800 | $306,000 |
| 2020 | $3,916 | $340,500 | $57,800 | $282,700 |
| 2019 | $3,778 | $324,300 | $54,800 | $269,500 |
| 2018 | $3,854 | $324,400 | $54,800 | $269,600 |
| 2017 | $3,149 | $314,900 | $53,200 | $261,700 |
| 2016 | $3,050 | $305,000 | $53,200 | $251,800 |
| 2014 | $3,002 | $300,200 | $52,300 | $247,900 |
Property History
| Date | Event | Price | List to Sale | Price per Sq Ft | Prior Sale |
|---|---|---|---|---|---|
| 11/14/2025 11/14/25 | Price Changed | $513,997 | -1.2% | $119 / Sq Ft | |
| 10/10/2025 10/10/25 | Price Changed | $519,997 | -1.9% | $120 / Sq Ft | |
| 08/18/2025 08/18/25 | Price Changed | $529,997 | -1.3% | $123 / Sq Ft | |
| 08/04/2025 08/04/25 | Price Changed | $536,999 | -5.8% | $124 / Sq Ft | |
| 07/25/2025 07/25/25 | Price Changed | $569,999 | -0.9% | $132 / Sq Ft | |
| 05/27/2025 05/27/25 | Price Changed | $574,999 | -0.9% | $133 / Sq Ft | |
| 05/21/2025 05/21/25 | Price Changed | $579,999 | -2.7% | $134 / Sq Ft | |
| 04/25/2025 04/25/25 | Price Changed | $595,999 | -2.3% | $138 / Sq Ft | |
| 04/10/2025 04/10/25 | Price Changed | $609,997 | -0.8% | $141 / Sq Ft | |
| 03/31/2025 03/31/25 | Price Changed | $614,997 | -1.6% | $142 / Sq Ft | |
| 03/17/2025 03/17/25 | For Sale | $624,997 | +119.4% | $145 / Sq Ft | |
| 08/22/2013 08/22/13 | Sold | $284,879 | 0.0% | $129 / Sq Ft | View Prior Sale |
| 08/22/2013 08/22/13 | Pending | -- | -- | -- | |
| 08/22/2013 08/22/13 | For Sale | $284,879 | -- | $129 / Sq Ft |
Purchase History
| Date | Type | Sale Price | Title Company |
|---|---|---|---|
| Quit Claim Deed | -- | None Listed On Document | |
| Interfamily Deed Transfer | -- | None Available | |
| Warranty Deed | -- | -- | |
| Warranty Deed | -- | -- |
Mortgage History
| Date | Status | Loan Amount | Loan Type |
|---|---|---|---|
| Previous Owner | $275,793 | FHA |
Source: MIBOR Broker Listing Cooperative®
MLS Number: 22026613
APN: 32-10-02-414-002.000-031
- 7992 Cobblesprings Dr
- 7399 Glendale Dr
- 7701 Black Walnut Dr
- 7281 Woodside Dr
- 414 Winterwood Dr
- 400 Winterwood Dr
- 767 Harvest Ridge Dr
- 144 Meadow Glen Dr
- Henley Plan at Harper Estates
- Cortland Plan at Harper Estates
- Johnstown Plan at Harper Estates
- 304 Lakewood Ct
- 7208 Euliss Ct
- 959 Harvest Ridge Dr
- 7965 Red Sunset Way
- 8097 Wesleyan Dr
- Cumberland Plan at Countryside Estates
- Savannah Plan at Countryside Estates
- Ashbrooke Plan at Countryside Estates
- 269 Lake View Ct
- 140 Park Pl Blvd
- 993 Harvest Ridge Dr
- 7188 Bethel Ct
- 7046 E US Highway 36 Unit 12
- 7046 E US Highway 36 Unit 16
- 7046 E US Highway 36 Unit 10
- 688 Harbor Dr
- 1025 Richfield Ln
- 935 Kitner Ave
- 529 Austrian Way
- 129 Satori Pkwy
- 1224 Richfield Ln
- 6903 Oakdale Ln
- 40 Capitol Dr
- 7576 Gold Coin Dr
- 711 Thornwood Ct
- 1087 Marston Ln
- 7584 Allesley Dr
- 7535 Allesley Dr
- 7581 Fallsworth Dr
