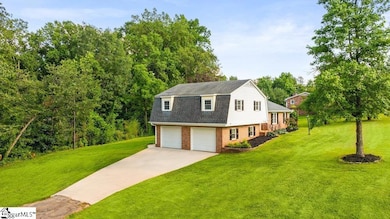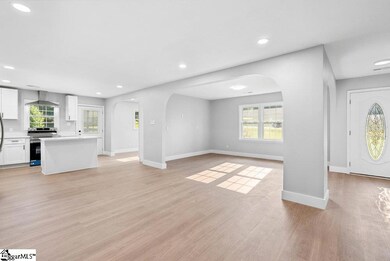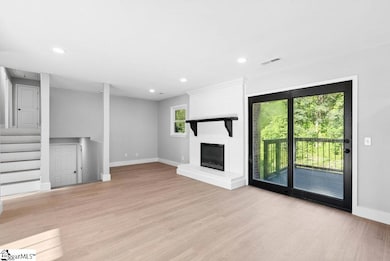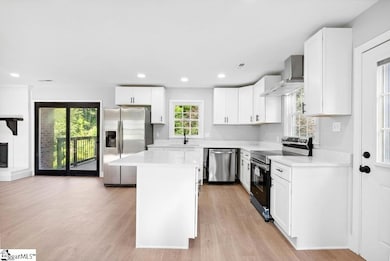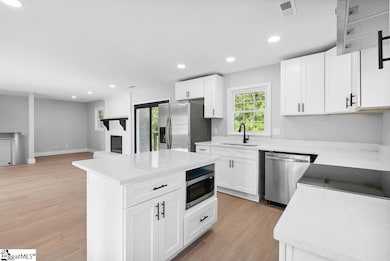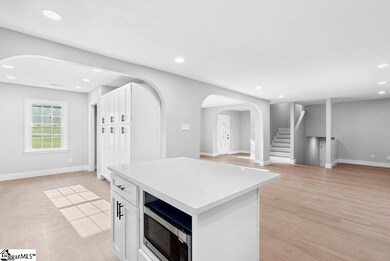
Estimated payment $1,776/month
Highlights
- Open Floorplan
- Deck
- Great Room
- James Byrnes Freshman Academy Rated A-
- Corner Lot
- Quartz Countertops
About This Home
Beautifully updated home offering comfort and space on a scenic, level lot just over half an acre. This 3-bedroom, 2-bathroom home is move-in ready and packed with upgrades. Step into a brand-new kitchen featuring quartz countertops, all-new cabinets, and a full suite of stainless steel appliances — perfect for both cooking and entertaining. Throughout the home, you'll find luxury vinyl plank flooring. The primary suite comes with double sinks, a brand-new tile shower, and a refreshed, modern feel. Both bathrooms include new vanities and updated fixtures for a clean look. Outside, relax or entertain on the freshly stained wrap-around deck, complete with a pergola area that’s perfect for grilling. Mature trees provide natural shade throughout the yard, offering a peaceful setting for outdoor enjoyment. A two-car garage offers ample space for parking, storage, or a workshop. Located less than 5 minutes from downtown Lyman, you'll enjoy quick access to local restaurants, grocery stores, and conveniences. Commuting is a breeze with Spartanburg just 20 minutes away and Greenville about 40 minutes down the road. Don’t miss your chance to own this move-in-ready gem in a convenient location — schedule your showing today!
Home Details
Home Type
- Single Family
Est. Annual Taxes
- $1,382
Year Built
- Built in 1972
Lot Details
- 0.57 Acre Lot
- Corner Lot
- Level Lot
- Few Trees
Parking
- 2 Car Attached Garage
Home Design
- Tri-Level Property
- Brick Exterior Construction
- Architectural Shingle Roof
- Vinyl Siding
Interior Spaces
- 1,600-1,799 Sq Ft Home
- Open Floorplan
- Smooth Ceilings
- Ceiling Fan
- Ventless Fireplace
- Great Room
- Living Room
- Dining Room
- Luxury Vinyl Plank Tile Flooring
- Crawl Space
Kitchen
- Electric Oven
- Electric Cooktop
- Microwave
- Dishwasher
- Quartz Countertops
Bedrooms and Bathrooms
- 3 Bedrooms
- 2 Full Bathrooms
Laundry
- Laundry Room
- Stacked Washer and Dryer Hookup
Outdoor Features
- Deck
- Wrap Around Porch
Schools
- Wellford Elementary School
- Dr Hill Middle School
- James F. Byrnes High School
Utilities
- Central Air
- Heating Available
- Electric Water Heater
- Septic Tank
- Cable TV Available
Listing and Financial Details
- Assessor Parcel Number 5-11-11-010.00
Map
Home Values in the Area
Average Home Value in this Area
Tax History
| Year | Tax Paid | Tax Assessment Tax Assessment Total Assessment is a certain percentage of the fair market value that is determined by local assessors to be the total taxable value of land and additions on the property. | Land | Improvement |
|---|---|---|---|---|
| 2024 | $1,382 | $6,348 | $851 | $5,497 |
| 2023 | $1,382 | $6,348 | $851 | $5,497 |
| 2022 | $1,211 | $5,520 | $577 | $4,943 |
| 2021 | $1,211 | $5,520 | $577 | $4,943 |
| 2020 | $1,192 | $5,520 | $577 | $4,943 |
| 2019 | $1,190 | $5,520 | $577 | $4,943 |
| 2018 | $1,151 | $5,520 | $577 | $4,943 |
| 2017 | $1,009 | $4,800 | $640 | $4,160 |
| 2016 | $761 | $3,644 | $640 | $3,004 |
| 2015 | $2,286 | $3,640 | $640 | $3,000 |
| 2014 | $749 | $3,640 | $640 | $3,000 |
Property History
| Date | Event | Price | Change | Sq Ft Price |
|---|---|---|---|---|
| 07/17/2025 07/17/25 | Pending | -- | -- | -- |
| 07/11/2025 07/11/25 | Price Changed | $299,900 | -4.8% | $182 / Sq Ft |
| 07/10/2025 07/10/25 | For Sale | $315,000 | +99.4% | $191 / Sq Ft |
| 04/22/2025 04/22/25 | Sold | $158,000 | -21.0% | $99 / Sq Ft |
| 03/20/2025 03/20/25 | Pending | -- | -- | -- |
| 03/10/2025 03/10/25 | For Sale | $200,000 | 0.0% | $125 / Sq Ft |
| 02/19/2025 02/19/25 | Pending | -- | -- | -- |
| 01/27/2025 01/27/25 | Price Changed | $200,000 | -20.0% | $125 / Sq Ft |
| 01/17/2025 01/17/25 | For Sale | $250,000 | +58.2% | $156 / Sq Ft |
| 01/17/2025 01/17/25 | Off Market | $158,000 | -- | -- |
| 12/09/2024 12/09/24 | Price Changed | $250,000 | -10.7% | $156 / Sq Ft |
| 10/16/2024 10/16/24 | For Sale | $280,000 | +133.3% | $175 / Sq Ft |
| 01/19/2016 01/19/16 | Sold | $120,000 | +0.8% | $72 / Sq Ft |
| 11/09/2015 11/09/15 | Pending | -- | -- | -- |
| 11/03/2015 11/03/15 | For Sale | $119,000 | -- | $71 / Sq Ft |
Purchase History
| Date | Type | Sale Price | Title Company |
|---|---|---|---|
| Warranty Deed | $158,000 | None Listed On Document | |
| Warranty Deed | -- | None Listed On Document | |
| Deed | $89,900 | -- | |
| Special Warranty Deed | $66,100 | -- | |
| Legal Action Court Order | $96,838 | -- | |
| Interfamily Deed Transfer | -- | None Available | |
| Deed | $104,900 | None Available |
Mortgage History
| Date | Status | Loan Amount | Loan Type |
|---|---|---|---|
| Previous Owner | $36,000 | New Conventional | |
| Previous Owner | $129,155 | Adjustable Rate Mortgage/ARM | |
| Previous Owner | $91,800 | VA | |
| Previous Owner | $72,000 | Purchase Money Mortgage | |
| Previous Owner | $21,000 | Stand Alone Second |
Similar Homes in the area
Source: Greater Greenville Association of REALTORS®
MLS Number: 1560957
APN: 5-11-11-010.00
- 610 Universal Dr Unit 920-102.1410501
- 610 Universal Dr Unit 711-203.1410503
- 610 Universal Dr Unit 920-103.1410506
- 610 Universal Dr Unit 741-206.1410504
- 610 Universal Dr Unit 930-205.1410500
- 610 Universal Dr Unit 827.1410498
- 610 Universal Dr Unit 810-206.1410505
- 610 Universal Dr Unit 1224-106.1410507
- 610 Universal Dr Unit 835.1410502
- 610 Universal Dr Unit 801.1410499
- 610 Universal Lane Ln
- 478 Hobson Way
- 121 Lyman Ave
- 201 Culpepper Landing Dr
- 510 Cedar Tree Rd
- 211 Brookside Dr Unit B
- 127 Post Oak Rd
- 7 Thomas Oaks Dr
- 151 Bridgepoint Dr
- 109 Lyman Lake Rd Unit 1

