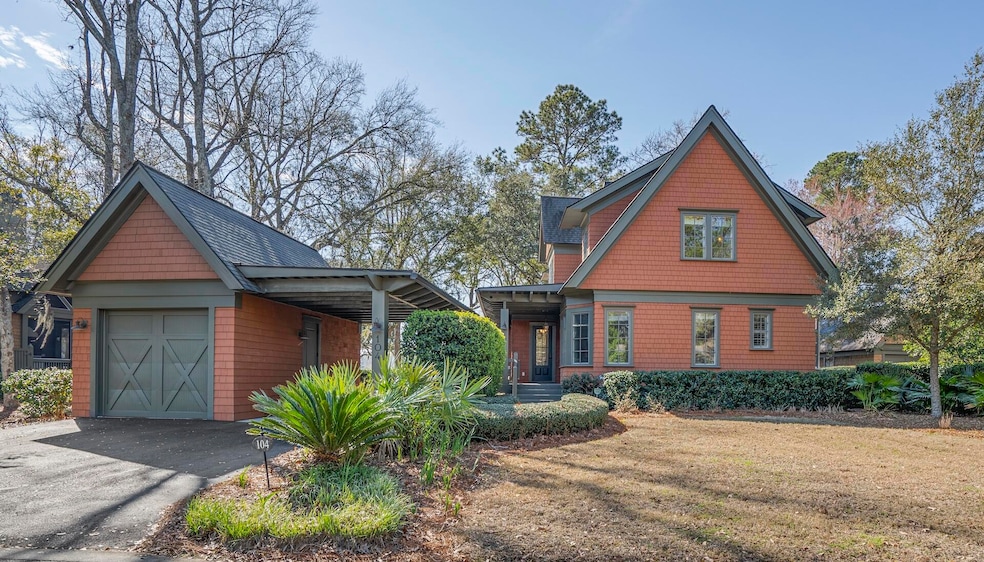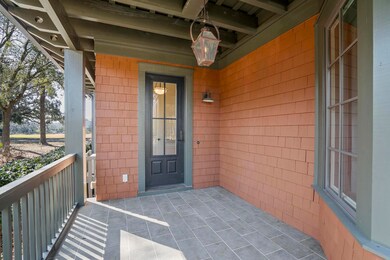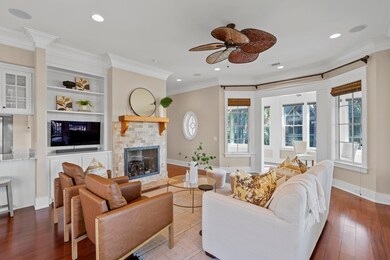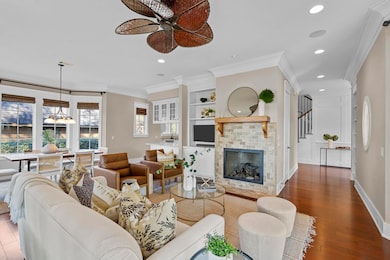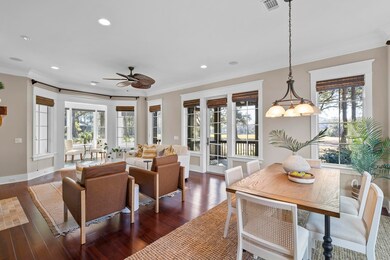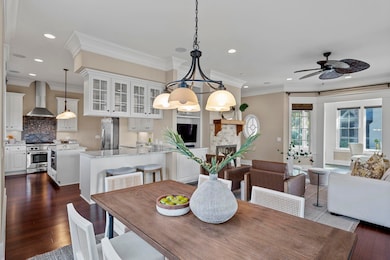720 Island Park Dr Unit 104 Daniel Island, SC 29492
Daniel Island NeighborhoodEstimated payment $13,208/month
Highlights
- Boat Ramp
- On Golf Course
- Finished Room Over Garage
- Daniel Island School Rated A-
- Fitness Center
- Clubhouse
About This Home
A coveted full golf membership accompanies this home, offering the rare opportunity to enjoy Daniel Island's premier courses and amenities right outside your door. Located within the exclusive Daniel Island Park, this charming cottage provides the best of both luxury and convenience. The open and airy front porch welcomes you and has plenty of space for furniture and plants. The interior details are what make this home so special, with stunning hardwood floors, crown molding, and built-in shelving. The gourmet kitchen is spacious and features stainless steel appliances, granite countertops, a kitchen island, and a beverage fridge. Off the kitchen is an eating area with a large bay window, filling the space with natural light and beautiful scenery. In the living room, you'll find a built-in entertainment center and a rustic, stone-surrounded fireplace.
This home was designed to let the outdoors in, and the sunroom does exactly that. This illuminated space has partially beamed ceilings and outdoor access, perfect for an art studio or reading area. The screened-in back porch offers panoramic views of the private Daniel Island Club's golf course, stretching beyond the well-manicured yard.
The downstairs primary suite is generously sized, as are the closet and bathroom. The primary bath has a large double-sink granite vanity, a jacuzzi-style bathtub, and a standing glass shower. The secondary bedrooms each feature an ensuite bath. Upstairs, you'll also find a flex space that can be used as a media room, office, or playroom.
This exceptional home is conveniently located near the Daniel Island Club, which offers a variety of amenities including pools, tennis courts, pickleball courts, a clubhouse, golf courses, and more.
--
Buyer pays a one-time neighborhood enhancement fee of .5% x sales price to Daniel Island Community Fund at closing and an estoppel fee to the Daniel Island Property Owners Association, Inc. Property Disclosure and Community Fund Disclosure are attached.
Home Details
Home Type
- Single Family
Est. Annual Taxes
- $12,264
Year Built
- Built in 2012
Lot Details
- Property fronts a marsh
- On Golf Course
- Irrigation
HOA Fees
- $90 Monthly HOA Fees
Parking
- 1 Car Garage
- 1 Carport Space
- Finished Room Over Garage
Home Design
- Cottage
- Raised Foundation
- Architectural Shingle Roof
- Metal Roof
Interior Spaces
- 2,827 Sq Ft Home
- 2-Story Property
- Crown Molding
- Smooth Ceilings
- Fireplace
- Entrance Foyer
- Combination Dining and Living Room
- Sun or Florida Room
- Laundry Room
Flooring
- Wood
- Ceramic Tile
Bedrooms and Bathrooms
- 4 Bedrooms
- Walk-In Closet
- 4 Full Bathrooms
- Soaking Tub
Outdoor Features
- Pond
- Screened Patio
- Rain Gutters
- Front Porch
Schools
- Daniel Island Elementary And Middle School
- Philip Simmons High School
Utilities
- No Cooling
- Heat Pump System
Community Details
Overview
- Front Yard Maintenance
- Club Membership Available
- Daniel Island Subdivision
Amenities
- Clubhouse
Recreation
- Boat Ramp
- Boat Dock
- Golf Course Community
- Tennis Courts
- Fitness Center
- Community Pool
- Dog Park
- Trails
Map
Home Values in the Area
Average Home Value in this Area
Tax History
| Year | Tax Paid | Tax Assessment Tax Assessment Total Assessment is a certain percentage of the fair market value that is determined by local assessors to be the total taxable value of land and additions on the property. | Land | Improvement |
|---|---|---|---|---|
| 2025 | $12,264 | $1,905,400 | $500,000 | $1,405,400 |
| 2024 | $7,732 | $114,324 | $30,000 | $84,324 |
| 2023 | $7,732 | $49,712 | $13,866 | $35,846 |
| 2022 | $7,042 | $43,228 | $13,000 | $30,228 |
| 2021 | $21,749 | $35,510 | $9,615 | $25,887 |
| 2020 | $5,961 | $35,502 | $9,615 | $25,887 |
| 2019 | $6,073 | $35,502 | $9,615 | $25,887 |
| 2018 | $5,246 | $30,872 | $8,000 | $22,872 |
| 2017 | $5,237 | $30,872 | $8,000 | $22,872 |
| 2016 | $5,312 | $30,870 | $8,000 | $22,870 |
| 2015 | $4,960 | $30,870 | $8,000 | $22,870 |
| 2014 | $5,292 | $30,870 | $8,000 | $22,870 |
| 2013 | -- | $30,870 | $8,000 | $22,870 |
Property History
| Date | Event | Price | List to Sale | Price per Sq Ft |
|---|---|---|---|---|
| 06/20/2025 06/20/25 | Price Changed | $2,295,000 | -4.2% | $812 / Sq Ft |
| 04/30/2025 04/30/25 | Price Changed | $2,395,000 | -4.0% | $847 / Sq Ft |
| 03/05/2025 03/05/25 | For Sale | $2,495,000 | -- | $883 / Sq Ft |
Purchase History
| Date | Type | Sale Price | Title Company |
|---|---|---|---|
| Deed | $2,275,000 | None Listed On Document | |
| Deed | $1,925,000 | None Listed On Document | |
| Quit Claim Deed | -- | None Available | |
| Quit Claim Deed | -- | None Available | |
| Quit Claim Deed | -- | -- | |
| Limited Warranty Deed | $400,000 | -- | |
| Foreclosure Deed | $615,000 | -- | |
| Deed | $200,000 | -- |
Mortgage History
| Date | Status | Loan Amount | Loan Type |
|---|---|---|---|
| Previous Owner | $1,575,000 | Construction | |
| Previous Owner | $504,000 | New Conventional |
Source: CHS Regional MLS
MLS Number: 25005774
APN: 275-04-01-007
- 232 Delahow St
- 221 Delahow St
- 38 Grove Ln
- 207 Ferryman Ln
- 136 Iron Bottom Ln
- 167 Etta Way Unit Lot 40
- 347 Simone Dr Unit Lot 54
- 343 Simone Dr Unit Lot 53
- 331 Simone Dr Unit Lot 50
- 128 Etta Way
- 142 Fairbanks Dr
- 138 Fairbanks Dr
- 140 Fairbanks Dr
- 323 Simone Dr Unit Lot 48
- 126 Etta Way
- 124 Etta Way
- The Cartright Plan at The Marshes at Daniel Island - Townhomes
- The Fairchild Plan at The Marshes at Daniel Island - Townhomes
- 105 Etta Way
- 319 Simone Dr Unit Lot 47
- 515 Robert Daniel Dr
- 611 Daggett St
- 50 Central Island St
- 350 Henslow Dr
- 405 Intertidal Dr
- 737 Oyster Isle Dr
- 300 Bucksley Ln Unit 106
- 200 River Landing Dr Unit 104F
- 716 Oyster Isle Dr
- 130 River Landing Dr Unit 1203
- 130 River Landing Dr Unit 8210
- 130 River Landing Dr Unit 7220
- 130 River Landing Dr Unit 9316
- 130 River Landing Dr Unit 3108
- 130 River Landing Dr Unit 3212
- 130 River Landing Dr Unit 8209
- 130 River Landing Dr Unit 9220
- 600 Bucksley Ln Unit 600 Bucksley Ln #306
- 211 River Landing Dr
- 125 Pier View St Unit 303
