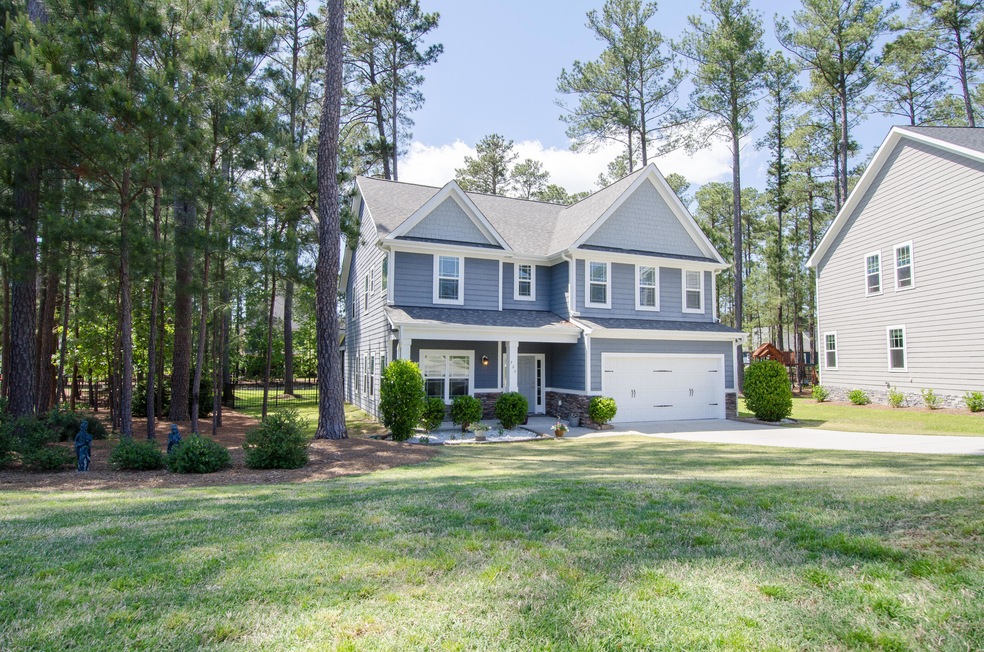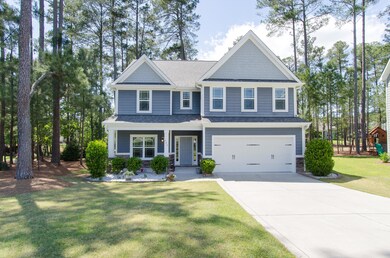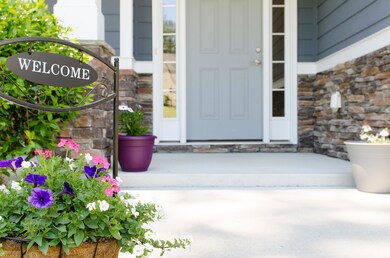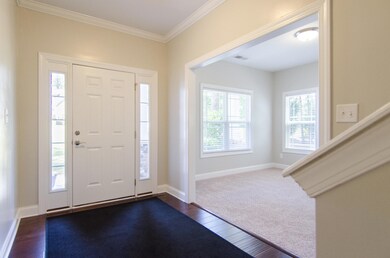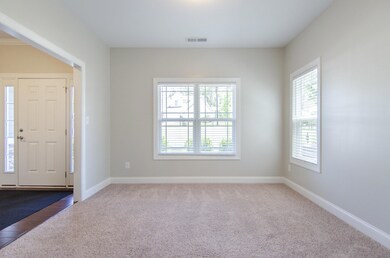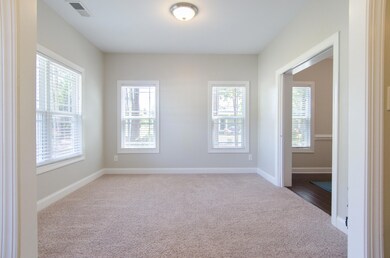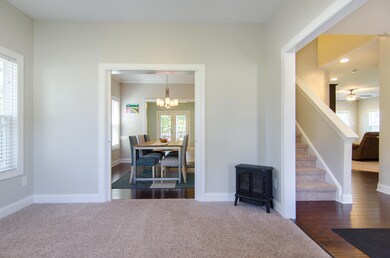
720 Legacy Lakes Way Aberdeen, NC 28315
Highlights
- Golf Course Community
- Water Access
- Wood Flooring
- Pinecrest High School Rated A-
- Clubhouse
- Community Pool
About This Home
As of June 2020As you enter the Amenity-Rich Legacy Lakes Community, your 1st thought will feel like ''I've arrived...'' (and I'm sure you'll be smiling, as well), as you experience this Family-Treasured & Absolutely BEAUTIFUL Community - then as you pull up to the Custom-Built 4-BDR Home of 720 Legacy (wh/spans the perfect ~2,882 HSF), you may want to pinch yourself. Property Owners have FULL MEMBERSHIP to The Clubhouse & All its Amenities (Grill, Fitness, Swimming, Tennis, Lake Access, Walking Trails, Golf, & MORE). 720 Legacy offers the feeling of ''NEW'' (Constructed in only 2013), w/Charismatic Thought & Detail (thanks to being a true Custom Build Home) & boasts one of the LARGEST Fenced-In Backyards in the Community, along w/a Screened-In Porch & Grilling Patio Area - Visit Listing Site for ALL DET
Last Agent to Sell the Property
Landseer Properties LLC License #277709 Listed on: 06/30/2020
Home Details
Home Type
- Single Family
Est. Annual Taxes
- $1,579
Year Built
- Built in 2013
Lot Details
- 0.3 Acre Lot
- Lot Dimensions are 38x165x102x168
- Sprinkler System
- Property is zoned R20-16
HOA Fees
- $114 Monthly HOA Fees
Home Design
- Composition Roof
- Stone Siding
- Stick Built Home
Interior Spaces
- 2,882 Sq Ft Home
- 2-Story Property
- Tray Ceiling
- Ceiling Fan
- Gas Log Fireplace
- Blinds
- Formal Dining Room
Kitchen
- Built-In Microwave
- Dishwasher
- Disposal
Flooring
- Wood
- Carpet
- Tile
Bedrooms and Bathrooms
- 4 Bedrooms
Laundry
- Dryer
- Washer
Home Security
- Home Security System
- Fire and Smoke Detector
- Termite Clearance
Parking
- 2 Car Attached Garage
- Driveway
Outdoor Features
- Water Access
- Covered patio or porch
Utilities
- Central Air
- Heat Pump System
- Natural Gas Water Heater
- Fuel Tank
Listing and Financial Details
- Tax Lot 202
Community Details
Overview
- Legacy Lakes Subdivision
Amenities
- Clubhouse
Recreation
- Golf Course Community
- Tennis Courts
- Community Pool
- Trails
Ownership History
Purchase Details
Home Financials for this Owner
Home Financials are based on the most recent Mortgage that was taken out on this home.Purchase Details
Home Financials for this Owner
Home Financials are based on the most recent Mortgage that was taken out on this home.Purchase Details
Home Financials for this Owner
Home Financials are based on the most recent Mortgage that was taken out on this home.Similar Homes in Aberdeen, NC
Home Values in the Area
Average Home Value in this Area
Purchase History
| Date | Type | Sale Price | Title Company |
|---|---|---|---|
| Warranty Deed | $326,500 | None Available | |
| Warranty Deed | $248,000 | None Available | |
| Special Warranty Deed | $40,000 | None Available |
Mortgage History
| Date | Status | Loan Amount | Loan Type |
|---|---|---|---|
| Open | $333,907 | VA | |
| Previous Owner | $235,390 | VA | |
| Previous Owner | $7,000 | Future Advance Clause Open End Mortgage |
Property History
| Date | Event | Price | Change | Sq Ft Price |
|---|---|---|---|---|
| 04/15/2024 04/15/24 | Rented | $2,700 | 0.0% | -- |
| 04/08/2024 04/08/24 | For Rent | $2,700 | 0.0% | -- |
| 06/02/2023 06/02/23 | Rented | $2,700 | 0.0% | -- |
| 05/19/2023 05/19/23 | For Rent | $2,700 | 0.0% | -- |
| 06/30/2020 06/30/20 | Sold | $326,400 | -- | $113 / Sq Ft |
Tax History Compared to Growth
Tax History
| Year | Tax Paid | Tax Assessment Tax Assessment Total Assessment is a certain percentage of the fair market value that is determined by local assessors to be the total taxable value of land and additions on the property. | Land | Improvement |
|---|---|---|---|---|
| 2024 | $3,252 | $423,670 | $50,000 | $373,670 |
| 2023 | $3,336 | $423,670 | $50,000 | $373,670 |
| 2022 | $3,143 | $309,650 | $40,000 | $269,650 |
| 2021 | $3,220 | $309,650 | $40,000 | $269,650 |
| 2020 | $3,251 | $309,650 | $40,000 | $269,650 |
| 2019 | $3,251 | $309,650 | $40,000 | $269,650 |
| 2018 | $2,767 | $283,810 | $40,000 | $243,810 |
| 2017 | $2,739 | $283,810 | $40,000 | $243,810 |
| 2015 | $2,597 | $283,810 | $40,000 | $243,810 |
| 2014 | -- | $302,950 | $40,000 | $262,950 |
| 2013 | -- | $302,950 | $40,000 | $262,950 |
Agents Affiliated with this Home
-
Elizabeth Pigg
E
Seller's Agent in 2024
Elizabeth Pigg
Spartan Property Management
(910) 783-7078
6 Total Sales
-
Rebecca Leen

Seller's Agent in 2020
Rebecca Leen
Landseer Properties LLC
(919) 949-6713
97 Total Sales
-
Melissa McHarney

Buyer's Agent in 2020
Melissa McHarney
Coldwell Banker Advantage-Southern Pines
(919) 721-3492
115 Total Sales
Map
Source: Hive MLS
MLS Number: 200299
APN: 8479-00-51-0318
- 158 Moultrie Ln
- 495 Kerr Lake Rd
- 479 Kerr Lake Rd
- 467 Kerr Lake Rd
- 409 Kerr Lake Rd
- 433 Kerr Lake Rd
- 105 Keowee Cir
- 500 Legacy Lakes Way
- 209 Tippecanoe Place
- 217 Tippecanoe Place
- 155 Norman Cir
- 115 Norman Cir
- 130 Leesville Loop
- 140 Leesville Loop
- 305 Legacy Lakes Way
- 239 Legacy Lakes Way
- 641 Watauga Ln
- 456 Redwater Trail
- 444 Redwater Trail
- LOT 3 Rockfish Rd
