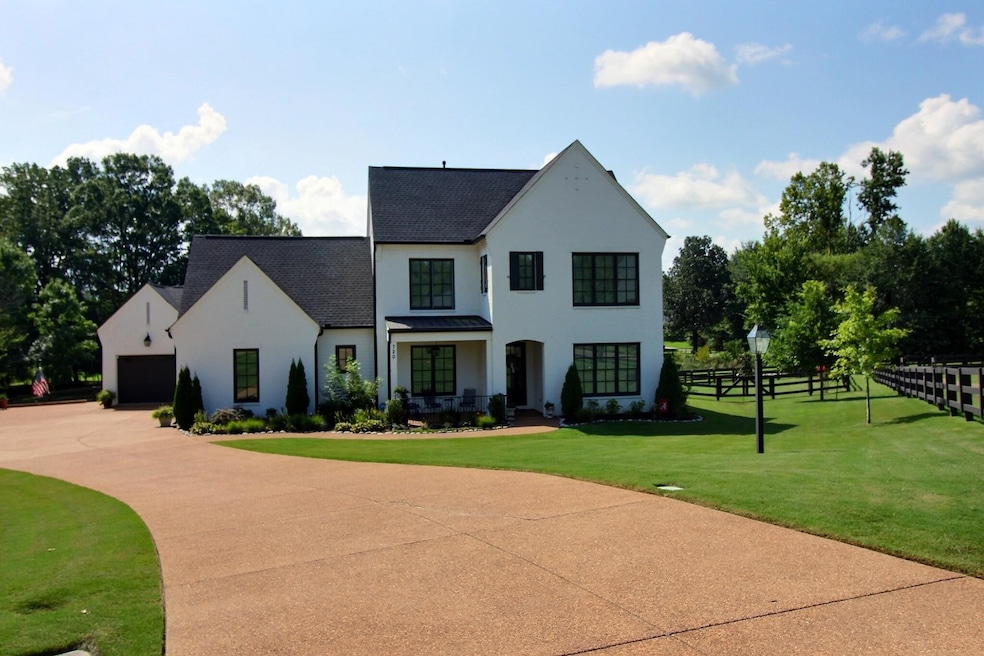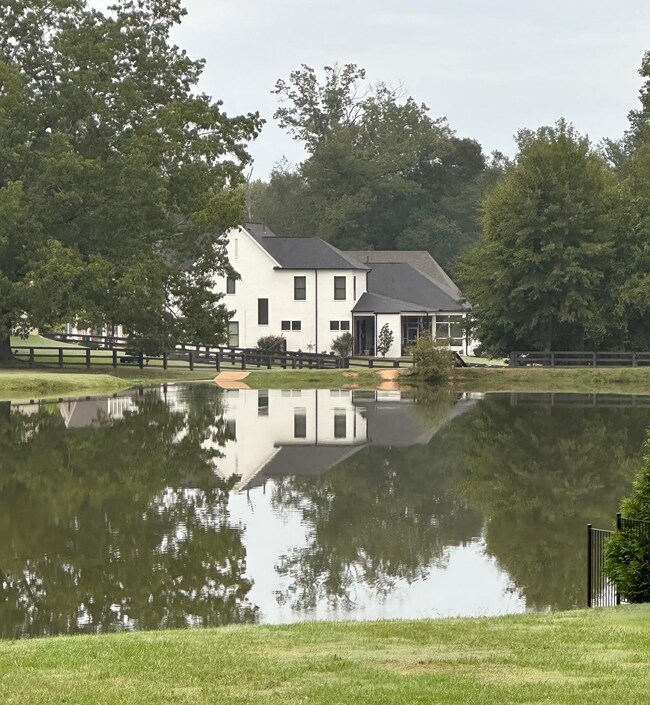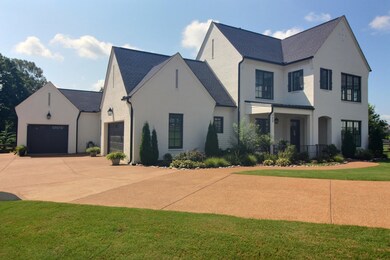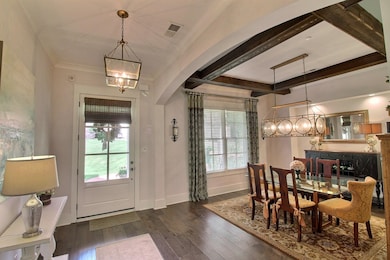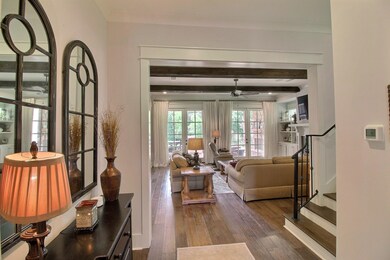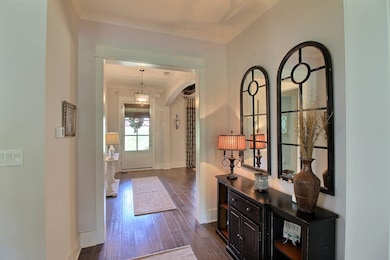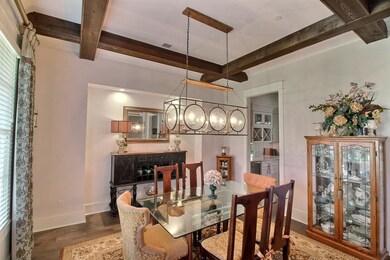
720 Magnolia Ln Piperton, TN 38017
Highlights
- Water Views
- Landscaped Professionally
- Den with Fireplace
- Sitting Area In Primary Bedroom
- Community Lake
- Vaulted Ceiling
About This Home
As of November 2024Twin Lakes home that is truly move in ready and better than new! Meticulous inside and out! So many amenities and features to enjoy and love! Katie Clark built custom home with attention to detail through out! 4 bedrooms, 4.5 baths (2 bedrooms down) plus den/office/playroom up. Additional features: Tankless (2) water heaters, Butler's Pantry, screened patio off kitchen and Primary, and outdoor covered living area w/fireplace and cooking area overlooking the serene backyard w/lake view!
Last Agent to Sell the Property
John Green & Co., REALTORS License #302741 Listed on: 08/05/2024
Home Details
Home Type
- Single Family
Est. Annual Taxes
- $2,554
Year Built
- Built in 2020
Lot Details
- 0.61 Acre Lot
- Wood Fence
- Landscaped Professionally
- Sprinklers on Timer
- Few Trees
HOA Fees
- $83 Monthly HOA Fees
Home Design
- Traditional Architecture
- Slab Foundation
- Composition Shingle Roof
Interior Spaces
- 3,600-3,799 Sq Ft Home
- 3,656 Sq Ft Home
- 2-Story Property
- Smooth Ceilings
- Vaulted Ceiling
- Ceiling Fan
- Factory Built Fireplace
- Gas Log Fireplace
- Some Wood Windows
- Window Treatments
- Entrance Foyer
- Great Room
- Breakfast Room
- Dining Room
- Den with Fireplace
- 2 Fireplaces
- Bonus Room
- Screened Porch
- Storage Room
- Laundry Room
- Water Views
- Attic Access Panel
Kitchen
- Eat-In Kitchen
- Breakfast Bar
- Double Oven
- Gas Cooktop
- Microwave
- Dishwasher
- Kitchen Island
- Disposal
- Instant Hot Water
Flooring
- Wood
- Brick
- Partially Carpeted
- Tile
Bedrooms and Bathrooms
- Sitting Area In Primary Bedroom
- 4 Bedrooms | 2 Main Level Bedrooms
- Primary Bedroom on Main
- Split Bedroom Floorplan
- En-Suite Bathroom
- Walk-In Closet
- Dressing Area
- Primary Bathroom is a Full Bathroom
- Pullman Style Bathroom
- Dual Vanity Sinks in Primary Bathroom
- Bathtub With Separate Shower Stall
Home Security
- Monitored
- Fire and Smoke Detector
- Termite Clearance
Parking
- 3 Car Attached Garage
- Side Facing Garage
- Garage Door Opener
- Driveway
Outdoor Features
- Cove
- Patio
- Outdoor Gas Grill
Utilities
- Multiple cooling system units
- Central Heating and Cooling System
- Multiple Heating Units
- Heating System Uses Gas
- Gas Water Heater
- Cable TV Available
Community Details
- Twin Lakes Of Piperton Subdivision
- Mandatory home owners association
- Community Lake
Listing and Financial Details
- Assessor Parcel Number 164D A01100
Ownership History
Purchase Details
Home Financials for this Owner
Home Financials are based on the most recent Mortgage that was taken out on this home.Purchase Details
Purchase Details
Home Financials for this Owner
Home Financials are based on the most recent Mortgage that was taken out on this home.Similar Homes in the area
Home Values in the Area
Average Home Value in this Area
Purchase History
| Date | Type | Sale Price | Title Company |
|---|---|---|---|
| Warranty Deed | $875,000 | Local Title & Closing Services | |
| Warranty Deed | $875,000 | Local Title & Closing Services | |
| Warranty Deed | $673,083 | None Available | |
| Special Warranty Deed | $103,750 | None Available |
Mortgage History
| Date | Status | Loan Amount | Loan Type |
|---|---|---|---|
| Previous Owner | $460,000 | Future Advance Clause Open End Mortgage |
Property History
| Date | Event | Price | Change | Sq Ft Price |
|---|---|---|---|---|
| 11/20/2024 11/20/24 | Sold | $875,000 | -2.2% | $243 / Sq Ft |
| 10/10/2024 10/10/24 | Pending | -- | -- | -- |
| 08/27/2024 08/27/24 | Price Changed | $894,900 | -0.6% | $249 / Sq Ft |
| 08/14/2024 08/14/24 | Price Changed | $899,900 | -7.7% | $250 / Sq Ft |
| 08/05/2024 08/05/24 | For Sale | $975,000 | -- | $271 / Sq Ft |
Tax History Compared to Growth
Tax History
| Year | Tax Paid | Tax Assessment Tax Assessment Total Assessment is a certain percentage of the fair market value that is determined by local assessors to be the total taxable value of land and additions on the property. | Land | Improvement |
|---|---|---|---|---|
| 2024 | $2,554 | $158,700 | $26,250 | $132,450 |
| 2023 | $2,050 | $158,700 | $0 | $0 |
| 2022 | $2,554 | $158,700 | $26,250 | $132,450 |
| 2021 | $2,554 | $158,700 | $26,250 | $132,450 |
| 2020 | $1,259 | $158,700 | $26,250 | $132,450 |
| 2019 | $447 | $23,750 | $23,750 | $0 |
| 2018 | $447 | $23,750 | $23,750 | $0 |
Agents Affiliated with this Home
-
Maureen Fraser

Seller's Agent in 2024
Maureen Fraser
John Green & Co., REALTORS
(901) 674-0954
5 in this area
298 Total Sales
-
Dana Landry

Buyer's Agent in 2024
Dana Landry
Life, REALTORS
(901) 230-3144
1 in this area
357 Total Sales
Map
Source: Memphis Area Association of REALTORS®
MLS Number: 10178514
APN: 024164D A 01100
- 680 Magnolia Ln
- 45 Magnolia Cove
- 245 N Lake Rd
- 25 Jay Cove
- 370 Wright Rd
- 75 Windgrove Cove
- 35 Windy Oaks Dr
- 325 Windover Rd
- 25 Windy Oaks Cove
- 20 Windy Oaks Cove
- 4460 Tennessee 196
- 400 Windbrook Dr
- 12618 Riverby Ln
- 4200 Tennessee 196
- 1135 Poplar Acres Rd
- 145 Southwind Cove
- 210 Poplar Acres Rd
- 0 Tennessee 196
- 0 Fletcher Rd
- 0 W Old State Line Rd
