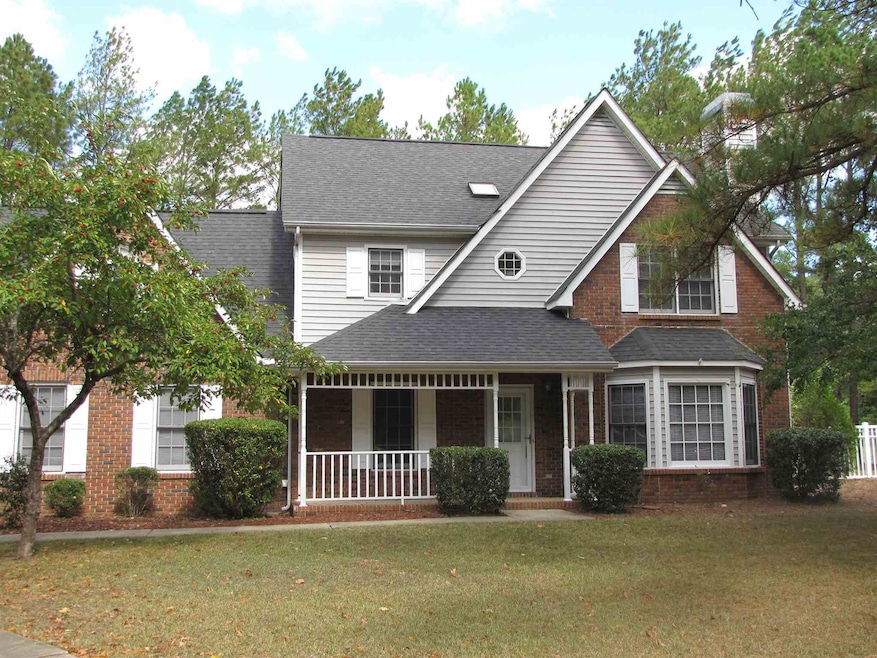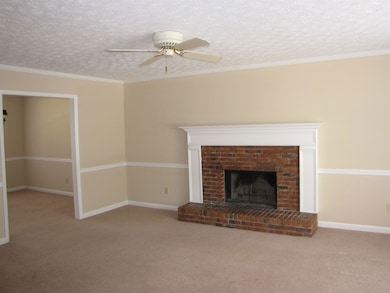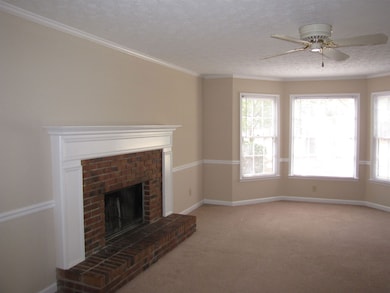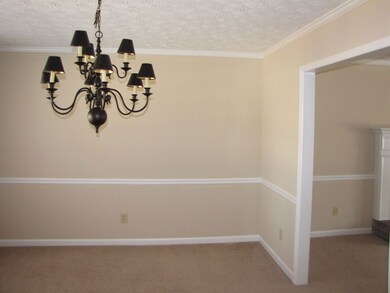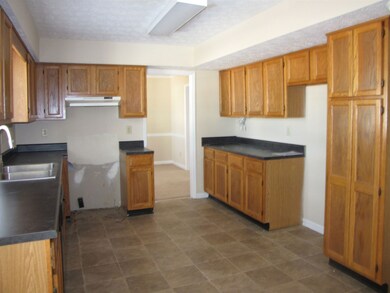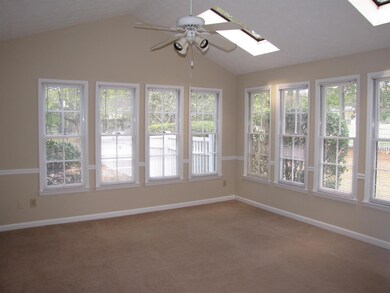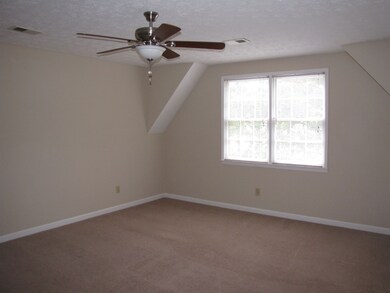720 Mattan Point Peachtree City, GA 30269
Highlights
- On Golf Course
- 0.5 Acre Lot
- Bonus Room
- Braelinn Elementary School Rated A
- Deck
- Sun or Florida Room
About This Home
Great home on Braelinn Golf Course! Very clean and neat. Updated bathrooms. New flooring throughout and paint in 2023. Formal dining room, sun room, large living room. Master, two additional bedrooms, and bonus/4th bedroom upstairs. Culdesac lot with fenced back yard. Showings by appointment only. $100 application fee covers two adults and is non-refundable. Security deposit of $3095 due within 2 days of application approval. Renters Insurance is required. Agent related to owner.
Last Listed By
Coldwell Banker Bullard Realty Brokerage Phone: 678-438-7042 License #171616 Listed on: 06/12/2025

Home Details
Home Type
- Single Family
Est. Annual Taxes
- $6,001
Year Built
- Built in 1988
Lot Details
- 0.5 Acre Lot
- On Golf Course
- Cul-De-Sac
- Fenced
- Level Lot
Home Design
- Slab Foundation
- Composition Roof
- Aluminum Siding
- Vinyl Siding
Interior Spaces
- 2,588 Sq Ft Home
- 2-Story Property
- Ceiling Fan
- Factory Built Fireplace
- Double Pane Windows
- Entrance Foyer
- Family Room
- Living Room with Fireplace
- Formal Dining Room
- Bonus Room
- Sun or Florida Room
- Pull Down Stairs to Attic
Kitchen
- Breakfast Area or Nook
- Oven or Range
- Ice Maker
- Dishwasher
- Disposal
Flooring
- Laminate
- Tile
Bedrooms and Bathrooms
- 4 Bedrooms
- Soaking Tub
- Separate Shower
Laundry
- Laundry Room
- Laundry in Hall
Parking
- 2 Car Garage
- Parking Accessed On Kitchen Level
- Side or Rear Entrance to Parking
- Garage Door Opener
Eco-Friendly Details
- Energy-Efficient Insulation
- Energy-Efficient Thermostat
Outdoor Features
- Deck
- Patio
Schools
- Braelinn Elementary School
- Rising Starr Middle School
- Starrs Mill High School
Utilities
- Forced Air Zoned Heating and Cooling System
- Dual Heating Fuel
- Heating System Uses Natural Gas
- Underground Utilities
- Gas Water Heater
- Cable TV Available
Listing and Financial Details
- Security Deposit $3,095
- 12-Month Min and 36-Month Max Lease Term
- $100 Application Fee
- Tax Lot 168
Community Details
Overview
- No Home Owners Association
- Morallion Hills Subdivision
Pet Policy
- Call for details about the types of pets allowed
Map
Source: Georgia MLS
MLS Number: 10542077
APN: 06-08-04-044
- 317 Calgary Dr
- 407 Calgary Dr
- 503 Atwood Cir
- 215 Calgary Dr
- 108 Shawville Ln
- 207 Tiverton Trail
- 130 Augusta Dr
- 1000 Pleasance Grove
- 1025 Pinehurst Dr
- 1214 Weatherstone Way
- 121 Tamerlane
- 125 Cooper Cir Unit LOT 72
- 404 Windsor Way
- 810 Bedford Park
- 111 Kenton Place
- 607 Ambrose Ln
- 118 Heritage Way
- 224 Claridge Curve
- 908 Huntington Place
- 1704 Yarborough Dr
